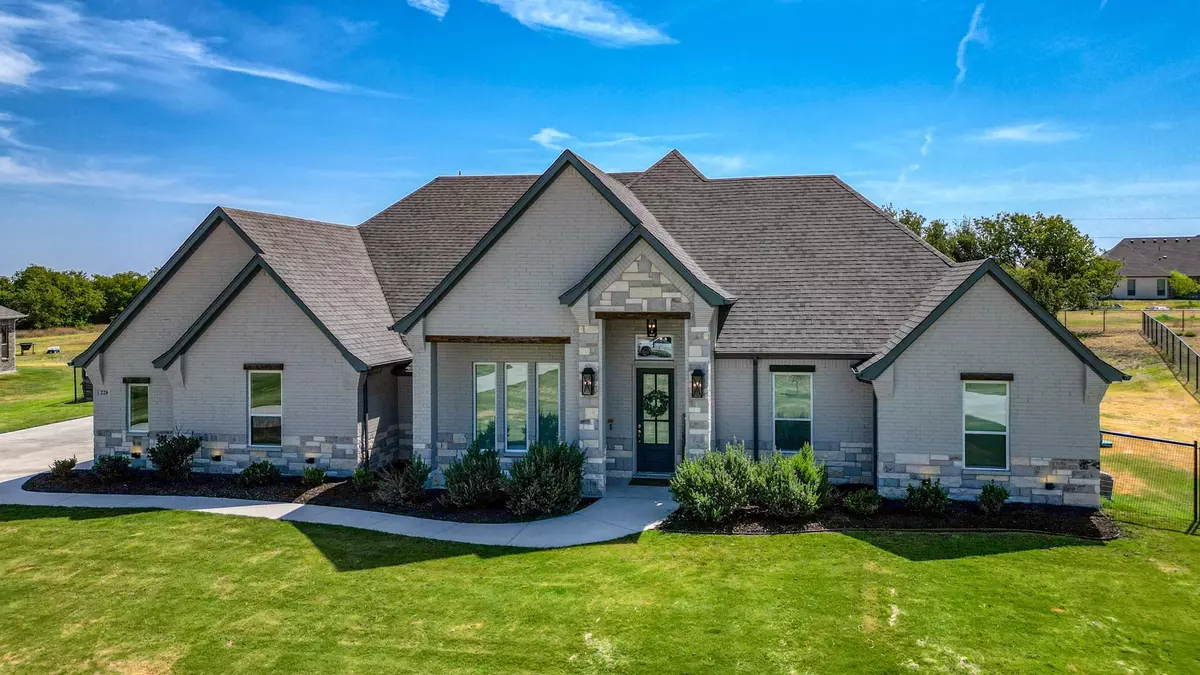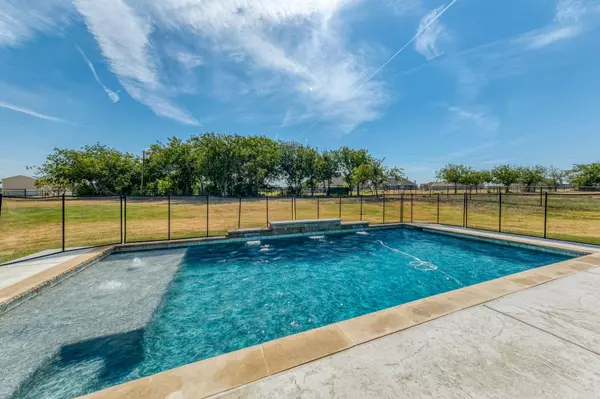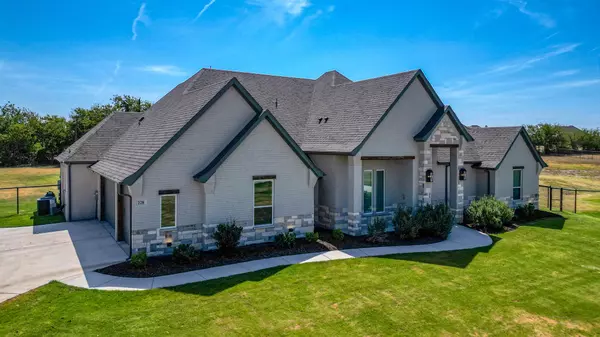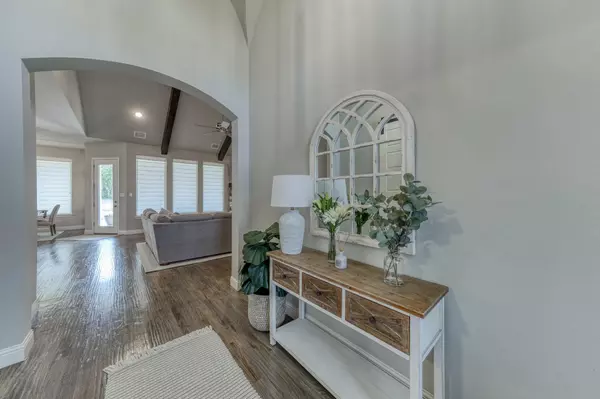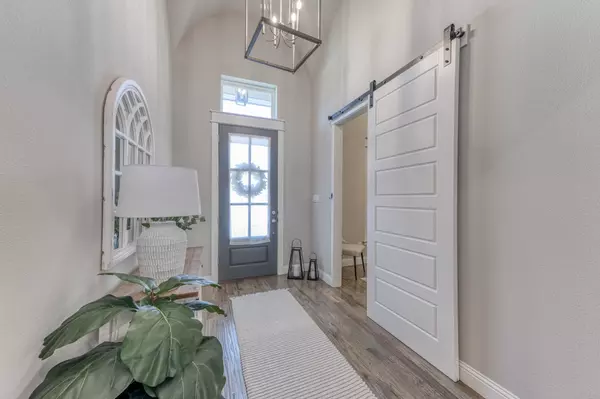$578,000
For more information regarding the value of a property, please contact us for a free consultation.
4 Beds
3 Baths
2,588 SqFt
SOLD DATE : 08/25/2023
Key Details
Property Type Single Family Home
Sub Type Single Family Residence
Listing Status Sold
Purchase Type For Sale
Square Footage 2,588 sqft
Price per Sqft $223
Subdivision Stanford Estates
MLS Listing ID 20397519
Sold Date 08/25/23
Style Modern Farmhouse
Bedrooms 4
Full Baths 2
Half Baths 1
HOA Y/N None
Year Built 2021
Lot Size 1.003 Acres
Acres 1.003
Property Description
GORGEOUS HOME & POOL barely 2 years old beautifully situated on 1 acre! This STUNNING property offers beautiful natural light & high-end custom upgrades for majestic luxurious living. 4 LARGE BEDROOMS PLUS AN OFFICE, 2.5 bathrooms, & a 3 car garage! CUSTOM white linen Roman Shades throughout. Perfect for entertaining, the open concept living room boasts soaring ceilings & expertly crafted wood floors & WBFP seamlessly flowing into an inviting family kitchen adorned with impressive granite, double oven, a grand island,& walk-in pantry. Front study features a sliding barn door & shiplap ceiling. Amazing master retreat with gorgeous ensuite perfectly designed with separate vanities, separate shower, freestanding tub, & huge walk-in closet. 3 spacious guest bedrooms also adorned with great closets! Fantastic back porch enhanced with fireplace & string lights is an excellent place to unwind plus a REFRESHING POOL to chill in. Irrigation system & sod for a lush yard, fencing, & mature trees!
Location
State TX
County Parker
Direction From 199 in Springtown go east and turn left on Agnes Circle, continue on Agnes Circle approximately 3.1 miles and turn right into Stanford Estates, right onto Harvard Lane, the home will be approximately 0.2 miles on the right side sitting back off the road (sign in yard)
Rooms
Dining Room 1
Interior
Interior Features Built-in Features, Cable TV Available, Decorative Lighting, Double Vanity, Granite Counters, High Speed Internet Available, Kitchen Island, Open Floorplan, Pantry, Vaulted Ceiling(s), Walk-In Closet(s), Other
Heating Central, Electric
Cooling Ceiling Fan(s), Central Air, Electric
Flooring Carpet, Ceramic Tile, Wood
Fireplaces Number 2
Fireplaces Type Living Room, Outside, Stone
Appliance Dishwasher, Disposal, Double Oven
Heat Source Central, Electric
Laundry Utility Room, Full Size W/D Area
Exterior
Exterior Feature Covered Patio/Porch
Garage Spaces 3.0
Fence Fenced, Pipe, Wire
Pool In Ground
Utilities Available Aerobic Septic
Roof Type Composition
Garage Yes
Private Pool 1
Building
Lot Description Few Trees, Landscaped, Sprinkler System, Subdivision
Story One
Foundation Slab
Level or Stories One
Structure Type Brick,Rock/Stone
Schools
Elementary Schools Goshen Creek
Middle Schools Springtown
High Schools Springtown
School District Springtown Isd
Others
Restrictions Deed
Ownership Corbin & Candace Wyatt
Financing Cash
Read Less Info
Want to know what your home might be worth? Contact us for a FREE valuation!

Our team is ready to help you sell your home for the highest possible price ASAP

©2024 North Texas Real Estate Information Systems.
Bought with Geri Fox • EXP REALTY

"My job is to find and attract mastery-based agents to the office, protect the culture, and make sure everyone is happy! "
ryantherealtorcornist@gmail.com
608 E Hickory St # 128, Denton, TX, 76205, United States


