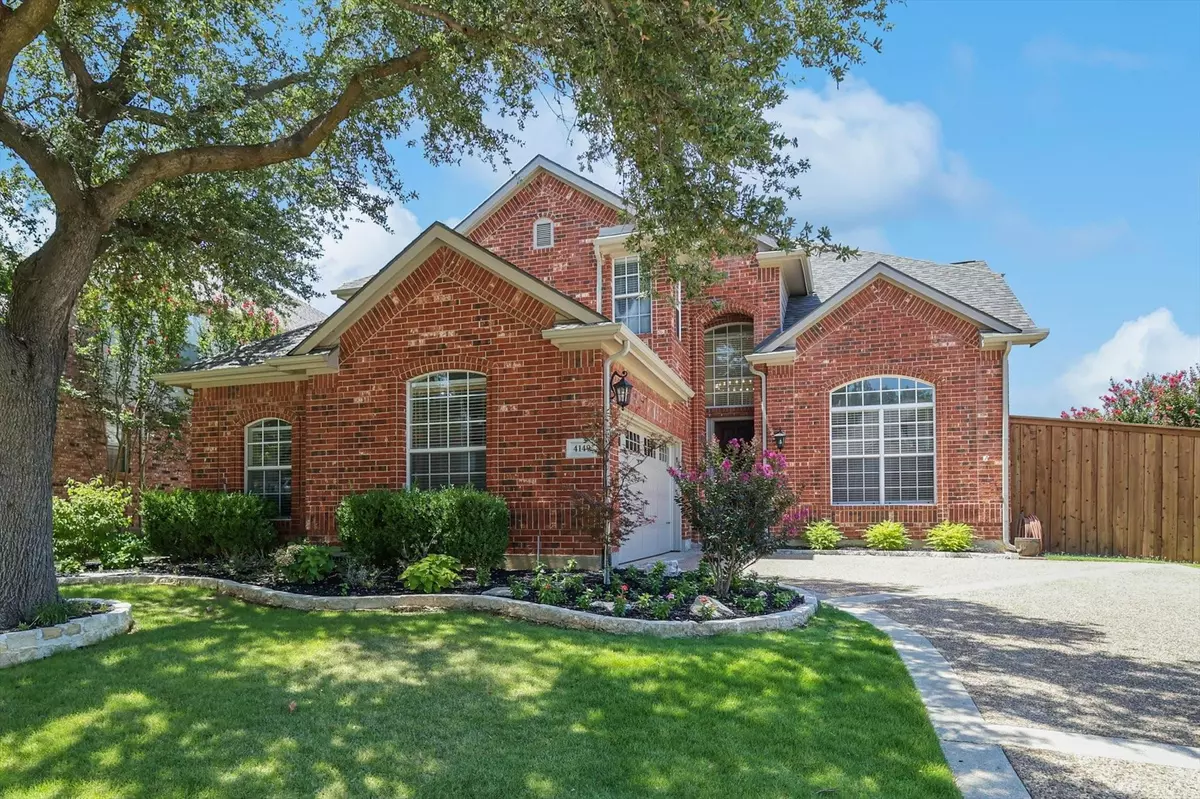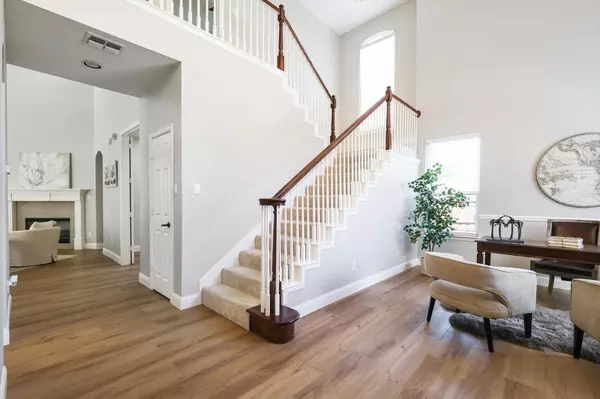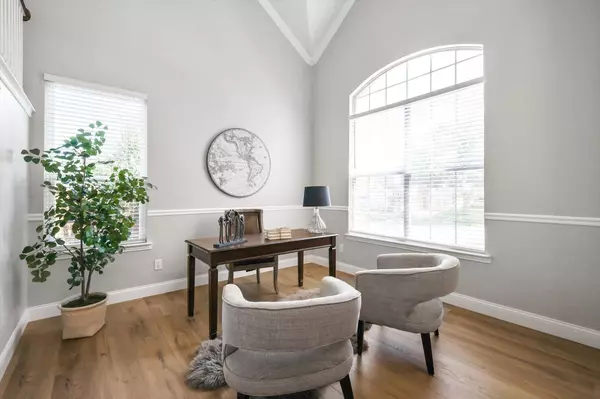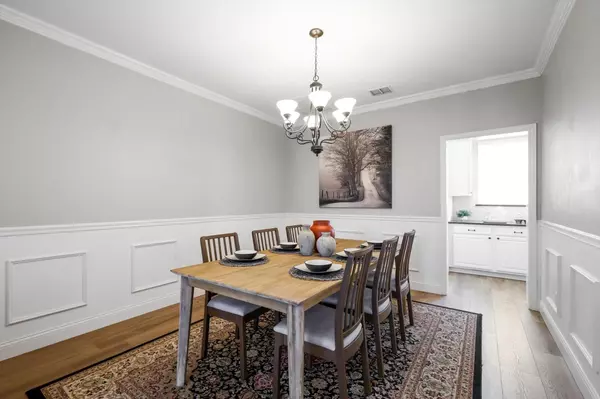$649,900
For more information regarding the value of a property, please contact us for a free consultation.
4 Beds
4 Baths
3,125 SqFt
SOLD DATE : 08/18/2023
Key Details
Property Type Single Family Home
Sub Type Single Family Residence
Listing Status Sold
Purchase Type For Sale
Square Footage 3,125 sqft
Price per Sqft $207
Subdivision Wellington Estates Ph 1D
MLS Listing ID 20377630
Sold Date 08/18/23
Style Traditional
Bedrooms 4
Full Baths 4
HOA Fees $37
HOA Y/N Mandatory
Year Built 2000
Annual Tax Amount $8,849
Lot Size 7,492 Sqft
Acres 0.172
Property Description
Beautifully updated home in desirable Wellington neighborhood. Spacious, open floor plan with 4 beds and 4 full baths with additional room downstairs that can be 5th bedroom or office. Formal living and dining, large kitchen and oversized 2-car garage. Walk-in attic provides easy access to storage space. Numerous updates include the gorgeous kitchen with quartz countertops and new appliances, new luxury flooring down, new roof and AC units, new grass and trees in both front and back yards. Located within walking distance from Wellington Elementary and McKamy Middle School. Neighborhood pool and park just down the street. Amenities include two neighborhood pools, fitness center, tennis and pickleball courts, playgrounds and parks with beautiful walking paths. Centrally located between Fort Worth and Dallas and just minutes from DFW airport.
Location
State TX
County Denton
Community Club House, Community Pool, Fitness Center, Greenbelt, Jogging Path/Bike Path, Playground, Pool, Tennis Court(S)
Direction From I-35; Round Grove (3040) West, Right on Native Oak, Right on Sharondale Drive.
Rooms
Dining Room 2
Interior
Interior Features Built-in Features, Cable TV Available, Chandelier, Double Vanity, Dumbwaiter, Eat-in Kitchen, Flat Screen Wiring, Granite Counters, High Speed Internet Available, Kitchen Island, Open Floorplan, Pantry, Vaulted Ceiling(s), Walk-In Closet(s)
Heating Central, Natural Gas, Zoned
Cooling Ceiling Fan(s), Central Air, Electric, Zoned
Flooring Carpet, Luxury Vinyl Plank, Tile
Fireplaces Number 1
Fireplaces Type Gas, Gas Starter, Living Room
Appliance Dishwasher, Disposal, Electric Oven, Gas Cooktop, Gas Water Heater, Microwave, Convection Oven, Double Oven, Plumbed For Gas in Kitchen, Vented Exhaust Fan
Heat Source Central, Natural Gas, Zoned
Laundry Electric Dryer Hookup, Utility Room, Full Size W/D Area, Washer Hookup
Exterior
Exterior Feature Awning(s), Rain Gutters, Private Yard
Garage Spaces 2.0
Fence Brick, Wood
Community Features Club House, Community Pool, Fitness Center, Greenbelt, Jogging Path/Bike Path, Playground, Pool, Tennis Court(s)
Utilities Available City Sewer, City Water, Curbs, Sidewalk, Underground Utilities
Roof Type Composition,Shingle
Garage Yes
Building
Lot Description Corner Lot, Few Trees, Landscaped, Sprinkler System, Subdivision
Story Two
Foundation Slab
Level or Stories Two
Structure Type Brick
Schools
Elementary Schools Wellington
Middle Schools Mckamy
High Schools Flower Mound
School District Lewisville Isd
Others
Ownership See Tax
Acceptable Financing Cash, Conventional, FHA, VA Loan
Listing Terms Cash, Conventional, FHA, VA Loan
Financing Conventional
Special Listing Condition Owner/ Agent
Read Less Info
Want to know what your home might be worth? Contact us for a FREE valuation!

Our team is ready to help you sell your home for the highest possible price ASAP

©2025 North Texas Real Estate Information Systems.
Bought with Leticia Stewart • Keller Williams Dallas Midtown
"My job is to find and attract mastery-based agents to the office, protect the culture, and make sure everyone is happy! "
ryantherealtorcornist@gmail.com
608 E Hickory St # 128, Denton, TX, 76205, United States







