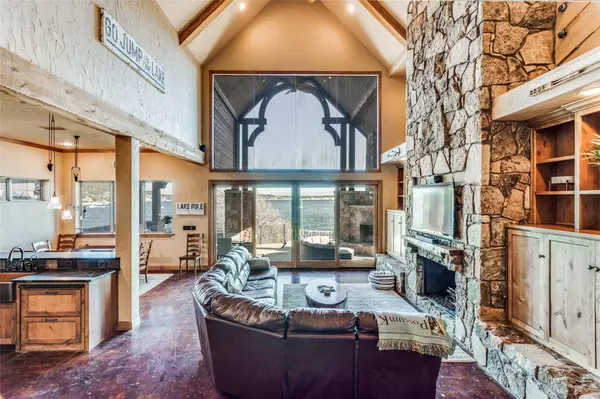$1,695,000
For more information regarding the value of a property, please contact us for a free consultation.
4 Beds
3 Baths
2,640 SqFt
SOLD DATE : 08/17/2023
Key Details
Property Type Single Family Home
Sub Type Single Family Residence
Listing Status Sold
Purchase Type For Sale
Square Footage 2,640 sqft
Price per Sqft $642
Subdivision Pk Lake
MLS Listing ID 20301935
Sold Date 08/17/23
Style Other
Bedrooms 4
Full Baths 3
HOA Y/N None
Year Built 2011
Lot Size 0.274 Acres
Acres 0.274
Property Description
Beautiful Peninsula two-story moss rock Chateau on Possum Kingdom Lake. Soaring 2 story rock fireplace & wall of windows overlooking the lake, providing panoramic lake views and two-story dock located in deep water. Beautiful knotty alder woodwork throughout home. Large covered patio complete with outdoor kitchen & fireplace. Inside, a gourmet kitchen with copper sinks, commercial refrigerator, professional range, wine fridge, pull-out baking center greets you and opens up to the living area. Continuing on, an expansive bonus room complete with wet bar follows. Also on the main floor is a bedroom, full bath, and laundry room with ample space and storage. Heading upstairs, there is an interior balcony overlooks the huge windows and lake. The large master suite has a private lake view balcony, dual vanities, oversized tile shower & whirlpool tub with a spacious walk-in closet. Lastly, Bedroom #3 & bunk room comfortably sleep up to nine guests plus a third full bath complete the upstairs.
Location
State TX
County Palo Pinto
Direction Take Park Road 36 west from Highway 16. Property is on the lake side of the road just before arriving at Camp Grady Spruce.
Rooms
Dining Room 2
Interior
Interior Features Cathedral Ceiling(s), Chandelier, Decorative Lighting, Eat-in Kitchen, Flat Screen Wiring, Granite Counters, High Speed Internet Available, Kitchen Island, Natural Woodwork, Open Floorplan, Pantry, Vaulted Ceiling(s), Walk-In Closet(s), Wet Bar
Heating Central, Electric, Propane
Cooling Central Air, Electric
Flooring Carpet, Concrete, Tile
Fireplaces Number 2
Fireplaces Type Gas Logs, Wood Burning
Appliance Built-in Gas Range, Built-in Refrigerator, Dishwasher, Disposal, Dryer, Gas Cooktop, Gas Oven, Gas Range, Ice Maker, Convection Oven, Double Oven, Plumbed For Gas in Kitchen, Refrigerator, Vented Exhaust Fan, Warming Drawer, Washer
Heat Source Central, Electric, Propane
Laundry Electric Dryer Hookup, Utility Room, Full Size W/D Area, Washer Hookup
Exterior
Exterior Feature Attached Grill, Balcony, Boat Slip, Covered Patio/Porch, Outdoor Grill, Outdoor Kitchen, Outdoor Living Center
Fence Metal
Utilities Available Asphalt, Septic
Waterfront 1
Waterfront Description Lake Front
Roof Type Composition
Garage No
Building
Lot Description Few Trees, Water/Lake View
Story Two
Foundation Slab
Level or Stories Two
Structure Type Rock/Stone
Schools
Elementary Schools Graford
Middle Schools Graford
High Schools Graford
School District Graford Isd
Others
Ownership of Record
Acceptable Financing 1031 Exchange, Cash, Conventional
Listing Terms 1031 Exchange, Cash, Conventional
Financing Conventional
Read Less Info
Want to know what your home might be worth? Contact us for a FREE valuation!

Our team is ready to help you sell your home for the highest possible price ASAP

©2024 North Texas Real Estate Information Systems.
Bought with Keith Hanssen • Possum Kingdom Real Estate

"My job is to find and attract mastery-based agents to the office, protect the culture, and make sure everyone is happy! "
ryantherealtorcornist@gmail.com
608 E Hickory St # 128, Denton, TX, 76205, United States







