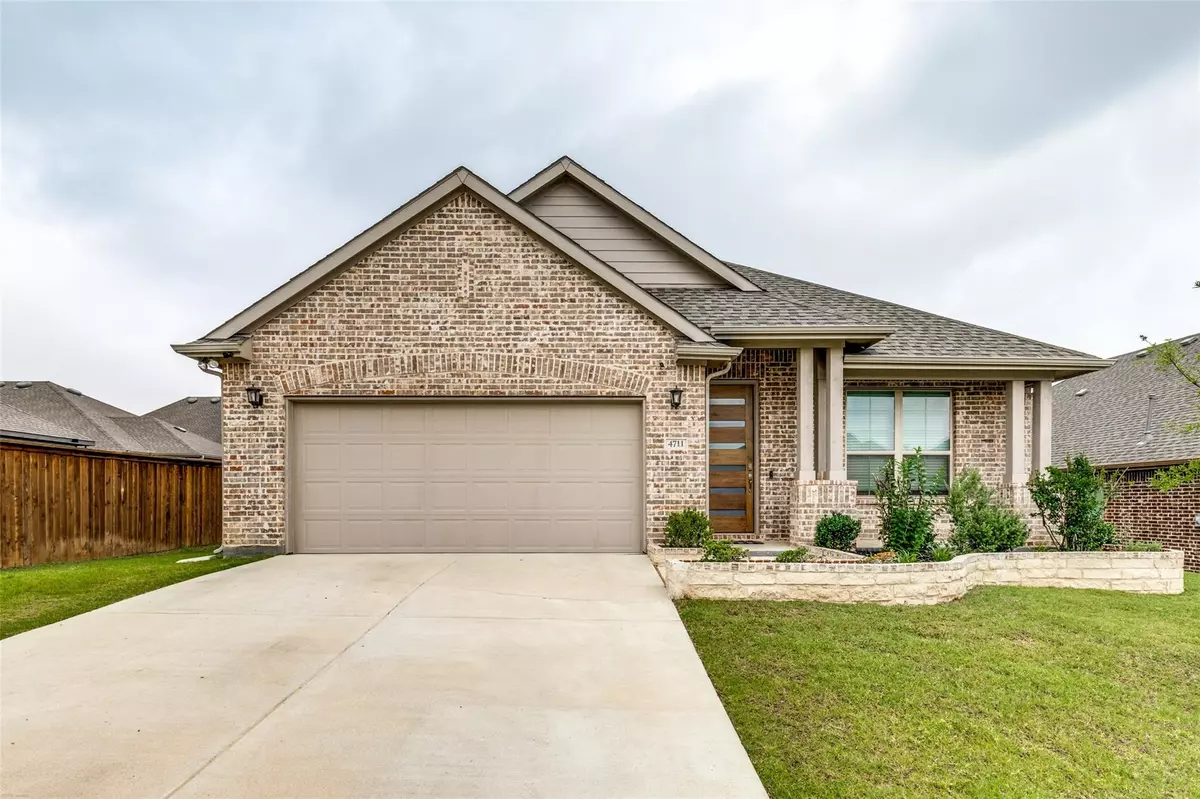$449,900
For more information regarding the value of a property, please contact us for a free consultation.
4 Beds
2 Baths
2,125 SqFt
SOLD DATE : 08/17/2023
Key Details
Property Type Single Family Home
Sub Type Single Family Residence
Listing Status Sold
Purchase Type For Sale
Square Footage 2,125 sqft
Price per Sqft $211
Subdivision High Pointe Add
MLS Listing ID 20360257
Sold Date 08/17/23
Style Traditional
Bedrooms 4
Full Baths 2
HOA Fees $63/qua
HOA Y/N Mandatory
Year Built 2019
Annual Tax Amount $8,729
Lot Size 7,623 Sqft
Acres 0.175
Lot Dimensions 64 x 119
Property Description
Location, Location, Location! Beautiful, super energy efficient K Hovnaniun built home in prestigious High Pointe Addition features unmatched quality and craftsmanship. Step inside and find a versatile, bright, open floorplan with high ceilings and large windows. Your gourmet kitchen has 42 inch upper cabinets, granite counter-tops, a walk-in pantry, Stainless Steel appliance package, and large serving island. The flex Room at the front of the home can be a formal dining area, home office, or the perfect playroom. The flooring is a durable wood-look ceramic tile in all high traffic areas and like-new carpet in the 4 bedrooms. To the rear of the home find the beautiful master suite with luxurious bath and huge walk-in closet. Outdoors you’ll find a professionally landscaped, fully sprinkled yard with stone-bordered flowerbeds. Many smart home features.
Location
State TX
County Tarrant
Community Curbs, Sidewalks
Direction From N Loop 820, exit Haltom Road and go north. Turn left on High Pointe Dr. and left on Crestwood Dr. The home will be on your right.
Rooms
Dining Room 1
Interior
Interior Features Cable TV Available, Granite Counters, High Speed Internet Available, Kitchen Island, Open Floorplan, Pantry, Walk-In Closet(s)
Heating Central, Natural Gas
Cooling Ceiling Fan(s), Central Air
Flooring Carpet, Ceramic Tile
Appliance Built-in Gas Range, Dishwasher, Disposal, Gas Cooktop, Gas Water Heater, Microwave, Plumbed For Gas in Kitchen
Heat Source Central, Natural Gas
Exterior
Exterior Feature Covered Patio/Porch, Rain Gutters
Garage Spaces 2.0
Fence Wood
Community Features Curbs, Sidewalks
Utilities Available Cable Available, City Sewer, City Water, Concrete, Curbs, Natural Gas Available, Sidewalk, Underground Utilities
Roof Type Composition
Garage Yes
Building
Lot Description Interior Lot, Landscaped, Lrg. Backyard Grass, Sprinkler System, Subdivision
Story One
Foundation Slab
Level or Stories One
Structure Type Brick
Schools
Elementary Schools Spicer
Middle Schools Northoaks
High Schools Haltom
School District Birdville Isd
Others
Ownership Prior, Clark and Melanie
Acceptable Financing Cash, Conventional, FHA, VA Loan
Listing Terms Cash, Conventional, FHA, VA Loan
Financing Conventional
Read Less Info
Want to know what your home might be worth? Contact us for a FREE valuation!

Our team is ready to help you sell your home for the highest possible price ASAP

©2024 North Texas Real Estate Information Systems.
Bought with Jerry Durham • StarCrest Realty

"My job is to find and attract mastery-based agents to the office, protect the culture, and make sure everyone is happy! "
ryantherealtorcornist@gmail.com
608 E Hickory St # 128, Denton, TX, 76205, United States







