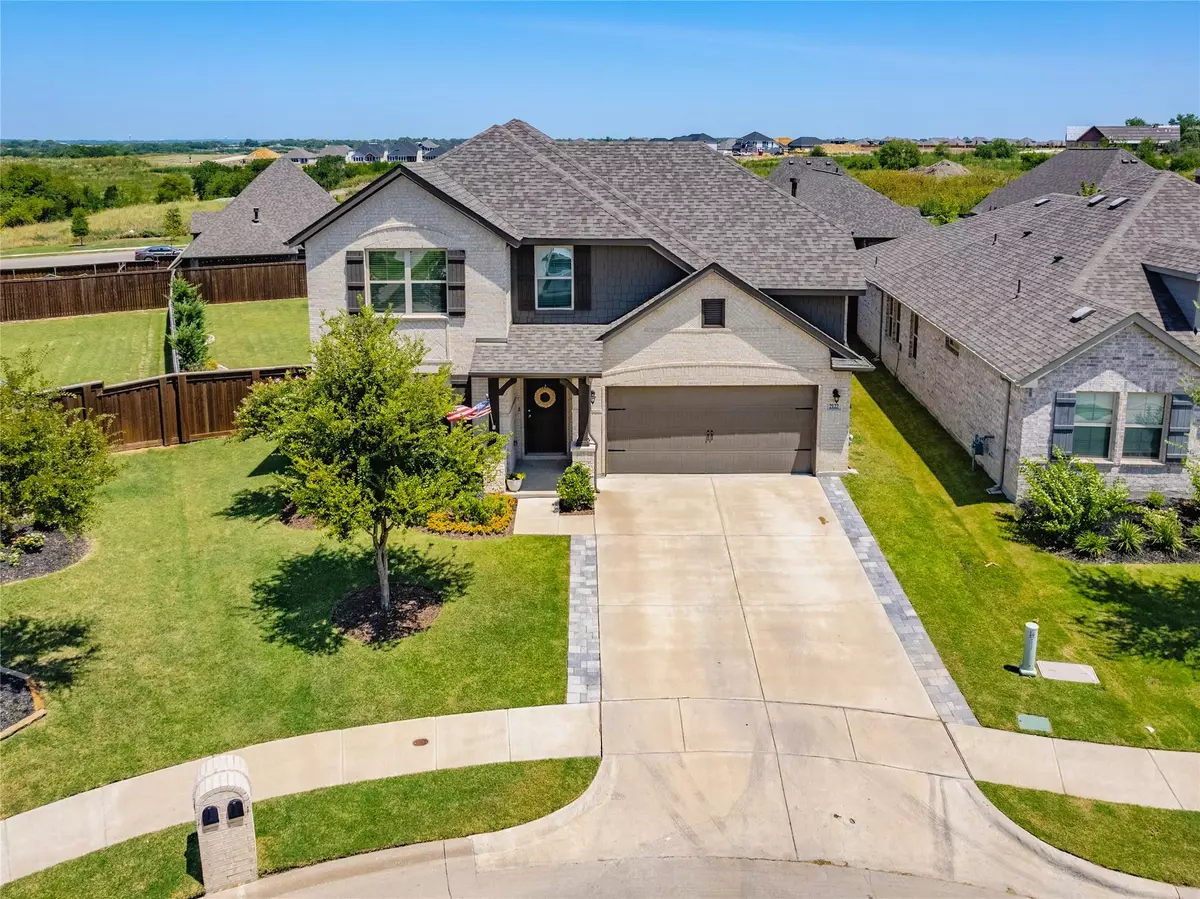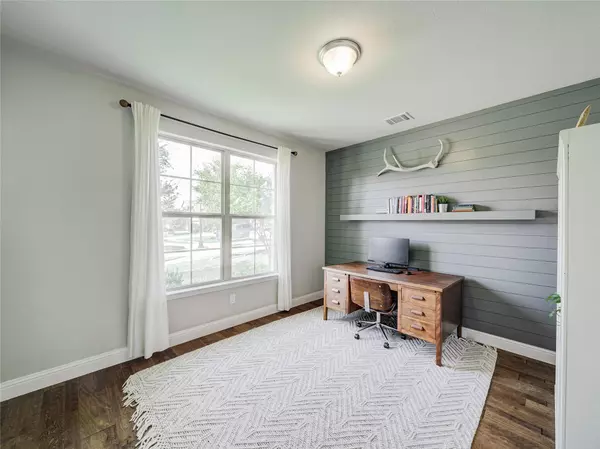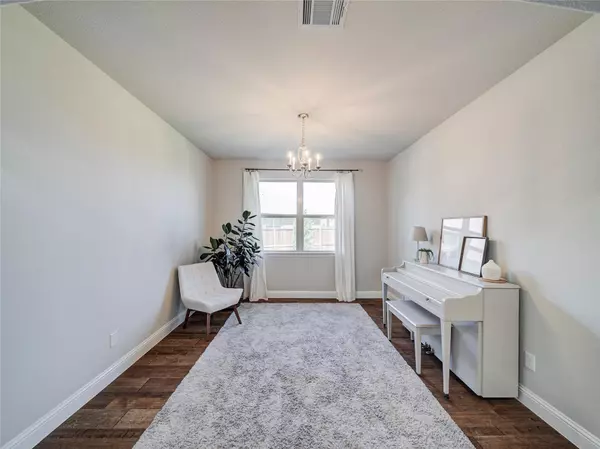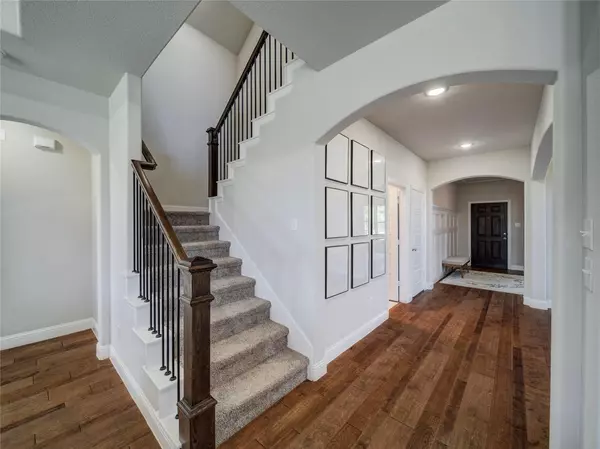$440,000
For more information regarding the value of a property, please contact us for a free consultation.
4 Beds
4 Baths
2,710 SqFt
SOLD DATE : 08/15/2023
Key Details
Property Type Single Family Home
Sub Type Single Family Residence
Listing Status Sold
Purchase Type For Sale
Square Footage 2,710 sqft
Price per Sqft $162
Subdivision Devonshire Village 3B1 & 3B2
MLS Listing ID 20381345
Sold Date 08/15/23
Style Traditional
Bedrooms 4
Full Baths 3
Half Baths 1
HOA Fees $51/qua
HOA Y/N Mandatory
Year Built 2019
Annual Tax Amount $10,495
Lot Size 8,232 Sqft
Acres 0.189
Property Description
Discover a captivating and thoughtfully upgraded 4-bedroom, two-story home exuding elegance. Adorned with 30k in builder upgrades, it features a professionally landscaped HUGE backyard. Upon entry, be welcomed by gorgeous hardwood floors flowing seamlessly throughout. The open floor plan allows for effortless indoor and outdoor entertainment. The owner's suite, along with a versatile study-flex room, is conveniently located downstairs. Upstairs, three additional rooms await, including a mother-in-law suite. Unwind in the backyard oasis with an extended patio and fire pit, accompanied by a farmhouse storage shed. The garage boasts epoxy speckled floors. Situated in close proximity to a neighborhood elementary, indulge in the amenities of two pools, splashpad, dog park, and sports courts. Act swiftly, as this beautiful home won't be available for long!
Location
State TX
County Kaufman
Community Club House, Community Pool, Curbs, Sidewalks
Direction From US 635 East, take exit toward US-80 East and merge on to 80 east. Take exit toward FM-548. Turn Left onto FM-548. Turn left on Devonshire Dr N. Turn left onto Ravenhill Rd. At the roundabout, take the first exit onto Knoxbridge Rd. Turn left onto Brewers Ln. Turn right onto Dorsey Dr.
Rooms
Dining Room 1
Interior
Interior Features Kitchen Island, Pantry
Heating Central, Electric
Cooling Central Air, Electric
Flooring Carpet, Tile, Wood
Fireplaces Number 1
Fireplaces Type Electric
Appliance Dishwasher, Disposal, Gas Cooktop, Gas Oven, Microwave, Refrigerator
Heat Source Central, Electric
Exterior
Exterior Feature Covered Patio/Porch, Fire Pit, Garden(s), Storage
Garage Spaces 2.0
Community Features Club House, Community Pool, Curbs, Sidewalks
Utilities Available Asphalt
Roof Type Composition
Garage Yes
Building
Lot Description Few Trees, Interior Lot, Landscaped, Lrg. Backyard Grass, Sprinkler System
Story Two
Foundation Slab
Level or Stories Two
Structure Type Brick
Schools
Elementary Schools Griffin
Middle Schools Jackson
High Schools North Forney
School District Forney Isd
Others
Ownership Of Record
Acceptable Financing Cash, Conventional, FHA, VA Loan
Listing Terms Cash, Conventional, FHA, VA Loan
Financing Conventional
Special Listing Condition Aerial Photo
Read Less Info
Want to know what your home might be worth? Contact us for a FREE valuation!

Our team is ready to help you sell your home for the highest possible price ASAP

©2025 North Texas Real Estate Information Systems.
Bought with Earl Bilbrey • Keller Williams Realty
"My job is to find and attract mastery-based agents to the office, protect the culture, and make sure everyone is happy! "
ryantherealtorcornist@gmail.com
608 E Hickory St # 128, Denton, TX, 76205, United States







