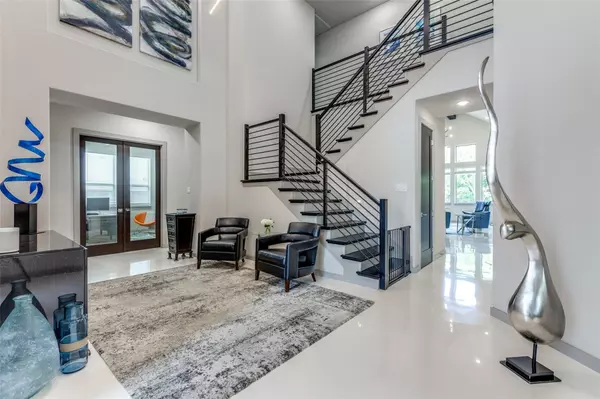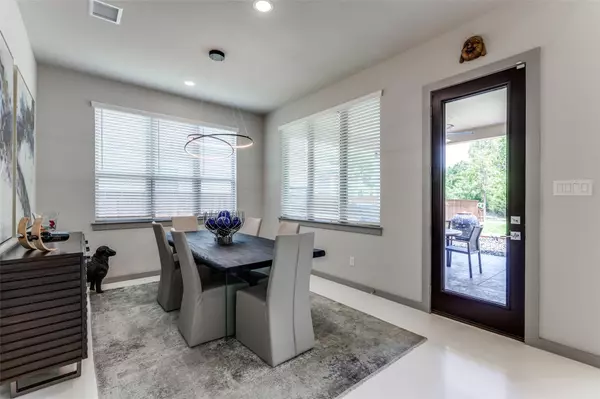$1,100,000
For more information regarding the value of a property, please contact us for a free consultation.
5 Beds
4 Baths
4,098 SqFt
SOLD DATE : 08/15/2023
Key Details
Property Type Single Family Home
Sub Type Single Family Residence
Listing Status Sold
Purchase Type For Sale
Square Footage 4,098 sqft
Price per Sqft $268
Subdivision Edgewood
MLS Listing ID 20372707
Sold Date 08/15/23
Style Contemporary/Modern
Bedrooms 5
Full Baths 4
HOA Fees $77/ann
HOA Y/N Mandatory
Year Built 2020
Annual Tax Amount $12,477
Lot Size 0.276 Acres
Acres 0.276
Lot Dimensions 74 x 160
Property Description
Discover your dream home in coveted FRISCO ISD! This 5 bed, 4 bath gem completed in 2021 offers a modern and functional design. Enjoy two living rooms, a soundproofed media room, and an office perfect for working from home. Situated on a large quarter-acre lot, it boasts a 3-car garage backing up to bike trails and a serene creek. The home showcases beautiful upgrades, including a stunning kitchen with Jennaire Appliances and porcelain countertops. Stay comfortable with tankless water heaters and a dual-speed AC system. The open floor plan features a floor-to-ceiling porcelain fireplace, while the primary bedroom on the first floor offers a custom oversized shower and ensuite bathroom. Don't miss this opportunity for luxury living- this one is a must- see!
Location
State TX
County Collin
Community Club House, Community Pool, Curbs, Pool
Direction Sam Rayburn Tollway to Coit to Canoe to Cabernet to Tuscany
Rooms
Dining Room 2
Interior
Interior Features Built-in Features, Cable TV Available, Cathedral Ceiling(s), Decorative Lighting, Double Vanity, Eat-in Kitchen, Flat Screen Wiring, High Speed Internet Available, Kitchen Island, Open Floorplan, Pantry, Smart Home System, Sound System Wiring, Vaulted Ceiling(s)
Heating Natural Gas
Cooling Ceiling Fan(s), Electric
Flooring Carpet, Painted/Stained, See Remarks, Wood
Fireplaces Number 1
Fireplaces Type Blower Fan, Electric, Living Room, Raised Hearth
Appliance Built-in Gas Range, Dishwasher, Disposal, Gas Cooktop, Gas Oven, Microwave, Convection Oven, Double Oven, Refrigerator
Heat Source Natural Gas
Laundry Electric Dryer Hookup, Utility Room, Full Size W/D Area, Washer Hookup
Exterior
Exterior Feature Attached Grill, Rain Gutters, Lighting, Outdoor Grill
Garage Spaces 2.0
Fence Wrought Iron
Community Features Club House, Community Pool, Curbs, Pool
Utilities Available City Sewer, City Water, Curbs, Sidewalk
Roof Type Composition
Garage Yes
Building
Story Two
Foundation Slab
Level or Stories Two
Schools
Elementary Schools Mcspedden
Middle Schools Lawler
High Schools Centennial
School District Frisco Isd
Others
Ownership See Agent
Acceptable Financing Cash, Conventional
Listing Terms Cash, Conventional
Financing VA
Read Less Info
Want to know what your home might be worth? Contact us for a FREE valuation!

Our team is ready to help you sell your home for the highest possible price ASAP

©2025 North Texas Real Estate Information Systems.
Bought with Ajay Prabhu • Beam Real Estate, LLC
"My job is to find and attract mastery-based agents to the office, protect the culture, and make sure everyone is happy! "
ryantherealtorcornist@gmail.com
608 E Hickory St # 128, Denton, TX, 76205, United States







