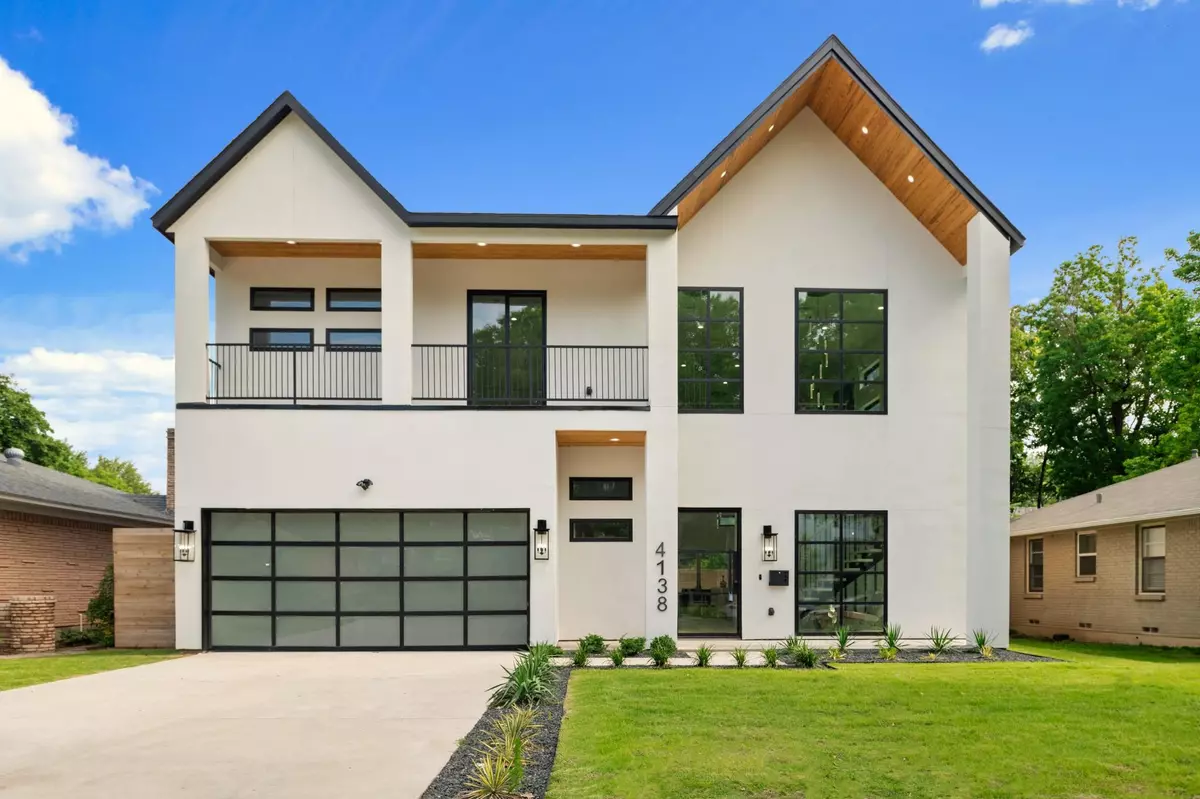$1,415,000
For more information regarding the value of a property, please contact us for a free consultation.
5 Beds
6 Baths
4,310 SqFt
SOLD DATE : 08/07/2023
Key Details
Property Type Single Family Home
Sub Type Single Family Residence
Listing Status Sold
Purchase Type For Sale
Square Footage 4,310 sqft
Price per Sqft $328
Subdivision Glenridge Estates
MLS Listing ID 20351888
Sold Date 08/07/23
Bedrooms 5
Full Baths 5
Half Baths 1
HOA Y/N None
Year Built 2023
Annual Tax Amount $8,751
Lot Size 5,837 Sqft
Acres 0.134
Property Description
Gorgeous New Construction Developed by luxury builder Crutchfield Customs. Chefs’ kitchen features a waterfall quartz island, High end appliances, & walk-in pantry. The first floor primary suite is filled with natural light, his & her closets, & a beautiful spa bathroom with a freestanding tub, curb-less shower, & double vanity. First floor office can also double as an in-law suite with en-suite bath! As you transition upstairs you will find an additional 3 bedrooms all with private attached full baths, a movie-entertainment room, & open flex space. Buyers or Buyers Agent to verify all MLS information.
Location
State TX
County Dallas
Community Sidewalks
Direction See GPS
Rooms
Dining Room 1
Interior
Interior Features Built-in Features, Built-in Wine Cooler, Chandelier, Decorative Lighting, Double Vanity, Flat Screen Wiring, Granite Counters, Kitchen Island, Loft, Natural Woodwork, Open Floorplan, Pantry, Walk-In Closet(s), In-Law Suite Floorplan
Heating Central, Electric, ENERGY STAR Qualified Equipment, ENERGY STAR/ACCA RSI Qualified Installation, Fireplace Insert, Fireplace(s)
Cooling Central Air, Electric
Flooring Hardwood
Fireplaces Number 1
Fireplaces Type Electric, Living Room
Appliance Dishwasher, Gas Range, Microwave, Plumbed For Gas in Kitchen, Refrigerator
Heat Source Central, Electric, ENERGY STAR Qualified Equipment, ENERGY STAR/ACCA RSI Qualified Installation, Fireplace Insert, Fireplace(s)
Laundry Full Size W/D Area
Exterior
Garage Spaces 2.0
Carport Spaces 2
Community Features Sidewalks
Utilities Available City Sewer, City Water, Curbs, Individual Gas Meter
Roof Type Shingle
Garage Yes
Building
Story Two
Foundation Slab
Level or Stories Two
Schools
Elementary Schools Walnuthill
Middle Schools Cary
High Schools Jefferson
School District Dallas Isd
Others
Ownership See Agent
Financing Conventional
Read Less Info
Want to know what your home might be worth? Contact us for a FREE valuation!

Our team is ready to help you sell your home for the highest possible price ASAP

©2024 North Texas Real Estate Information Systems.
Bought with Marjan Wolford • At Properties Christie's Int'l

"My job is to find and attract mastery-based agents to the office, protect the culture, and make sure everyone is happy! "
ryantherealtorcornist@gmail.com
608 E Hickory St # 128, Denton, TX, 76205, United States







