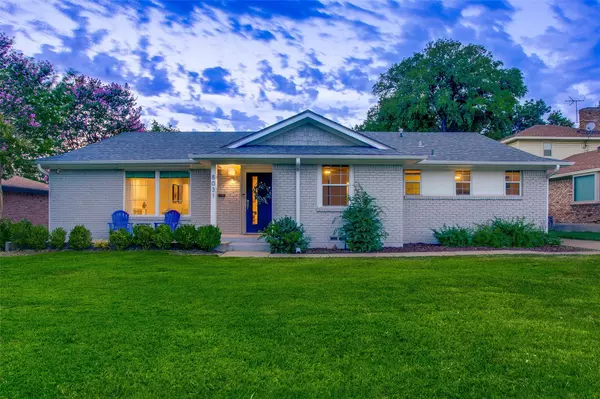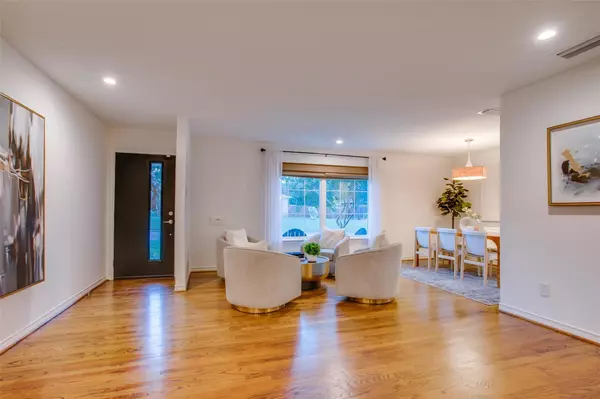$485,000
For more information regarding the value of a property, please contact us for a free consultation.
3 Beds
2 Baths
1,936 SqFt
SOLD DATE : 08/11/2023
Key Details
Property Type Single Family Home
Sub Type Single Family Residence
Listing Status Sold
Purchase Type For Sale
Square Footage 1,936 sqft
Price per Sqft $250
Subdivision Buckner Terrace 2Nd
MLS Listing ID 20376294
Sold Date 08/11/23
Style Ranch,Traditional
Bedrooms 3
Full Baths 2
HOA Y/N None
Year Built 1963
Lot Size 8,363 Sqft
Acres 0.192
Lot Dimensions 72 x 116
Property Description
Fantastic one-level ranch in the hidden jewel of Buckner Terrace, where streets are canopied with beautiful mature trees, and the Dallas skyline peeks magically above the magnolias. Beautifully restored, this home offers the perfect foundation for your design aesthetic, with crisp white walls, refinished hardwoods, updated windows, and gleaming white kitchen and baths. Enter to an open concept layout where 2 separate living areas, one anchored by a beautiful brick fireplace, the second a more informal space for small gatherings, flow seamlessly to the formal dining and meticulously designed kitchen. Sleek quartz countertops, polished fixtures, and stainless appliances will delight the home chef, and the handy breakfast bar is perfect for casual dining or evening wine and hors d'oeuvres! All three bedrooms are generously sized, and the primary suite includes dual closets and updated en-suite bath. Located minutes from White Rock, Downtown & Lower Greenville hotspots, this is HOME!
Location
State TX
County Dallas
Direction Heading east on I-30, exit Lawnview Ave. and take a left. Then an immediate right on Samuell Blvd, then a left on Hunnicut Rd. Right on Highland Road and left on Woodhue. Home will be on your left.
Rooms
Dining Room 1
Interior
Interior Features Decorative Lighting, Eat-in Kitchen, High Speed Internet Available, Open Floorplan, Walk-In Closet(s)
Heating Central, Natural Gas
Cooling Ceiling Fan(s), Central Air, Electric
Flooring Hardwood, Wood
Fireplaces Number 1
Fireplaces Type Gas Starter, Living Room, Other
Appliance Dishwasher, Disposal, Gas Range, Gas Water Heater, Microwave, Plumbed For Gas in Kitchen, Refrigerator, Vented Exhaust Fan
Heat Source Central, Natural Gas
Laundry Full Size W/D Area
Exterior
Exterior Feature Covered Patio/Porch, Lighting
Garage Spaces 1.0
Fence Wood
Utilities Available City Sewer, City Water
Roof Type Composition
Garage Yes
Building
Lot Description Few Trees, Interior Lot, Landscaped, Lrg. Backyard Grass
Story One
Foundation Pillar/Post/Pier
Level or Stories One
Structure Type Brick
Schools
Elementary Schools Bayles
Middle Schools Gaston
High Schools Adams
School District Dallas Isd
Others
Ownership See Agent
Acceptable Financing Cash, Conventional, FHA
Listing Terms Cash, Conventional, FHA
Financing Conventional
Read Less Info
Want to know what your home might be worth? Contact us for a FREE valuation!

Our team is ready to help you sell your home for the highest possible price ASAP

©2024 North Texas Real Estate Information Systems.
Bought with Morgan Schneider • Compass RE Texas, LLC.

"My job is to find and attract mastery-based agents to the office, protect the culture, and make sure everyone is happy! "
ryantherealtorcornist@gmail.com
608 E Hickory St # 128, Denton, TX, 76205, United States







