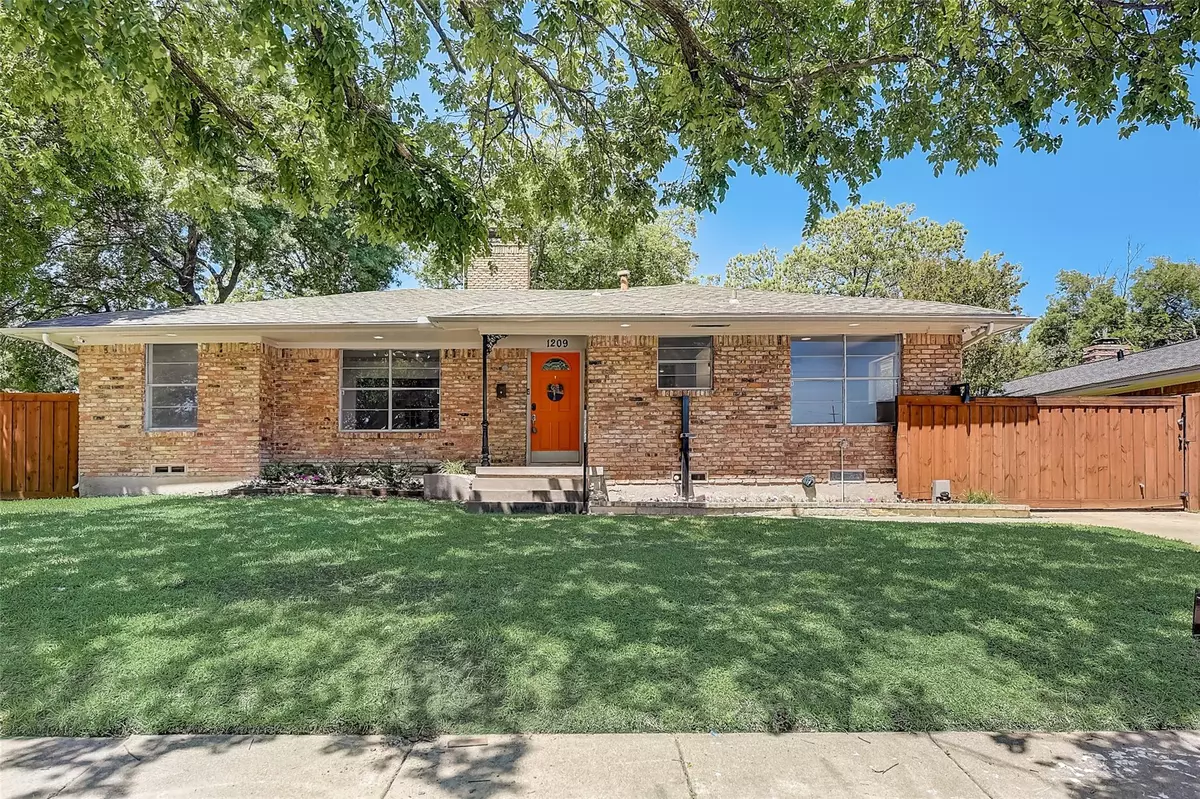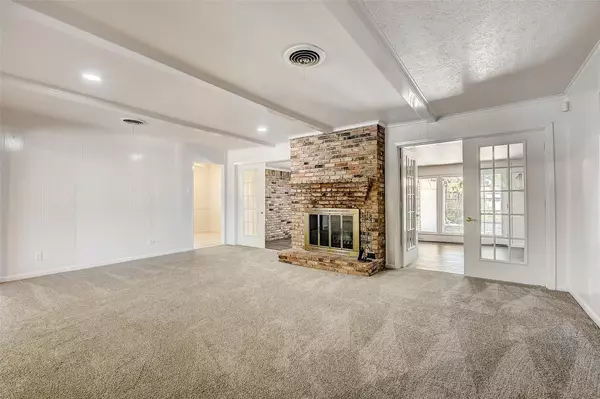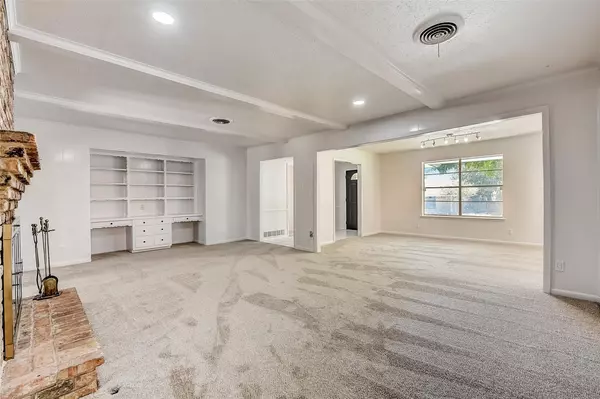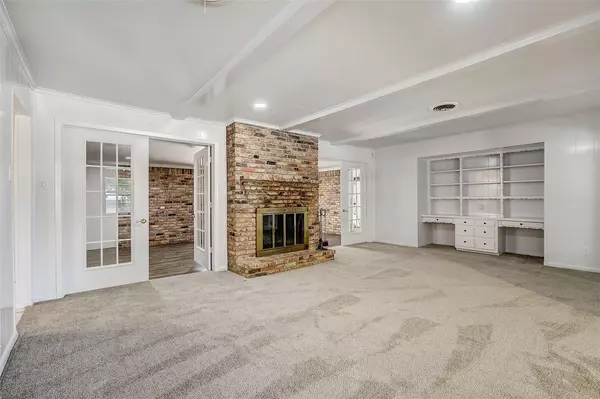$349,900
For more information regarding the value of a property, please contact us for a free consultation.
4 Beds
3 Baths
1,864 SqFt
SOLD DATE : 08/11/2023
Key Details
Property Type Single Family Home
Sub Type Single Family Residence
Listing Status Sold
Purchase Type For Sale
Square Footage 1,864 sqft
Price per Sqft $187
Subdivision Southgate Estates
MLS Listing ID 20310923
Sold Date 08/11/23
Style Ranch,Split Level
Bedrooms 4
Full Baths 3
HOA Y/N None
Year Built 1964
Annual Tax Amount $7,237
Lot Size 8,407 Sqft
Acres 0.193
Property Description
HOT!HOT!HOT! Reduced price over $30K. Stunning modernized ranch style home in the Southgate neighborhood of Garland.
Recently renovated 4 bedrooms and 3 baths with a split-level master bedroom upstairs. Freshly painted
throughout the home and newly replaced carpet ready for your family to enjoy. The Open Living area features a
centerpiece fireplace, and it extends to the back for study or guest room. Luxury vinyl plank flooring was installed in the study
room and matches the flooring in the bathroom located upstairs. Continue out back and enjoy the expansive private backyard.
A fully customized automatic driveway gate has been installed for more privacy. This home isn’t going to last — schedule your showing before it’s gone!
Location
State TX
County Dallas
Direction From I-635 E exit keep left and exit 11 B in Garland, left on Saturn Rd, right on Mayfield, right on Augusta, left on Vicksburg.
Rooms
Dining Room 1
Interior
Interior Features Built-in Features, Cable TV Available, Decorative Lighting, High Speed Internet Available, Open Floorplan
Heating Central, Fireplace(s), Natural Gas, Wall Furnace
Cooling Ceiling Fan(s), Central Air, Electric, Wall Unit(s)
Flooring Carpet, Luxury Vinyl Plank, Tile
Fireplaces Number 1
Fireplaces Type Brick, Gas, Living Room
Appliance Dishwasher, Disposal, Electric Oven, Gas Cooktop, Microwave, Washer
Heat Source Central, Fireplace(s), Natural Gas, Wall Furnace
Laundry Full Size W/D Area
Exterior
Exterior Feature Private Entrance, Private Yard
Garage Spaces 2.0
Fence Electric, Fenced, Gate, Wood
Utilities Available Cable Available, City Sewer, City Water, Electricity Available, Natural Gas Available
Roof Type Composition
Garage Yes
Building
Story Two
Foundation Pillar/Post/Pier
Level or Stories Two
Structure Type Brick,Siding
Schools
Elementary Schools Choice Of School
Middle Schools Choice Of School
High Schools Choice Of School
School District Garland Isd
Others
Restrictions No Known Restriction(s)
Ownership See Agent
Acceptable Financing Cash, Conventional, FHA, VA Loan
Listing Terms Cash, Conventional, FHA, VA Loan
Financing FHA
Special Listing Condition Survey Available
Read Less Info
Want to know what your home might be worth? Contact us for a FREE valuation!

Our team is ready to help you sell your home for the highest possible price ASAP

©2024 North Texas Real Estate Information Systems.
Bought with Laura Cano • Coldwell Banker Realty

"My job is to find and attract mastery-based agents to the office, protect the culture, and make sure everyone is happy! "
ryantherealtorcornist@gmail.com
608 E Hickory St # 128, Denton, TX, 76205, United States







