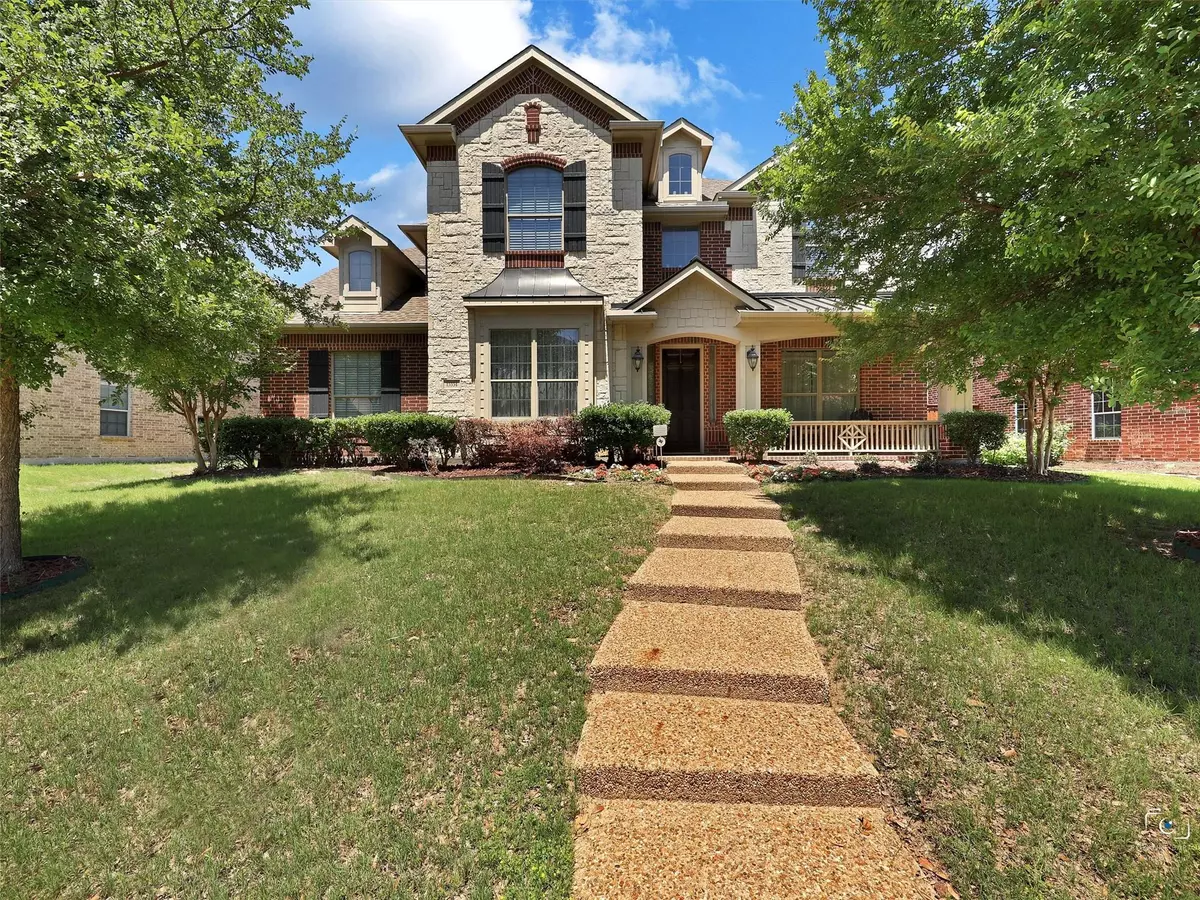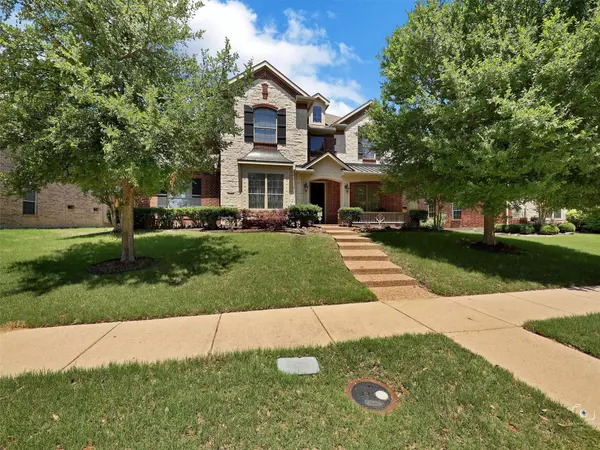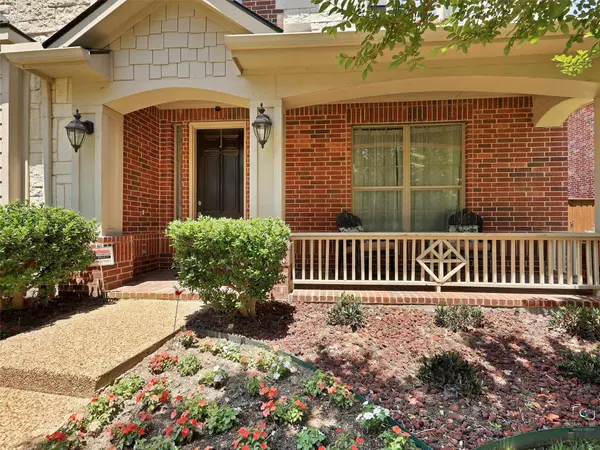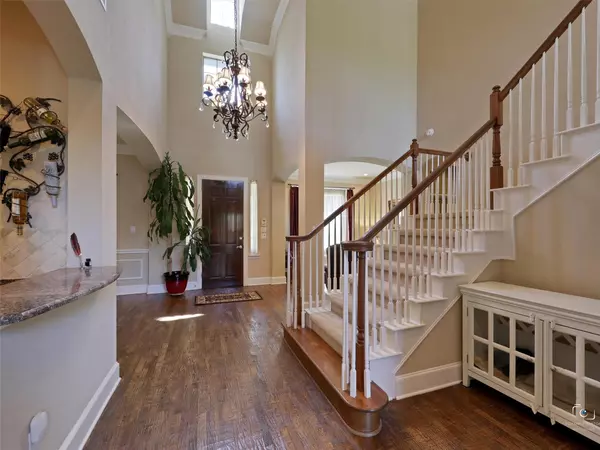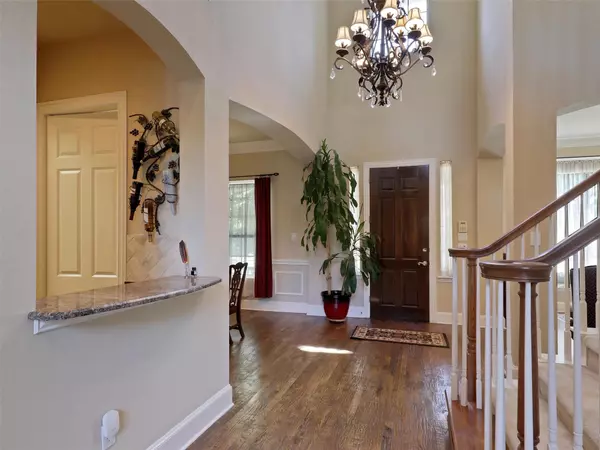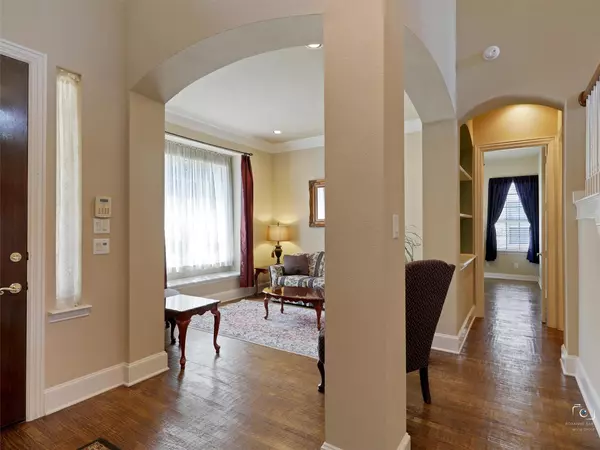$779,000
For more information regarding the value of a property, please contact us for a free consultation.
5 Beds
4 Baths
3,948 SqFt
SOLD DATE : 08/09/2023
Key Details
Property Type Single Family Home
Sub Type Single Family Residence
Listing Status Sold
Purchase Type For Sale
Square Footage 3,948 sqft
Price per Sqft $197
Subdivision Hunters Creek Ph 1
MLS Listing ID 20328933
Sold Date 08/09/23
Style Traditional
Bedrooms 5
Full Baths 4
HOA Fees $73/ann
HOA Y/N Mandatory
Year Built 2005
Annual Tax Amount $10,536
Lot Size 8,712 Sqft
Acres 0.2
Property Description
Fantastic Executive two story Landform custom home offering 4 bedrooms, 4 baths, study; could be 5th bedroom, a 2.5 garage in sought after Hunters Creek! Open floor plan highlighted by extensive nail down hand scraped hardwood floors throughout downstairs, inviting family room with fireplace open to spacious gourmet kitchen offering granite countertops, stainless steel appliances, dishwasher 2022, center island, butlers pantry. The Secluded primary bedroom offers a luxurious ensuite bath, two walk-in closets. The First floor study is perfect for private guest suite or home office allowing access to full hall bath. Upstairs you will find 3 bedrooms, two full baths, game room and media room:ideal for children's retreat. The 2.5 garage provides extra storage! The perfect home for the growing family! Both hot water heaters replaced 2017, comp.roof 2015, downstairs HVAC system 2022. The neighborhood is complete with nature hike and bike trails, a lazy river pool, and a junior Olympic pool!
Location
State TX
County Collin
Community Community Pool, Community Sprinkler, Greenbelt, Jogging Path/Bike Path
Direction From 121, north on Custer. Left onto Ridge Creek. Left on Hilltop. Right on Mountain View.
Rooms
Dining Room 2
Interior
Interior Features Cable TV Available, Decorative Lighting, Double Vanity, Eat-in Kitchen, Granite Counters, High Speed Internet Available, Kitchen Island, Open Floorplan, Pantry, Sound System Wiring, Vaulted Ceiling(s), Walk-In Closet(s)
Heating Central, Natural Gas
Cooling Ceiling Fan(s), Central Air, Electric, Zoned
Flooring Carpet, Ceramic Tile, Hardwood
Fireplaces Number 1
Fireplaces Type Family Room, Gas Logs, Glass Doors, Great Room
Appliance Dishwasher, Disposal, Electric Oven, Gas Cooktop, Gas Water Heater, Microwave, Plumbed For Gas in Kitchen, Vented Exhaust Fan
Heat Source Central, Natural Gas
Laundry Electric Dryer Hookup, Utility Room, Full Size W/D Area, Washer Hookup
Exterior
Garage Spaces 2.0
Community Features Community Pool, Community Sprinkler, Greenbelt, Jogging Path/Bike Path
Utilities Available Alley, Cable Available, City Sewer, City Water, Concrete, Curbs, Electricity Connected, Individual Gas Meter, Individual Water Meter, Sidewalk, Underground Utilities
Roof Type Composition
Garage Yes
Building
Story Two
Foundation Slab
Level or Stories Two
Structure Type Brick,Concrete,Frame,Rock/Stone,Wood
Schools
Elementary Schools Isbell
Middle Schools Vandeventer
High Schools Liberty
School District Frisco Isd
Others
Ownership See tax assessor
Financing Conventional
Read Less Info
Want to know what your home might be worth? Contact us for a FREE valuation!

Our team is ready to help you sell your home for the highest possible price ASAP

©2025 North Texas Real Estate Information Systems.
Bought with Susan Pan • Tong-Parsons Realty
"My job is to find and attract mastery-based agents to the office, protect the culture, and make sure everyone is happy! "
ryantherealtorcornist@gmail.com
608 E Hickory St # 128, Denton, TX, 76205, United States


