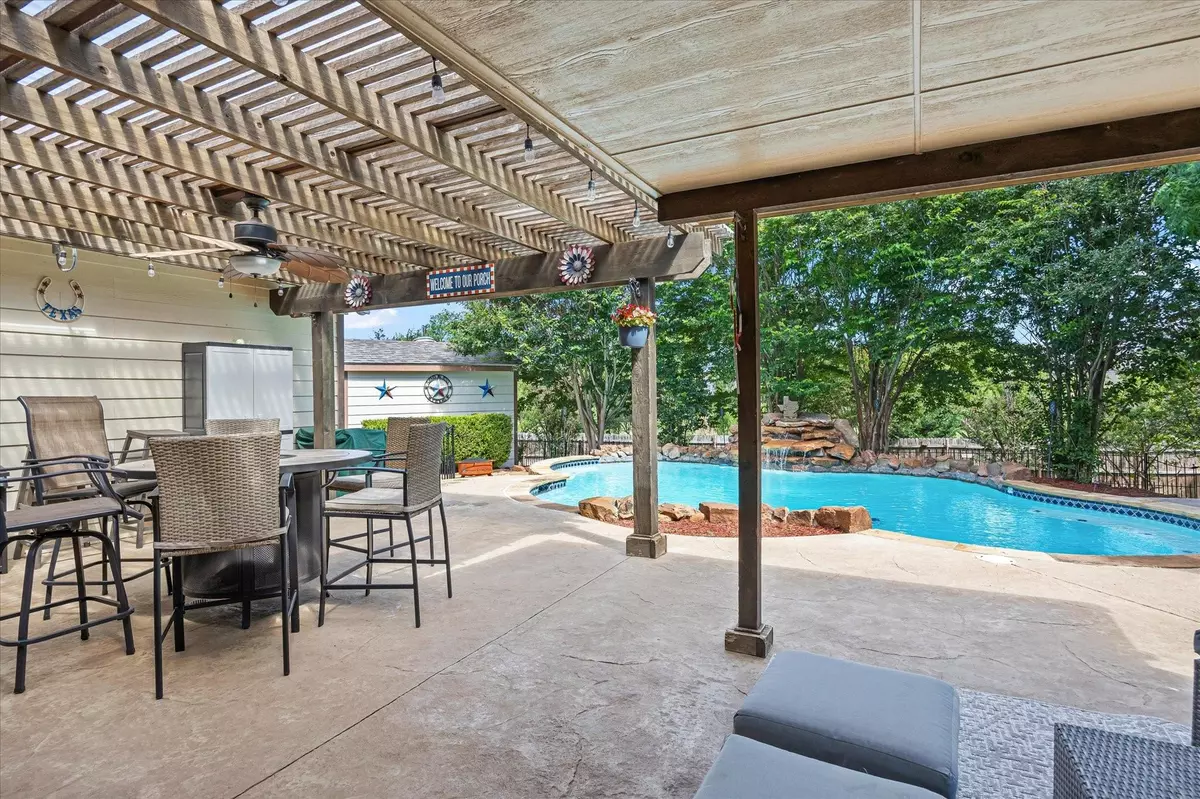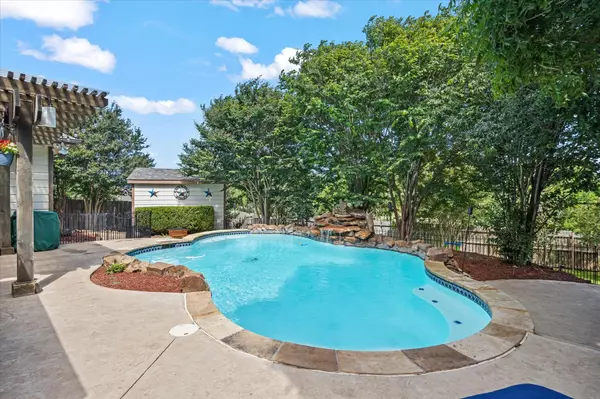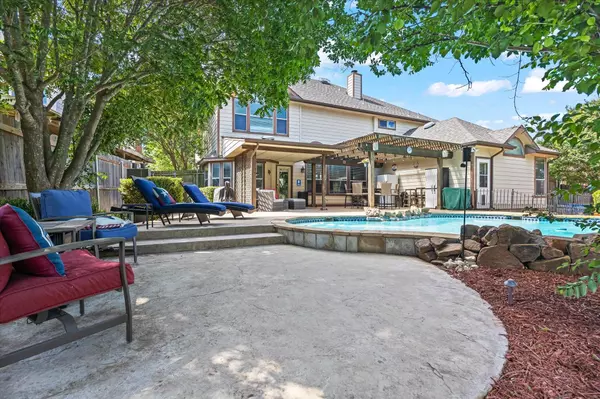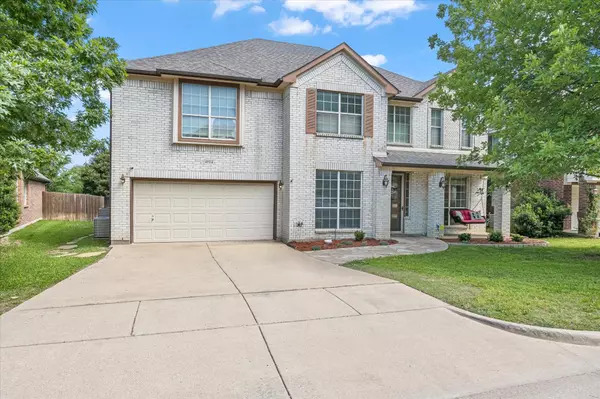$495,000
For more information regarding the value of a property, please contact us for a free consultation.
4 Beds
3 Baths
3,211 SqFt
SOLD DATE : 08/04/2023
Key Details
Property Type Single Family Home
Sub Type Single Family Residence
Listing Status Sold
Purchase Type For Sale
Square Footage 3,211 sqft
Price per Sqft $154
Subdivision Stone Meadow Add
MLS Listing ID 20331315
Sold Date 08/04/23
Bedrooms 4
Full Baths 2
Half Baths 1
HOA Fees $30/ann
HOA Y/N Mandatory
Year Built 2002
Annual Tax Amount $9,327
Lot Size 9,365 Sqft
Acres 0.215
Property Description
Just in time for summer! This exquisite custom built home has numerous impressive features, but the backyard oasis steals the show. It boasts an oversized covered patio, 8 ft. gunite pool, and increased privacy with no backyard neighbors. Perfect for social butterflies who love to entertain or private individuals looking for a peaceful sanctuary.
Inside, it continues to impress with soaring ceilings, ample natural light, and bay windows. The open layout is not only unique, but allows for as much privacy or closeness as is desired. Upon entrance, you are greeted by the private office and first living area; led past a beautifully updated kitchen that overlooks the second living area; and on finally to the indoor gem: the oversized master retreat (upgraded walk-in shower, Texas-size closet, private entry to the pool area, and brand new floors).
Upstairs: remaining bedrooms (3), a theater-style media room, and a bonus room (5th bedroom, workout room, crafts space, etc.)
Location
State TX
County Tarrant
Direction By far, the easiest way to get to the house would be by entering Stone Meadow from Hulen St. on the east side of the neighborhood. Go to the third stop sign and turn left on Cedarcrest. Then an almost immediate right on Maple Hill Dr. The house is down toward the end of the street on the right.
Rooms
Dining Room 2
Interior
Interior Features Chandelier, Double Vanity, Dry Bar, Granite Counters, Open Floorplan, Vaulted Ceiling(s), Walk-In Closet(s)
Heating Central
Cooling Attic Fan, Ceiling Fan(s), Central Air
Fireplaces Number 1
Fireplaces Type Den, Fire Pit
Appliance Dishwasher, Disposal, Electric Cooktop, Electric Oven, Electric Range, Electric Water Heater, Microwave
Heat Source Central
Exterior
Exterior Feature Covered Patio/Porch, Dog Run, Garden(s), Outdoor Grill
Garage Spaces 2.0
Carport Spaces 2
Pool Fenced, In Ground, Pool Sweep
Utilities Available City Sewer, City Water, Electricity Connected
Garage Yes
Private Pool 1
Building
Lot Description Sprinkler System
Story Two
Level or Stories Two
Schools
Elementary Schools Mary Harris
Middle Schools Summer Creek
High Schools North Crowley
School District Crowley Isd
Others
Ownership Matt and Kim Nowlin
Acceptable Financing Contact Agent, Contract
Listing Terms Contact Agent, Contract
Financing Conventional
Read Less Info
Want to know what your home might be worth? Contact us for a FREE valuation!

Our team is ready to help you sell your home for the highest possible price ASAP

©2024 North Texas Real Estate Information Systems.
Bought with Adrian Carter • Ace Realty Advisors LLC

"My job is to find and attract mastery-based agents to the office, protect the culture, and make sure everyone is happy! "
ryantherealtorcornist@gmail.com
608 E Hickory St # 128, Denton, TX, 76205, United States







