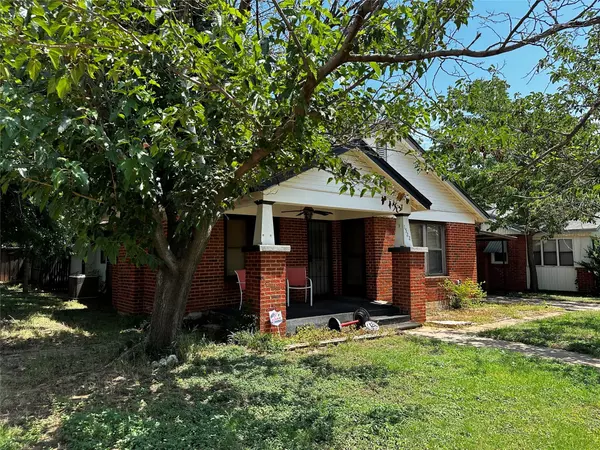$89,000
For more information regarding the value of a property, please contact us for a free consultation.
3 Beds
1 Bath
1,339 SqFt
SOLD DATE : 08/03/2023
Key Details
Property Type Single Family Home
Sub Type Single Family Residence
Listing Status Sold
Purchase Type For Sale
Square Footage 1,339 sqft
Price per Sqft $66
Subdivision College Heights
MLS Listing ID 20377289
Sold Date 08/03/23
Style Craftsman
Bedrooms 3
Full Baths 1
HOA Y/N None
Year Built 1941
Annual Tax Amount $2,654
Lot Size 7,013 Sqft
Acres 0.161
Property Description
If you are looking for the opportunity to find a gem to fix and flip or rent then call me Mrs. Claus because here's a gift to you! Look no further! This home has so much to offer. Let's start with the large living room having a decorative fireplace, and built-ins. In the kitchen you'll find a spacious layout with many great built-ins, use your imagination in a remodel with this one! The laundry is off of the kitchen and a bedroom with large closet and office sitting area. The primary bedroom has 2 closets and oh wait there's a window and what's behind it.... peer in and you'll see what was going to be a primary ensuite bath that was never completed, but you can certainly do that. Outside in the backyard you'll find another covered parking carport with front drive thru gate from front carport, an animal area, pole barn, workshop with electricity, metal alley entrance drive gate. Walking distance to Henrick Medical, WalMart and Hardin Simmons University. This home offers so much!
Location
State TX
County Taylor
Direction Ambler to Grape. Right on Grape. Left on N 19th. About the 4th house on the left.
Rooms
Dining Room 1
Interior
Interior Features Built-in Features, Eat-in Kitchen
Heating Central, Natural Gas
Cooling Ceiling Fan(s), Central Air, Electric
Flooring Ceramic Tile, Laminate
Fireplaces Number 1
Fireplaces Type Decorative
Appliance Gas Range, Microwave, Refrigerator
Heat Source Central, Natural Gas
Laundry Utility Room, Full Size W/D Area
Exterior
Exterior Feature Covered Patio/Porch, Dog Run, Storage
Carport Spaces 4
Fence Back Yard, Wood
Utilities Available City Sewer, City Water
Roof Type Composition
Garage No
Building
Lot Description Few Trees, Interior Lot, Sprinkler System
Story One
Foundation Pillar/Post/Pier
Level or Stories One
Structure Type Brick,Siding
Schools
Elementary Schools Martinez
Middle Schools Mann
High Schools Abilene
School District Abilene Isd
Others
Restrictions Unknown Encumbrance(s)
Ownership Pam, Karen, Cynthia, Deborah
Acceptable Financing Cash, Conventional
Listing Terms Cash, Conventional
Financing Conventional
Read Less Info
Want to know what your home might be worth? Contact us for a FREE valuation!

Our team is ready to help you sell your home for the highest possible price ASAP

©2025 North Texas Real Estate Information Systems.
Bought with Janet Batiste • Remax Of Abilene
"My job is to find and attract mastery-based agents to the office, protect the culture, and make sure everyone is happy! "
ryantherealtorcornist@gmail.com
608 E Hickory St # 128, Denton, TX, 76205, United States







