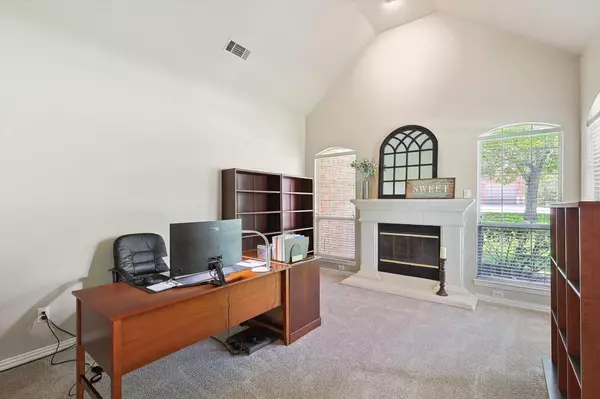$875,000
For more information regarding the value of a property, please contact us for a free consultation.
5 Beds
4 Baths
3,803 SqFt
SOLD DATE : 08/04/2023
Key Details
Property Type Single Family Home
Sub Type Single Family Residence
Listing Status Sold
Purchase Type For Sale
Square Footage 3,803 sqft
Price per Sqft $230
Subdivision The Reserve At Creekside
MLS Listing ID 20346223
Sold Date 08/04/23
Style Traditional
Bedrooms 5
Full Baths 4
HOA Fees $33/ann
HOA Y/N Mandatory
Year Built 1998
Annual Tax Amount $11,998
Lot Size 0.467 Acres
Acres 0.467
Property Description
LOCATION! LOCATION! & PEACEFULPRIVACY!!This beautiful home sits on a gorgeous landscaped .47 of an acre in the desirable Reserve at Creekside subdivision. Home freshly painted throughout & new carpet. Large office w.French doors, vaulted ceilings& fireplace upon entry.Home offers Primary ensuite on main level &additional guest room ensuite on main.Heated floors in primary bath a bonus!Open family room & kitchen encourage time together with gorgeous views of private back yard. Stone fireplace in family room. Wet bar*butlers pantry adjoins dining &kitchen for easy entertaining. 3 bedrooms or flex rooms &2 full baths upstairs. Extra bedroom is an office option.Large walk in attic space for storage or could be finished out for game room or media room. Retreat to the private, lush, peaceful ,large backyard complete with pool & spa. 3 stall garage with plenty of storage.Location is minutes from DFW Airport,exemplary schools,grocery stores,shopping,&Lake Grapevine. Easy access to major roads!
Location
State TX
County Denton
Direction Use GPS
Rooms
Dining Room 2
Interior
Interior Features Built-in Features, Cable TV Available, Decorative Lighting, Double Vanity, High Speed Internet Available, Kitchen Island, Natural Woodwork, Pantry, Sound System Wiring, Vaulted Ceiling(s), Wainscoting, Walk-In Closet(s), Wet Bar, Wired for Data
Flooring Carpet, Ceramic Tile, Hardwood, Linoleum
Fireplaces Number 2
Fireplaces Type Den, Family Room, Gas, Gas Logs, Gas Starter, Glass Doors, Wood Burning
Equipment Intercom, Irrigation Equipment
Appliance Dishwasher, Disposal, Dryer, Electric Oven, Gas Cooktop, Microwave, Convection Oven, Double Oven, Plumbed For Gas in Kitchen, Refrigerator
Laundry Electric Dryer Hookup, Gas Dryer Hookup, Utility Room, Full Size W/D Area, Washer Hookup
Exterior
Exterior Feature Balcony, Rain Gutters
Garage Spaces 3.0
Fence Back Yard, Fenced, Gate, High Fence, Wood
Pool Fenced, Gunite, Heated, In Ground, Outdoor Pool, Pool Sweep, Pool/Spa Combo, Private, Pump
Utilities Available City Sewer, City Water
Roof Type Composition,Shingle
Garage Yes
Private Pool 1
Building
Lot Description Landscaped, Lrg. Backyard Grass, Many Trees, Oak, Sprinkler System, Subdivision
Story Two
Level or Stories Two
Structure Type Brick
Schools
Elementary Schools Bluebonnet
Middle Schools Shadow Ridge
High Schools Flower Mound
School District Lewisville Isd
Others
Financing Conventional
Special Listing Condition Survey Available
Read Less Info
Want to know what your home might be worth? Contact us for a FREE valuation!

Our team is ready to help you sell your home for the highest possible price ASAP

©2025 North Texas Real Estate Information Systems.
Bought with Kari Lindstrom • Keller Williams Lonestar DFW
"My job is to find and attract mastery-based agents to the office, protect the culture, and make sure everyone is happy! "
ryantherealtorcornist@gmail.com
608 E Hickory St # 128, Denton, TX, 76205, United States







