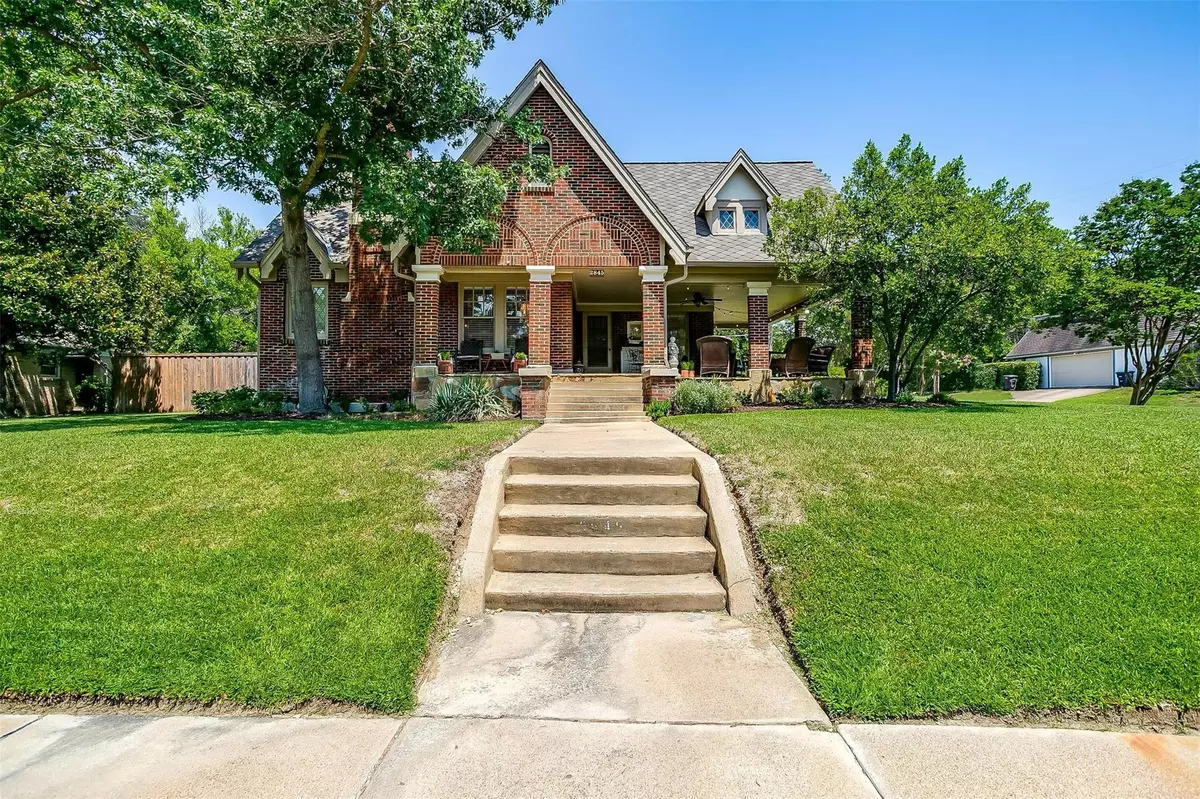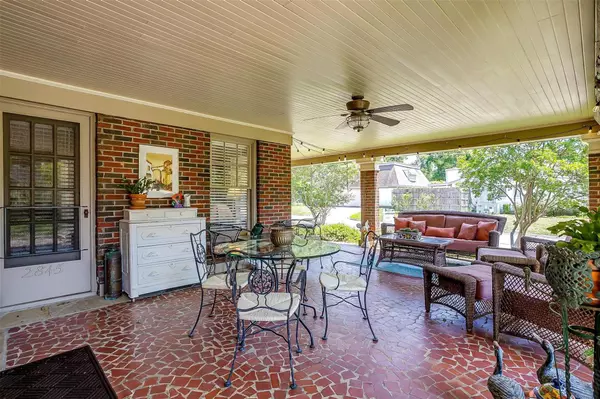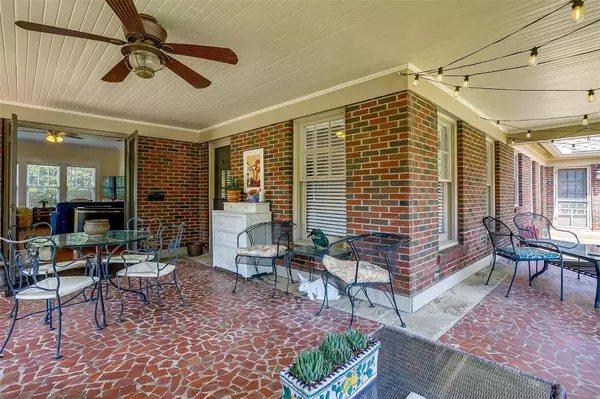$745,000
For more information regarding the value of a property, please contact us for a free consultation.
3 Beds
2 Baths
2,371 SqFt
SOLD DATE : 08/03/2023
Key Details
Property Type Single Family Home
Sub Type Single Family Residence
Listing Status Sold
Purchase Type For Sale
Square Footage 2,371 sqft
Price per Sqft $314
Subdivision Ryan Place Add
MLS Listing ID 20359032
Sold Date 08/03/23
Style Tudor
Bedrooms 3
Full Baths 2
HOA Y/N Voluntary
Year Built 1928
Annual Tax Amount $12,349
Lot Size 0.321 Acres
Acres 0.321
Lot Dimensions 14,000
Property Description
Welcome to this timeless 1928 Tudor nestled within prestigious Historic Ryan Place! Sitting proudly on an almost 15,000SF corner lot, this residence exudes classic appeal. A standout feature is its magnificent wrap-around front porch, inviting you to relax & enjoy the vibrant community. The 2371SF main home boasts a gracious floorplan that effortlessly flows from rm to rm. Original hardwds, intricate details, built-ins, moldings, & lrg windows accentuate its character. The kitchen, a delightful blend of traditional design + modern functionality includes SS appliances & custom cabinetry. Both not included in the SF are the 500SF basement which goes beyond laundry w original sinks as it provides ample storage or even a home gym. Then, the 300SF 1-1 guest house is flexible for visitors, a home office, creative studio or potential income. The outdoor oasis is beautifully landscaped providing privacy & tranquility + space for future expansion w room for a pool. Don't miss this opportunity!
Location
State TX
County Tarrant
Direction I-30 exit 8th Ave. East on Elizabeth, Right on to 6th Ave. Home will be on the Left.
Rooms
Dining Room 2
Interior
Interior Features Built-in Features, Cable TV Available, Chandelier, Decorative Lighting, Eat-in Kitchen, High Speed Internet Available, Open Floorplan, Other
Heating Central, Natural Gas
Cooling Ceiling Fan(s), Central Air, Electric
Flooring Ceramic Tile, Wood
Fireplaces Number 1
Fireplaces Type Living Room, Wood Burning
Appliance Dishwasher, Disposal, Gas Cooktop, Gas Water Heater, Microwave, Convection Oven, Plumbed For Gas in Kitchen, Refrigerator
Heat Source Central, Natural Gas
Laundry Electric Dryer Hookup, Full Size W/D Area, Washer Hookup, Other, On Site
Exterior
Exterior Feature Covered Patio/Porch, Rain Gutters, Lighting, Private Yard
Garage Spaces 2.0
Carport Spaces 2
Fence Wood
Utilities Available Alley, Cable Available, City Sewer, City Water, Curbs, Individual Gas Meter, Overhead Utilities, Sidewalk
Roof Type Composition
Garage Yes
Building
Lot Description Corner Lot, Few Trees, Landscaped, Lrg. Backyard Grass, Sprinkler System
Story One and One Half
Foundation Pillar/Post/Pier
Level or Stories One and One Half
Structure Type Brick,Stucco
Schools
Elementary Schools Daggett
Middle Schools Daggett
High Schools Paschal
School District Fort Worth Isd
Others
Ownership Of Record
Acceptable Financing Cash, Conventional, VA Loan
Listing Terms Cash, Conventional, VA Loan
Financing Conventional
Special Listing Condition Survey Available
Read Less Info
Want to know what your home might be worth? Contact us for a FREE valuation!

Our team is ready to help you sell your home for the highest possible price ASAP

©2024 North Texas Real Estate Information Systems.
Bought with Stephanie Gutierrez • Reside Real Estate LLC

"My job is to find and attract mastery-based agents to the office, protect the culture, and make sure everyone is happy! "
ryantherealtorcornist@gmail.com
608 E Hickory St # 128, Denton, TX, 76205, United States







