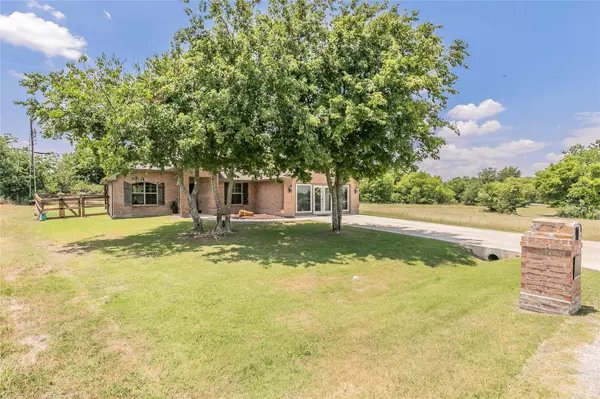$325,000
For more information regarding the value of a property, please contact us for a free consultation.
3 Beds
2 Baths
1,774 SqFt
SOLD DATE : 08/02/2023
Key Details
Property Type Single Family Home
Sub Type Single Family Residence
Listing Status Sold
Purchase Type For Sale
Square Footage 1,774 sqft
Price per Sqft $183
Subdivision Runaway Bay
MLS Listing ID 20349331
Sold Date 08/02/23
Style Traditional
Bedrooms 3
Full Baths 2
HOA Y/N None
Year Built 2015
Annual Tax Amount $4,239
Lot Size 9,408 Sqft
Acres 0.216
Property Description
Beautiful Custom Built Christopher Grace Home within walking distance of Lake Bridgeport. Home offers 3 bedrooms, 2 full bathrooms, enclosed garage is a wonderful bonus space, that could be a game room, media room or flex space! Large bookshelf in bonus room offers plenty of storage space for games, toys and all the things! French doors were added to access this area off the driveway. Kitchen offers a large stone island that will accommodate barstools, granite countertops, SS appliances and is open to living area. Primary bedroom offers walk in shower and a large closet for storage. Backyard has large covered patio and pergola extension to sit under while viewing beautiful greenbelt. Deer and wildlife won't disappoint right outside your back door. Come tour this beautiful home and enjoy all of it's beauty that is super close to Lake Bridgeport!
Location
State TX
County Wise
Community Boat Ramp, Club House, Community Pool, Fishing, Fitness Center, Golf, Greenbelt, Lake, Playground
Direction Use GPS
Rooms
Dining Room 1
Interior
Interior Features Cable TV Available, Decorative Lighting, Eat-in Kitchen, Granite Counters, High Speed Internet Available, Kitchen Island, Open Floorplan
Heating Central
Cooling Ceiling Fan(s), Central Air
Flooring Carpet, Concrete
Fireplaces Number 1
Fireplaces Type Wood Burning
Appliance Dishwasher, Disposal, Electric Range, Electric Water Heater, Microwave
Heat Source Central
Laundry Electric Dryer Hookup, Utility Room, Full Size W/D Area, Washer Hookup
Exterior
Exterior Feature Covered Patio/Porch, Private Yard
Fence Back Yard, Fenced
Community Features Boat Ramp, Club House, Community Pool, Fishing, Fitness Center, Golf, Greenbelt, Lake, Playground
Utilities Available Cable Available, City Sewer, City Water, MUD Water
Roof Type Composition
Garage No
Building
Lot Description Adjacent to Greenbelt, Greenbelt, Interior Lot, Landscaped, Lrg. Backyard Grass, Many Trees, Sprinkler System
Story One
Foundation Slab
Level or Stories One
Structure Type Brick
Schools
Elementary Schools Bridgeport
High Schools Bridgeport
School District Bridgeport Isd
Others
Restrictions Deed
Ownership See Tax
Acceptable Financing Cash, Conventional, FHA, VA Loan
Listing Terms Cash, Conventional, FHA, VA Loan
Financing Conventional
Special Listing Condition Aerial Photo
Read Less Info
Want to know what your home might be worth? Contact us for a FREE valuation!

Our team is ready to help you sell your home for the highest possible price ASAP

©2024 North Texas Real Estate Information Systems.
Bought with Crissy Robinson • The Property Shop

"My job is to find and attract mastery-based agents to the office, protect the culture, and make sure everyone is happy! "
ryantherealtorcornist@gmail.com
608 E Hickory St # 128, Denton, TX, 76205, United States







