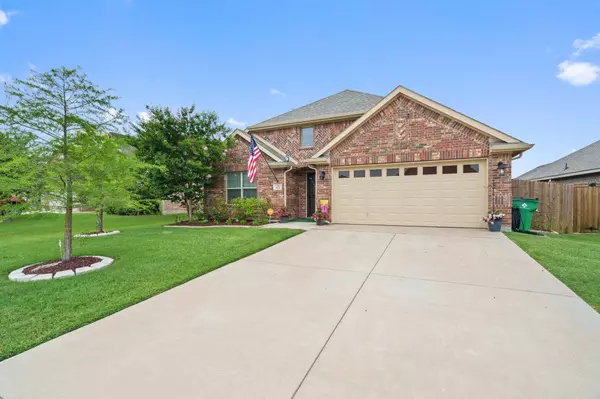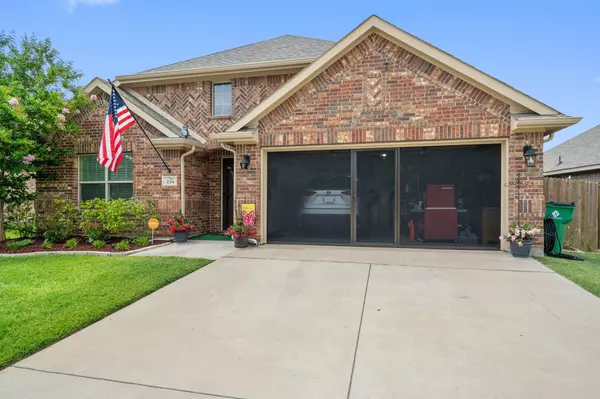$360,000
For more information regarding the value of a property, please contact us for a free consultation.
3 Beds
2 Baths
2,084 SqFt
SOLD DATE : 07/26/2023
Key Details
Property Type Single Family Home
Sub Type Single Family Residence
Listing Status Sold
Purchase Type For Sale
Square Footage 2,084 sqft
Price per Sqft $172
Subdivision Settlers Glen Add Ph 3
MLS Listing ID 20352529
Sold Date 07/26/23
Bedrooms 3
Full Baths 2
HOA Y/N Mandatory
Year Built 2016
Annual Tax Amount $7,165
Lot Size 6,098 Sqft
Acres 0.14
Property Description
BEAUTIFUL, METICULOUSLY MAINTAINED ANTARES 3 BEDROOM, 2 BATH, 2 CAR GARAGE HOME. GREAT FLOOR PLAN WITH A FLEX ROOM THAT CAN BE USED AS AN OFFICE, FORMAL LIVING, OR FORMAL DINING ROOM. AS YOU WALK IN, YOU ARE GREETED BY THE ARCHITECTURAL ARCHES THAT LEAD TO THE GORGEOUS KITCHEN WHICH OPENS TO THE LARGE LIVING ROOM. THE KITCHEN FEATURES AN ISLAND FULLY EQUIPPED WITH WINE FRIDGE, MINI FRIDGE, AND MICROWAVE. THE LIVING ROOM HAS CUSTOM TUBULAR SKYLIGHTS. BEAUTIFUL CROWN MOLDING THROUGHOUT. THREE LARGE BEDROOMS, WITH LARGE WALK IN CLOSETS AND CUSTOM SHELVING. RELAX IN THIS MASTER RETREAT COMPLETE WITH SOAKING TUB AND TV. YOU WILL LOVE THE AIR-CONDITIONED, GLASS ENCLOSED SUN PORCH, 9 X 12 DECK AND STORAGE BUILDING. LARGE GARAGE WITH CUSTOM RETRACTABLE SCREEN DOOR.
Location
State TX
County Ellis
Direction TRAVELING 35 SOUTH, EXIT 403 S I35, EXIT 287 N, RIGHT ON OVILLA, RIGHT ON VALLEY VIEW
Rooms
Dining Room 1
Interior
Interior Features Cable TV Available, Chandelier, Eat-in Kitchen, High Speed Internet Available, Kitchen Island, Open Floorplan
Heating Central, Electric, Fireplace Insert, Fireplace(s)
Cooling Ceiling Fan(s), Central Air, Electric
Fireplaces Number 1
Fireplaces Type Decorative, Electric, Family Room, Insert, Living Room, Wood Burning
Appliance Dishwasher, Disposal, Electric Cooktop
Heat Source Central, Electric, Fireplace Insert, Fireplace(s)
Exterior
Garage Spaces 2.0
Utilities Available Cable Available, City Sewer, City Water, Electricity Available, Electricity Connected, Sewer Available, Underground Utilities
Garage Yes
Building
Story One
Level or Stories One
Structure Type Brick
Schools
Elementary Schools Wedgeworth
High Schools Waxahachie
School District Waxahachie Isd
Others
Ownership JERRY PACE
Financing Conventional
Read Less Info
Want to know what your home might be worth? Contact us for a FREE valuation!

Our team is ready to help you sell your home for the highest possible price ASAP

©2024 North Texas Real Estate Information Systems.
Bought with John Baker • Monument Realty

"My job is to find and attract mastery-based agents to the office, protect the culture, and make sure everyone is happy! "
ryantherealtorcornist@gmail.com
608 E Hickory St # 128, Denton, TX, 76205, United States







