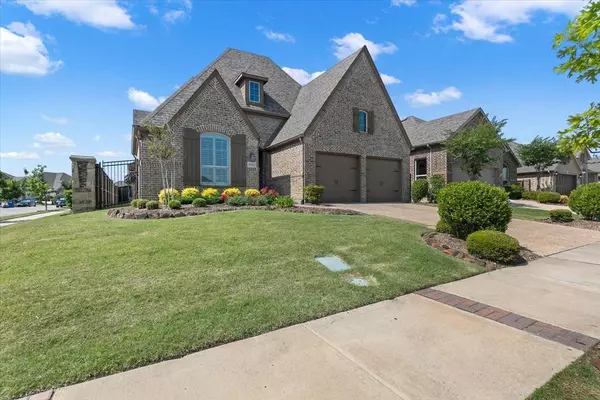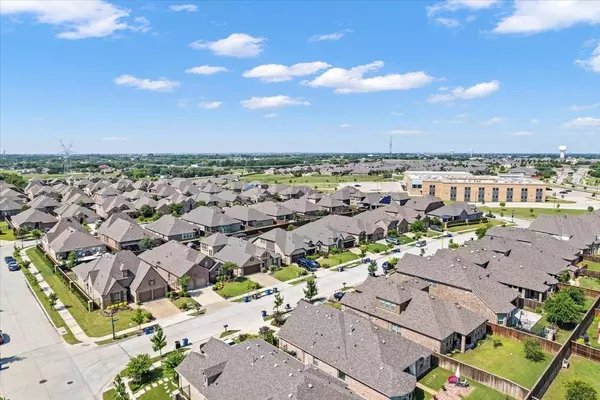$499,500
For more information regarding the value of a property, please contact us for a free consultation.
4 Beds
3 Baths
2,255 SqFt
SOLD DATE : 07/27/2023
Key Details
Property Type Single Family Home
Sub Type Single Family Residence
Listing Status Sold
Purchase Type For Sale
Square Footage 2,255 sqft
Price per Sqft $221
Subdivision Inspiration Ph 2A
MLS Listing ID 20350692
Sold Date 07/27/23
Style Traditional
Bedrooms 4
Full Baths 2
Half Baths 1
HOA Fees $49
HOA Y/N Mandatory
Year Built 2016
Annual Tax Amount $11,079
Lot Size 7,753 Sqft
Acres 0.178
Property Description
This stunning Highland home checks all of the boxes! Situated on a corner lot and walking distance to George Bush Elementary, this home provides ample space for comfortable living. The award-winning Inspiration neighborhood is located on the shores of Lake Lavon and features 5 pools, lazy river, fitness center, dog parks, sand volleyball, putting green, zip line, disc golf, pickleball & MORE! This functional single story floorplan boasts 4 bedrooms AND an Office AND an amazing Sunroom! Extensive wood flooring and plantation shutters throughout. Entertain in the open living-dining-kitchen area with granite countertops, ss app, and stone fireplace. Formal dining AND breakfast nook! The primary suite has beautiful rear yard views along with double sinks and separate tub and shower with large walk-in closet. Relax in the Enclosed Patio-Sunroom and enjoy the large grassy rear yard with additional patio space. Oversized garage! Newer carpet! Ready for you!
Location
State TX
County Collin
Community Club House, Community Pool, Fishing, Fitness Center, Greenbelt, Jogging Path/Bike Path, Park, Playground, Pool, Sidewalks, Other
Direction From 75 and Parker Rd. Go east on Parker Rd. Left on Inspiration Blvd. Right on Silent Shore. Last house on the right.
Rooms
Dining Room 2
Interior
Interior Features Cable TV Available, Decorative Lighting, Eat-in Kitchen, Granite Counters, High Speed Internet Available, Kitchen Island, Open Floorplan, Walk-In Closet(s)
Heating Central
Cooling Ceiling Fan(s), Central Air
Flooring Carpet, Ceramic Tile, Wood
Fireplaces Number 1
Fireplaces Type Gas Logs, Living Room
Appliance Dishwasher, Disposal, Electric Oven, Gas Cooktop, Microwave
Heat Source Central
Exterior
Exterior Feature Covered Patio/Porch, Rain Gutters, Lighting, Private Yard, Other
Garage Spaces 2.0
Fence Wood
Community Features Club House, Community Pool, Fishing, Fitness Center, Greenbelt, Jogging Path/Bike Path, Park, Playground, Pool, Sidewalks, Other
Utilities Available City Sewer, City Water, Curbs, Electricity Connected, Individual Gas Meter, Individual Water Meter, Outside City Limits, Underground Utilities
Roof Type Composition
Garage Yes
Building
Lot Description Corner Lot, Few Trees, Landscaped, Level, Lrg. Backyard Grass, Sprinkler System, Subdivision
Story One
Foundation Slab
Level or Stories One
Structure Type Brick
Schools
Elementary Schools George W Bush
High Schools Wylie East
School District Wylie Isd
Others
Restrictions Deed
Ownership See Tax Records
Acceptable Financing Cash, Conventional, FHA, VA Loan
Listing Terms Cash, Conventional, FHA, VA Loan
Financing Conventional
Special Listing Condition Aerial Photo, Deed Restrictions
Read Less Info
Want to know what your home might be worth? Contact us for a FREE valuation!

Our team is ready to help you sell your home for the highest possible price ASAP

©2025 North Texas Real Estate Information Systems.
Bought with Stacie Gooch • Coldwell Banker Apex, REALTORS
"My job is to find and attract mastery-based agents to the office, protect the culture, and make sure everyone is happy! "
ryantherealtorcornist@gmail.com
608 E Hickory St # 128, Denton, TX, 76205, United States







