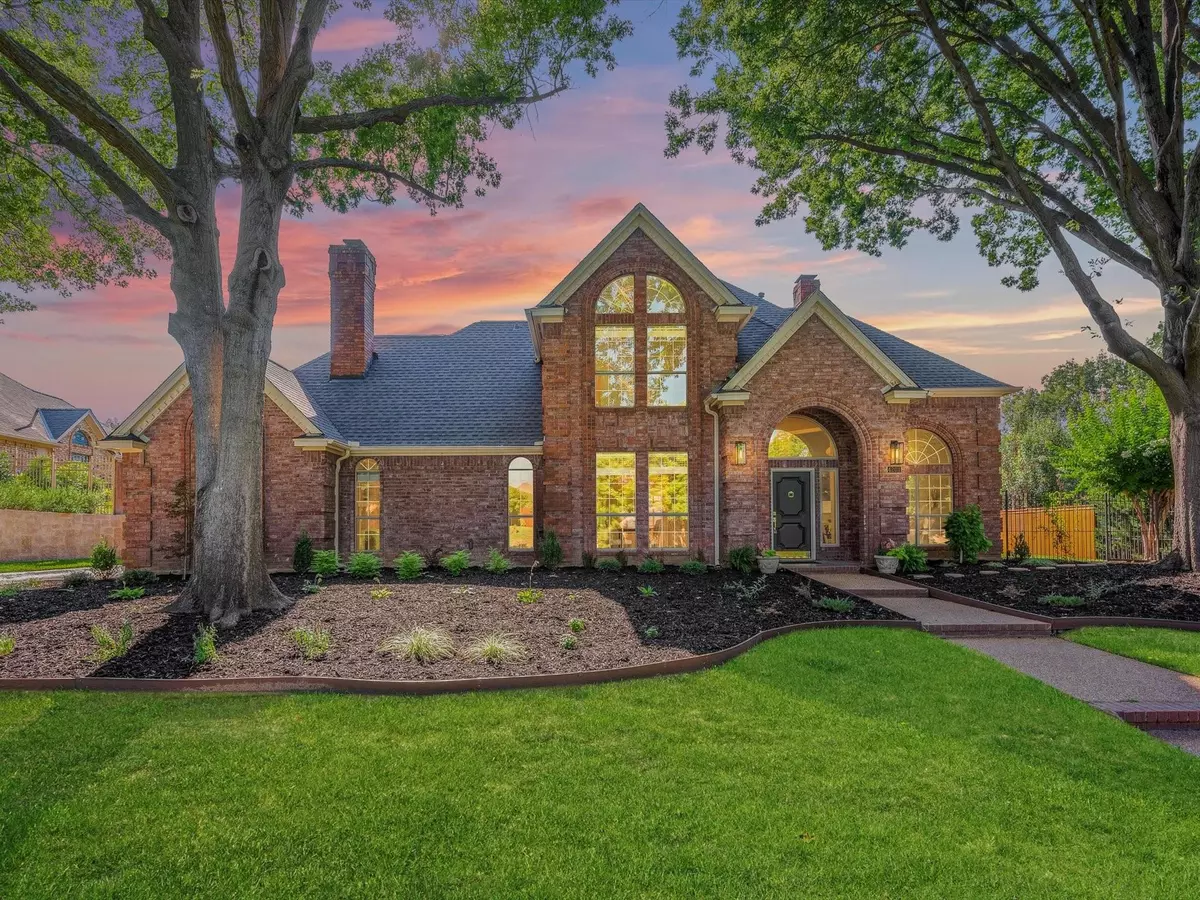$900,000
For more information regarding the value of a property, please contact us for a free consultation.
5 Beds
3 Baths
3,648 SqFt
SOLD DATE : 07/28/2023
Key Details
Property Type Single Family Home
Sub Type Single Family Residence
Listing Status Sold
Purchase Type For Sale
Square Footage 3,648 sqft
Price per Sqft $246
Subdivision Saddlebrook Add
MLS Listing ID 20347381
Sold Date 07/28/23
Style Traditional
Bedrooms 5
Full Baths 3
HOA Fees $50/ann
HOA Y/N Mandatory
Year Built 1988
Annual Tax Amount $10,319
Lot Size 0.353 Acres
Acres 0.353
Property Description
Welcome to this stunning, remodeled, & modernized home located in desirable Colleyville ISD. Extensive renovation work completed June 2023, offers a brand-new look & feel throughout. The centerpiece of this home is the breathtaking kitchen, which has been completely redone & now features granite counters, lit glass-fronted cabinets, under cabinet lighting, stainless steel appliances, & soft close drawers. Cabinets added to the breakfast nook for storage. Incredibly versatile floorplan allows you to mix and match the living spaces to suit your family's needs. Master bdrm is a true retreat, featuring a cozy fireplace, French doors that lead to a private patio, and a 9x11 sitting area that can be utilized as an en suite office. Or use 2nd bdrm down as detached office. Renovated patio & outdoor kitchen living space completed 2022 to compliment the refreshing pool & spa with pebbletech finish & waterfall feature. Gated driveway. See attached list for details of all the transformations.
Location
State TX
County Tarrant
Direction Off Bedford Rd and Saddlebrook
Rooms
Dining Room 1
Interior
Interior Features Decorative Lighting, High Speed Internet Available, Kitchen Island, Pantry, Vaulted Ceiling(s), Walk-In Closet(s), Wet Bar
Heating Central, Natural Gas
Cooling Central Air, Electric
Flooring Carpet, Ceramic Tile, Stone
Fireplaces Number 2
Fireplaces Type Double Sided, Family Room, Gas Starter, Living Room, Master Bedroom
Appliance Dishwasher, Disposal, Electric Cooktop, Electric Water Heater, Microwave
Heat Source Central, Natural Gas
Laundry Electric Dryer Hookup, Utility Room, Washer Hookup
Exterior
Exterior Feature Attached Grill, Covered Deck, Covered Patio/Porch, Gas Grill, Rain Gutters, Outdoor Grill, Outdoor Kitchen, Outdoor Living Center, Private Yard, Uncovered Courtyard
Garage Spaces 3.0
Pool Gunite, Heated, In Ground, Pool/Spa Combo, Water Feature, Waterfall
Utilities Available City Sewer, City Water
Roof Type Composition
Garage Yes
Private Pool 1
Building
Lot Description Landscaped, Many Trees, Sprinkler System
Story Two
Foundation Slab
Level or Stories Two
Structure Type Brick
Schools
Elementary Schools Bransford
Middle Schools Colleyville
High Schools Grapevine
School District Grapevine-Colleyville Isd
Others
Ownership Michael & Karin Gluk
Acceptable Financing Cash, Conventional
Listing Terms Cash, Conventional
Financing Conventional
Read Less Info
Want to know what your home might be worth? Contact us for a FREE valuation!

Our team is ready to help you sell your home for the highest possible price ASAP

©2025 North Texas Real Estate Information Systems.
Bought with Pam Taeckens • Coldwell Banker Realty
"My job is to find and attract mastery-based agents to the office, protect the culture, and make sure everyone is happy! "
ryantherealtorcornist@gmail.com
608 E Hickory St # 128, Denton, TX, 76205, United States







