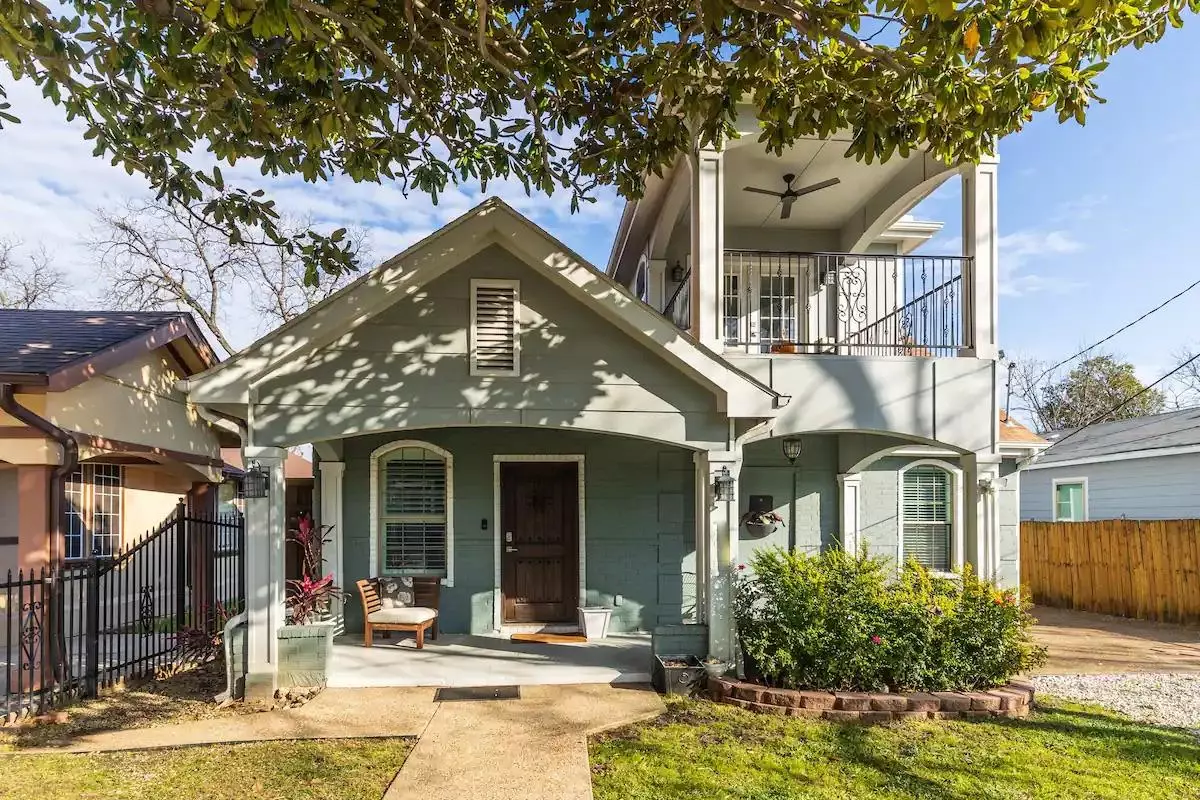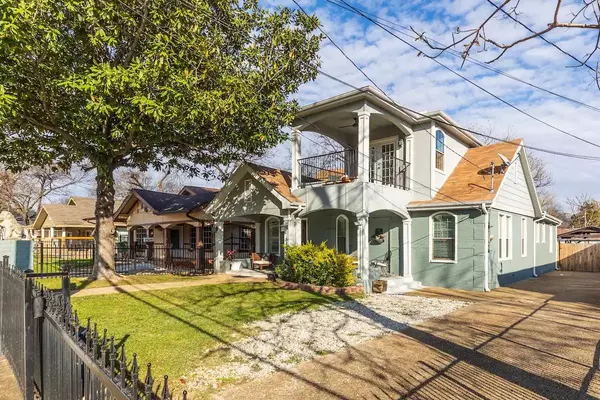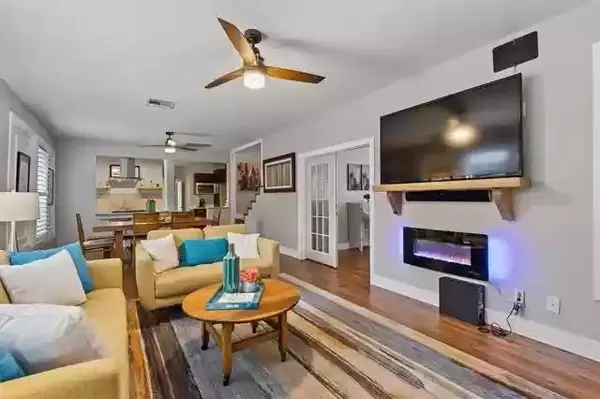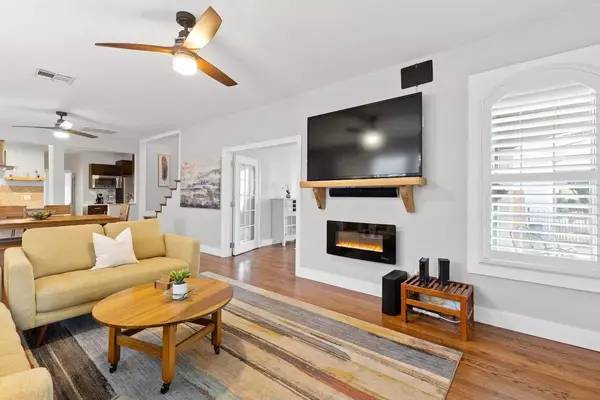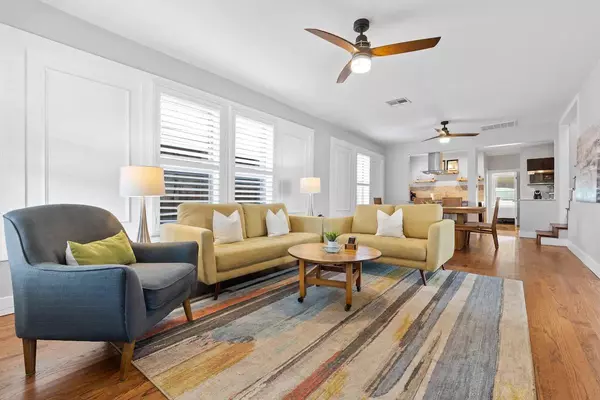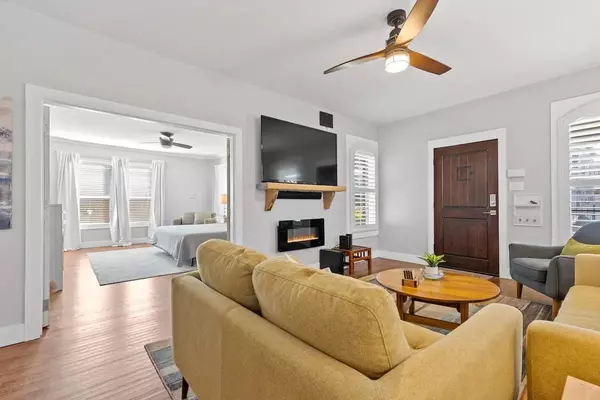$650,000
For more information regarding the value of a property, please contact us for a free consultation.
3 Beds
4 Baths
2,016 SqFt
SOLD DATE : 07/27/2023
Key Details
Property Type Single Family Home
Sub Type Single Family Residence
Listing Status Sold
Purchase Type For Sale
Square Footage 2,016 sqft
Price per Sqft $322
Subdivision Fouraker Homestead
MLS Listing ID 20359109
Sold Date 07/27/23
Style Craftsman
Bedrooms 3
Full Baths 4
HOA Y/N None
Year Built 1925
Annual Tax Amount $12,536
Lot Size 6,577 Sqft
Acres 0.151
Property Description
WOW! A 1925 craftsman charmer located near the Bishop Arts neighborhood with a shady front porch to welcome friends. 3 bedrooms, 4 full baths, inviting Living Rm & Family Rm (currently a 4th bedrm). Warm toned Hardwood flooring was added in 2021. Plantation Shutters & modern touches are thru-out including open shelving, granite countertops & drop-in gas range. Master Retreat boasts a vintage clawfoot tub & retro fixtures atop vessel sinks in contrast to the amazing modern shower. Completing the function & style of this retreat is a unique vanity cabinet & cedar closet. Upstairs features a sunny Guest Suite w-full bath & private balcony perfect for enjoying a cup of morning coffee. Plenty of private space for a Bar-B-Q in back on the covered patios or taking advantage of a workshop w-electricity. A few of the unseen improvements include a newer gas meter, updated plumbing clean-out, updated gas & sewer lines. Gated property. Sold mostly furnished with only a few exclusions.
Location
State TX
County Dallas
Direction Canty to Vernon, South on Vernon, West on Fouraker, North on Tyler.
Rooms
Dining Room 1
Interior
Interior Features Cable TV Available, Cedar Closet(s), Decorative Lighting, Double Vanity, Flat Screen Wiring, High Speed Internet Available, Walk-In Closet(s)
Heating Central, Natural Gas
Cooling Ceiling Fan(s), Central Air, Electric
Flooring Ceramic Tile, Wood
Fireplaces Number 1
Fireplaces Type Decorative
Appliance Dishwasher, Disposal, Gas Range, Gas Water Heater, Microwave, Plumbed For Gas in Kitchen, Refrigerator
Heat Source Central, Natural Gas
Laundry Electric Dryer Hookup, Utility Room, Full Size W/D Area, Washer Hookup
Exterior
Exterior Feature Balcony, Covered Patio/Porch
Carport Spaces 1
Fence Wood, Wrought Iron
Utilities Available City Sewer, City Water, Electricity Connected, Individual Gas Meter, Individual Water Meter
Roof Type Composition
Garage No
Building
Lot Description Interior Lot, Landscaped, Level
Story Two
Foundation Pillar/Post/Pier
Level or Stories Two
Structure Type Brick,Siding
Schools
Elementary Schools Rosemont
Middle Schools Greiner
High Schools Sunset
School District Dallas Isd
Others
Ownership See Agent
Acceptable Financing Cash, Conventional, FHA, VA Loan
Listing Terms Cash, Conventional, FHA, VA Loan
Financing Conventional
Read Less Info
Want to know what your home might be worth? Contact us for a FREE valuation!

Our team is ready to help you sell your home for the highest possible price ASAP

©2025 North Texas Real Estate Information Systems.
Bought with Michele Brown • Coldwell Banker Apex, REALTORS
"My job is to find and attract mastery-based agents to the office, protect the culture, and make sure everyone is happy! "
ryantherealtorcornist@gmail.com
608 E Hickory St # 128, Denton, TX, 76205, United States


