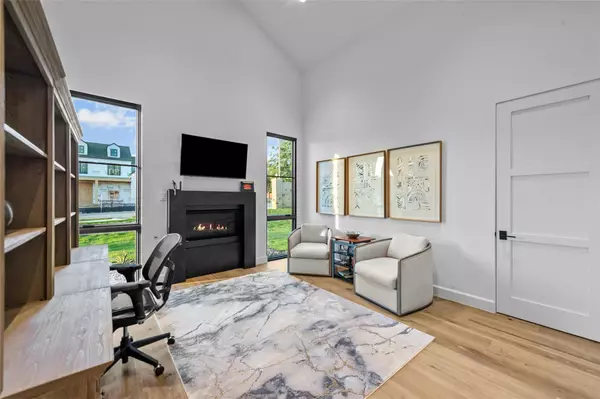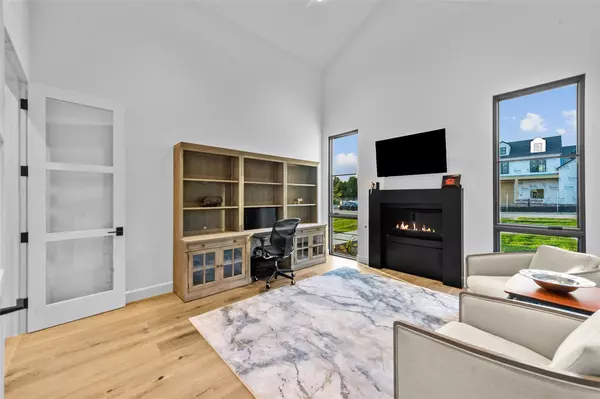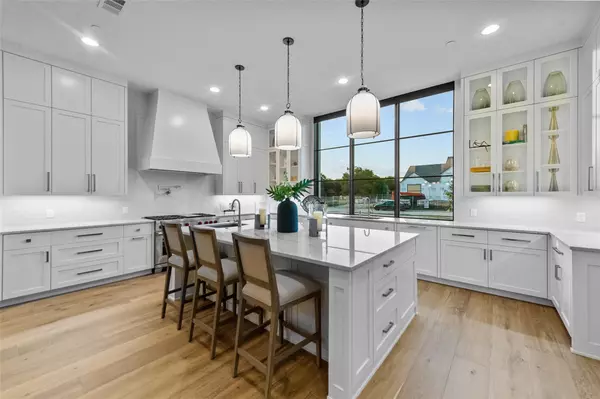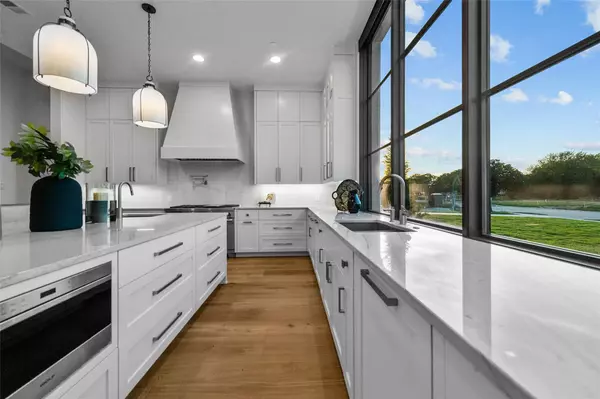$2,995,000
For more information regarding the value of a property, please contact us for a free consultation.
4 Beds
5 Baths
4,758 SqFt
SOLD DATE : 07/24/2023
Key Details
Property Type Single Family Home
Sub Type Single Family Residence
Listing Status Sold
Purchase Type For Sale
Square Footage 4,758 sqft
Price per Sqft $629
Subdivision Hawkwood Add
MLS Listing ID 20345031
Sold Date 07/24/23
Style Mid-Century Modern,Modern Farmhouse
Bedrooms 4
Full Baths 4
Half Baths 1
HOA Fees $183/ann
HOA Y/N Mandatory
Year Built 2022
Lot Size 0.784 Acres
Acres 0.784
Property Description
Built in 2022, 1701 Kingsley Court is a sophisticated, one-story new-build in Southlake. Large windows give each room a bright and airy feel, and touches of stone and wood warm the sleek contemporary design.
The open-concept kitchen, dining, and living room is the center of the home. The white kitchen is set off by the dark butler’s pantry and is perfect for all cooks with its Wolf stove, double ovens, and subzero refrigerator.
Seamlessly flow from cooking to dining with enough space to accommodate both an intimate family meal and a large gathering of friends.
The primary ensuite is set off from the home's main living spaces. Its oversized bathroom has separate vanity spaces connected through a shared shower and two large closets. There are three secondary bedrooms, each with its own bathroom and closet.
The backyard boasts an outdoor grilling area, a fireplace, and a dining area. With the patio's motorized bug and shade screen, you can enjoy the outdoors all year.
Location
State TX
County Tarrant
Direction From 1709 to Peytonville. Go South past senior high. Right on Kingsley Ct. House is on Left.
Rooms
Dining Room 1
Interior
Interior Features Built-in Features, Built-in Wine Cooler, Cable TV Available, Chandelier, Decorative Lighting, Double Vanity, Dry Bar, Flat Screen Wiring, High Speed Internet Available, Kitchen Island, Open Floorplan, Pantry, Smart Home System, Sound System Wiring, Vaulted Ceiling(s), Walk-In Closet(s), Wet Bar
Heating Central, Natural Gas
Cooling Ceiling Fan(s), Central Air
Flooring Ceramic Tile, Tile, Wood
Fireplaces Number 3
Fireplaces Type Gas, Gas Logs, Gas Starter, Masonry
Equipment DC Well Pump
Appliance Built-in Gas Range, Built-in Refrigerator, Dishwasher, Disposal, Ice Maker, Microwave, Plumbed For Gas in Kitchen, Vented Exhaust Fan
Heat Source Central, Natural Gas
Laundry Electric Dryer Hookup, Gas Dryer Hookup, Utility Room, Full Size W/D Area
Exterior
Exterior Feature Covered Patio/Porch, Gas Grill, Lighting, Outdoor Kitchen, Outdoor Living Center
Garage Spaces 3.0
Fence Fenced, Masonry, Wood, Wrought Iron
Utilities Available City Sewer, City Water, Individual Gas Meter, Individual Water Meter
Roof Type Metal
Garage Yes
Building
Lot Description Cul-De-Sac, Few Trees, Lrg. Backyard Grass, Sprinkler System, Subdivision
Story One
Foundation Pillar/Post/Pier, Slab
Level or Stories One
Structure Type Rock/Stone,Stucco
Schools
Elementary Schools Carroll
Middle Schools Dawson
High Schools Carroll
School District Carroll Isd
Others
Ownership See agent
Acceptable Financing Cash, Conventional, VA Loan
Listing Terms Cash, Conventional, VA Loan
Financing Cash
Read Less Info
Want to know what your home might be worth? Contact us for a FREE valuation!

Our team is ready to help you sell your home for the highest possible price ASAP

©2024 North Texas Real Estate Information Systems.
Bought with Laurie Wall • The Wall Team Realty Assoc

"My job is to find and attract mastery-based agents to the office, protect the culture, and make sure everyone is happy! "
ryantherealtorcornist@gmail.com
608 E Hickory St # 128, Denton, TX, 76205, United States







