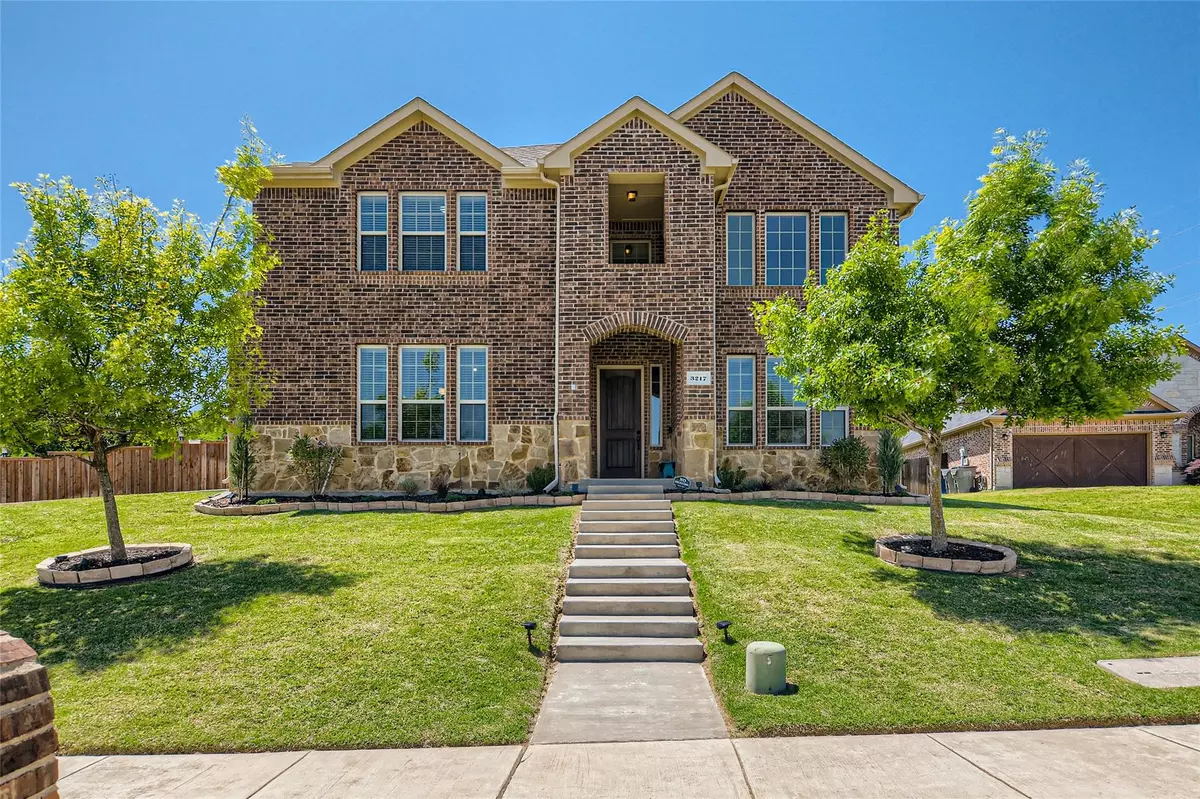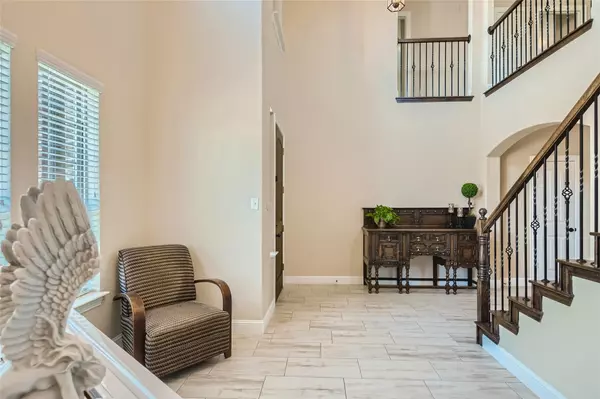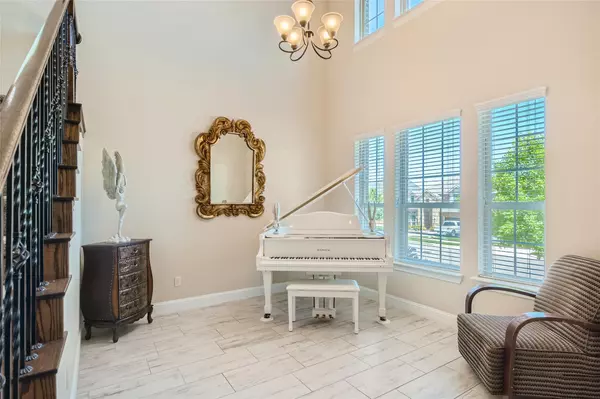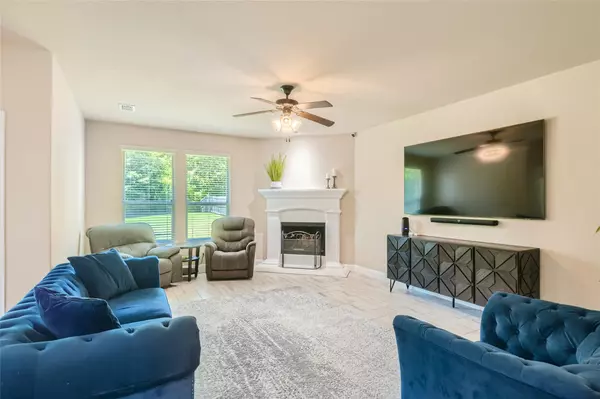$500,000
For more information regarding the value of a property, please contact us for a free consultation.
5 Beds
3 Baths
2,894 SqFt
SOLD DATE : 07/24/2023
Key Details
Property Type Single Family Home
Sub Type Single Family Residence
Listing Status Sold
Purchase Type For Sale
Square Footage 2,894 sqft
Price per Sqft $172
Subdivision Watermark
MLS Listing ID 20314600
Sold Date 07/24/23
Style Traditional
Bedrooms 5
Full Baths 3
HOA Fees $58/ann
HOA Y/N Mandatory
Year Built 2015
Annual Tax Amount $6,558
Lot Size 0.445 Acres
Acres 0.445
Property Description
Click the Virtual Tour link to view the 3D walkthrough. This stunning home boasts refreshed landscaping & impressive curb appeal. 2 main floor living areas, an upper loft & 5 spacious bedrooms provide ample space for all! Refreshed paint provides a neutral color scheme, complemented by new carpet & lovely tile floors. The spacious open kitchen is a chef's delight, complete with ample cabinet space, granite countertops, a center island & built-in stainless steel appliances. The spacious first floor primary suite offers a lovely ensuite bathroom with dual sinks, garden tub, & separate shower. Located on a cul-de-sac street, This home sits on the largest lot in the neighborhood & features a new irrigation system and a sliding RV gate. Just steps away from Lake Ray Hubbard, you'll be able to enjoy the beauty of the lake from the second floor of the home. With its impressive features & prime location, this home is sure to impress!
Location
State TX
County Rockwall
Community Curbs, Lake, Sidewalks
Direction Heading northeast on Vinson Rd, turn right onto County Line Rd. Turn left onto Neva Ln. Turn right onto Troy Rd. Turn left onto Watermark Ln. Watermark Ln turns slightly right and becomes Blue Haven Way. Home on the right.
Rooms
Dining Room 1
Interior
Interior Features Built-in Features, Cable TV Available, Decorative Lighting, Double Vanity, Granite Counters, High Speed Internet Available, Kitchen Island, Loft, Pantry, Walk-In Closet(s)
Heating Central
Cooling Ceiling Fan(s), Central Air
Flooring Carpet, Tile
Fireplaces Number 1
Fireplaces Type Living Room
Appliance Dishwasher, Disposal, Electric Oven, Electric Water Heater, Microwave
Heat Source Central
Laundry Utility Room, On Site
Exterior
Exterior Feature Covered Patio/Porch, Rain Gutters, Private Yard
Garage Spaces 2.0
Fence Back Yard, Fenced, Wood, Wrought Iron
Community Features Curbs, Lake, Sidewalks
Utilities Available Cable Available, City Sewer, City Water, Concrete, Curbs, Electricity Connected, Phone Available, Sewer Available, Sidewalk
Roof Type Composition
Garage Yes
Building
Lot Description Interior Lot, Landscaped, Lrg. Backyard Grass, Subdivision
Story Two
Foundation Slab
Level or Stories Two
Structure Type Brick,Rock/Stone
Schools
Elementary Schools Doris Cullins-Lake Pointe
Middle Schools Jw Williams
High Schools Rockwall
School District Rockwall Isd
Others
Restrictions Deed
Ownership MCATEE SABRINA AND CHRISTIAN
Acceptable Financing Cash, Conventional, FHA, VA Loan
Listing Terms Cash, Conventional, FHA, VA Loan
Financing Conventional
Read Less Info
Want to know what your home might be worth? Contact us for a FREE valuation!

Our team is ready to help you sell your home for the highest possible price ASAP

©2025 North Texas Real Estate Information Systems.
Bought with Randall Potz • Redfin Corporation
"My job is to find and attract mastery-based agents to the office, protect the culture, and make sure everyone is happy! "
ryantherealtorcornist@gmail.com
608 E Hickory St # 128, Denton, TX, 76205, United States







