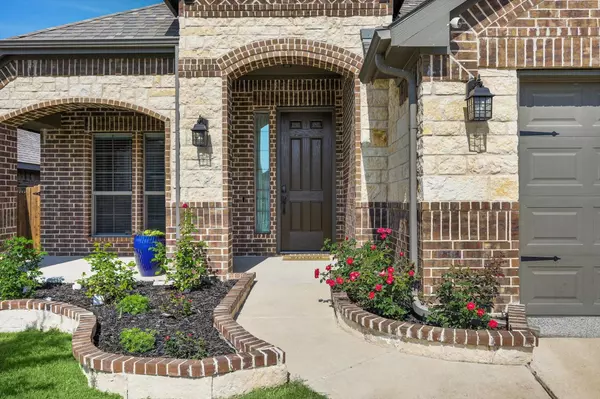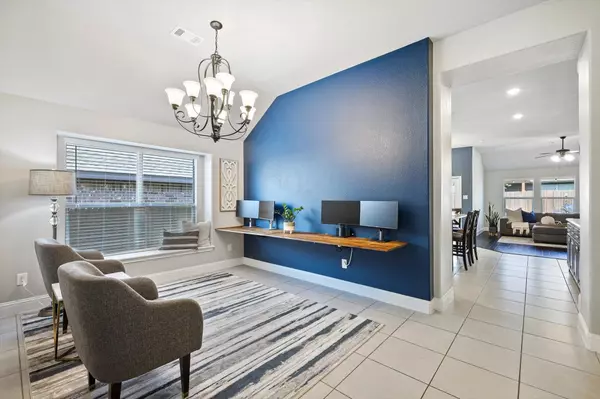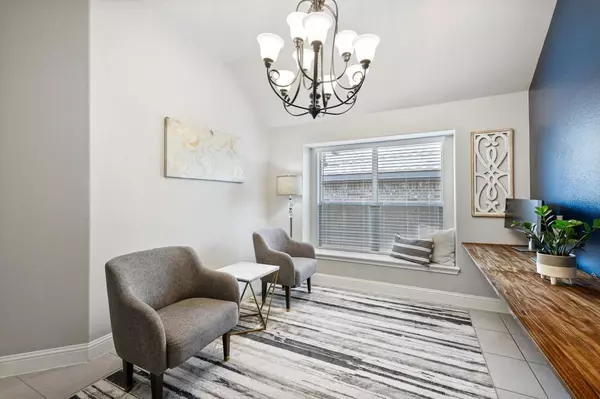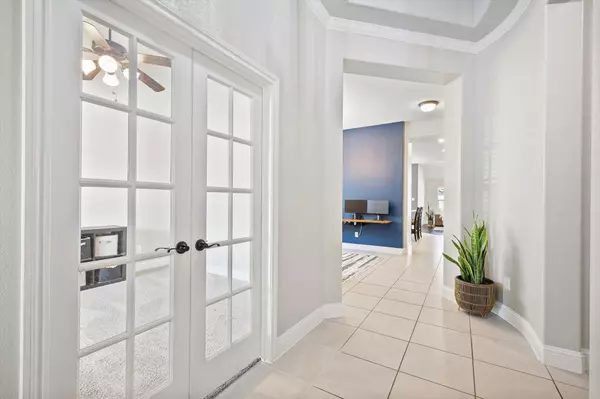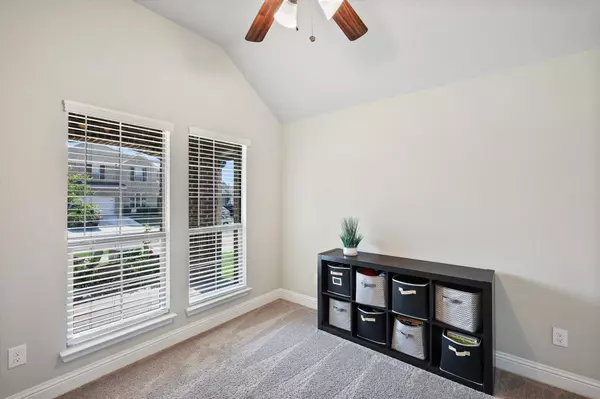$375,000
For more information regarding the value of a property, please contact us for a free consultation.
3 Beds
2 Baths
1,972 SqFt
SOLD DATE : 07/24/2023
Key Details
Property Type Single Family Home
Sub Type Single Family Residence
Listing Status Sold
Purchase Type For Sale
Square Footage 1,972 sqft
Price per Sqft $190
Subdivision Innisbrook Place Ph 3B
MLS Listing ID 20330800
Sold Date 07/24/23
Style Traditional
Bedrooms 3
Full Baths 2
HOA Fees $32/ann
HOA Y/N Mandatory
Year Built 2020
Annual Tax Amount $8,586
Lot Size 5,445 Sqft
Acres 0.125
Property Description
Fridge, washer and dryer included w right offer! Welcome to your dream home! This luxurious 3-bed with an office (or 4th bedroom), 2-bath retreat in North West Fort Worth is beautifully designed and ready for you. The open-concept living space, designer finishes, gourmet kitchen, and grand primary bedroom with an en-suite bathroom are sure to impress. This home has 2 dining rooms and a flex space that can be used as an office, another bedroom, music room, work out room or play room! The spacious secondary bedrooms are split off from the primary and are sure to provide a comfortable private space for all family members and guests! You will enjoy the large lush backyard with an extended patio. This home is in the highly sought after Innisbrook community which offers a pool and parks! Conveniently located near good shopping, dining, and entertainment. Don't miss your chance to call this amazing property yours. Schedule a viewing today! ASK ABOUT ASSUMABLE LOAN W A 2.75% INTEREST RATE!!
Location
State TX
County Tarrant
Community Community Pool, Park
Direction From 820, take exit for Marine Creek Pkwy North. Turn left onto WJ Boaz Rd, Right onto Bellingham, Left onto Scottsdale, Right onto Northumberland
Rooms
Dining Room 2
Interior
Interior Features Granite Counters, High Speed Internet Available, Kitchen Island, Open Floorplan, Pantry, Walk-In Closet(s), Other
Heating Central
Cooling Central Air
Flooring Carpet, Ceramic Tile, Hardwood
Fireplaces Number 1
Fireplaces Type Other
Appliance Dishwasher, Disposal, Gas Cooktop, Microwave
Heat Source Central
Laundry Utility Room, Full Size W/D Area
Exterior
Exterior Feature Covered Patio/Porch, Rain Gutters
Garage Spaces 2.0
Fence Fenced, Wood
Community Features Community Pool, Park
Utilities Available City Sewer, City Water
Roof Type Composition
Garage Yes
Building
Lot Description Interior Lot
Story One
Foundation Slab
Level or Stories One
Structure Type Brick
Schools
Elementary Schools Lake Country
Middle Schools Creekview
High Schools Boswell
School District Eagle Mt-Saginaw Isd
Others
Ownership See Tax Records
Acceptable Financing Cash, Conventional, FHA, VA Loan, Other
Listing Terms Cash, Conventional, FHA, VA Loan, Other
Financing Conventional
Read Less Info
Want to know what your home might be worth? Contact us for a FREE valuation!

Our team is ready to help you sell your home for the highest possible price ASAP

©2024 North Texas Real Estate Information Systems.
Bought with Deanna Cass • Coldwell Banker Realty

"My job is to find and attract mastery-based agents to the office, protect the culture, and make sure everyone is happy! "
ryantherealtorcornist@gmail.com
608 E Hickory St # 128, Denton, TX, 76205, United States



