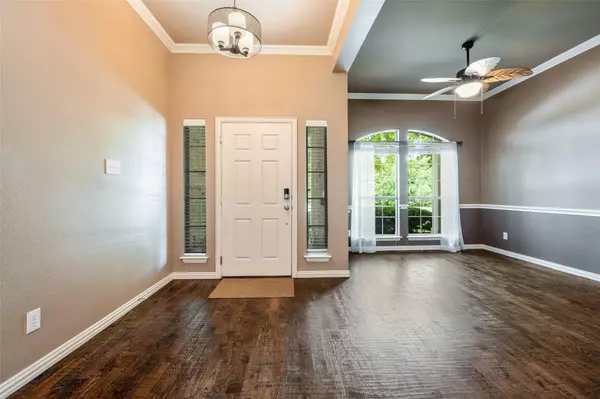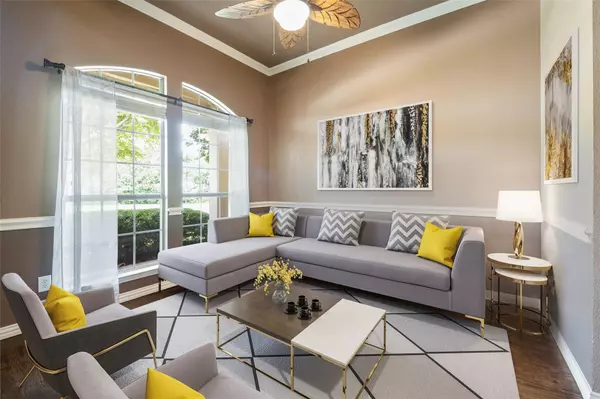$419,900
For more information regarding the value of a property, please contact us for a free consultation.
3 Beds
2 Baths
2,181 SqFt
SOLD DATE : 07/21/2023
Key Details
Property Type Single Family Home
Sub Type Single Family Residence
Listing Status Sold
Purchase Type For Sale
Square Footage 2,181 sqft
Price per Sqft $192
Subdivision Woodcreek Ph 1A
MLS Listing ID 20358176
Sold Date 07/21/23
Style Traditional
Bedrooms 3
Full Baths 2
HOA Fees $94/qua
HOA Y/N Mandatory
Year Built 2005
Annual Tax Amount $6,118
Lot Size 10,062 Sqft
Acres 0.231
Property Description
Meticulously maintained 3 bedroom, 2 bathroom home with a den, an office, and a 3 car garage on a large lot overlooking HOA green space and walking trails in ROCKWALL ISD! Upon arrival you are greeted with stunning curb appeal including a covered porch, professional landscaping, and stone planters! Entering the home you will find hand scraped hardwood flooring throughout all living areas, office, and kitchen! The spacious and updated kitchen boasts a large pantry, matching appliances, and designer painted cabinets. The large living room has gas log fireplace. The primary bedroom overlooks the back yard and it's bathroom has dual vanities, garden tub, separate shower, and a large walk-in closet. Split from the primary, the guest bedrooms share a bathroom. Enjoy your evenings free of bugs on the screened in cedar covered porch! Woodcreek HOA has pools, a splash pad, and walking trails. The home has been freshly painted, fence and porch stained, and boasts fiber internet, Nest thermostat.
Location
State TX
County Rockwall
Community Club House, Community Pool, Curbs, Fishing, Fitness Center, Greenbelt, Jogging Path/Bike Path, Park, Playground, Pool, Sidewalks
Direction From I-30 heading toward Fate: Take exit #70 for FM-3549. North on 3549, right onto SH-66, left onto Woodcreek Blvd, right onto CD Boren Pkwy, left on Hampton, home is on left, SIY
Rooms
Dining Room 1
Interior
Interior Features Built-in Features, Cable TV Available, Decorative Lighting, Eat-in Kitchen, Granite Counters, High Speed Internet Available, Kitchen Island, Open Floorplan, Walk-In Closet(s), Wired for Data
Heating Natural Gas
Cooling Ceiling Fan(s), Central Air, Electric
Flooring Hardwood, Wood
Fireplaces Number 1
Fireplaces Type Gas Logs
Appliance Dishwasher, Disposal, Gas Cooktop, Microwave, Convection Oven
Heat Source Natural Gas
Laundry Electric Dryer Hookup, Utility Room, Full Size W/D Area
Exterior
Exterior Feature Covered Patio/Porch, Rain Gutters, Lighting
Garage Spaces 3.0
Fence Back Yard, Fenced, Wood
Community Features Club House, Community Pool, Curbs, Fishing, Fitness Center, Greenbelt, Jogging Path/Bike Path, Park, Playground, Pool, Sidewalks
Utilities Available Cable Available, City Sewer, City Water, Concrete, Curbs, Electricity Connected, MUD Sewer, MUD Water
Roof Type Composition
Garage Yes
Building
Lot Description Adjacent to Greenbelt, Few Trees, Landscaped, Lrg. Backyard Grass, Sprinkler System, Subdivision
Story One
Foundation Slab
Level or Stories One
Structure Type Brick
Schools
Elementary Schools Billie Stevenson
Middle Schools Herman E Utley
High Schools Rockwall
School District Rockwall Isd
Others
Restrictions Deed,Development
Ownership See Tax
Acceptable Financing Cash, Conventional, FHA, USDA Loan, VA Loan
Listing Terms Cash, Conventional, FHA, USDA Loan, VA Loan
Financing FHA
Special Listing Condition Aerial Photo, Deed Restrictions, Survey Available
Read Less Info
Want to know what your home might be worth? Contact us for a FREE valuation!

Our team is ready to help you sell your home for the highest possible price ASAP

©2024 North Texas Real Estate Information Systems.
Bought with Edmond Donte James • eXp Realty LLC

"My job is to find and attract mastery-based agents to the office, protect the culture, and make sure everyone is happy! "
ryantherealtorcornist@gmail.com
608 E Hickory St # 128, Denton, TX, 76205, United States







