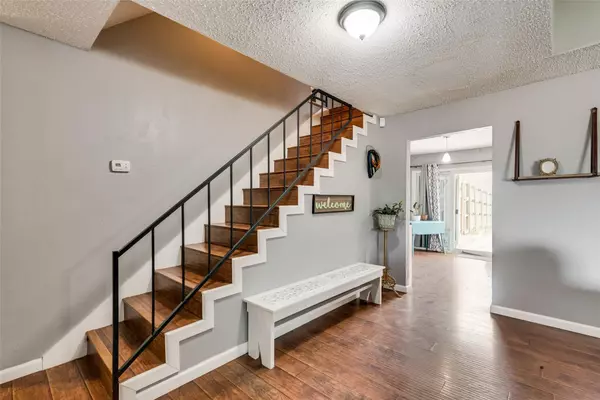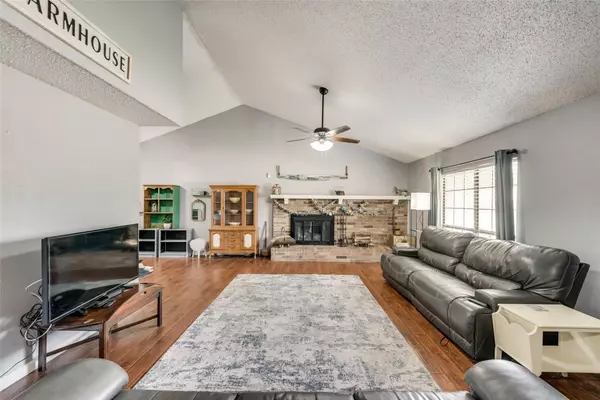$315,000
For more information regarding the value of a property, please contact us for a free consultation.
3 Beds
2 Baths
1,760 SqFt
SOLD DATE : 07/20/2023
Key Details
Property Type Single Family Home
Sub Type Single Family Residence
Listing Status Sold
Purchase Type For Sale
Square Footage 1,760 sqft
Price per Sqft $178
Subdivision Carriagehouse Estates
MLS Listing ID 20350914
Sold Date 07/20/23
Style Traditional
Bedrooms 3
Full Baths 2
HOA Y/N None
Year Built 1983
Annual Tax Amount $6,487
Lot Size 9,844 Sqft
Acres 0.226
Property Description
Exceptional 3 bedroom, 2 bathroom home with 2-car garage resting on a spacious corner lot in Carraigehouse Estates seeking new homeowner. Ideal match should prefer an open layout with no carpet, two dining areas, farmhouse style cabinetry, pantry, and stainless appliance package in the kitchen. Primary bedroom downstairs offers vaulted ceiling and wall-to-wall closet, large tile shower decorative vanity, and more. Bonus features include the large privacy fenced backyard with concrete patio, in-house laundry, and more. Extras like the raised ceilings, blinds, gutters, and more are sure to please. Refrigerator, washer, & dryer are included! Conveniently located just minutes to both GB Tpke, Hwy 78, Lake Ray Hubbard, shopping, and entertainment! Also, did we mention NO MUD TAXES here?! Schedule your showing now to see if this treasure is the match you've been seeking.
Location
State TX
County Dallas
Direction From I30E, Take exit 61B for President George Bush Turnpike, Take Tpke W, Take Firewheel Parkway exit, Left on Firewheel Pkwy, Right on Mars Dr, Left on Naples Dr. Home will be on the corner.
Rooms
Dining Room 2
Interior
Interior Features Cathedral Ceiling(s), Eat-in Kitchen, Pantry
Heating Central, Electric, Fireplace(s)
Cooling Ceiling Fan(s), Central Air, Electric
Flooring Ceramic Tile, Laminate
Fireplaces Number 1
Fireplaces Type Brick, Family Room, Gas Starter, Raised Hearth
Appliance Disposal, Dryer, Electric Range, Electric Water Heater, Refrigerator, Washer
Heat Source Central, Electric, Fireplace(s)
Laundry Electric Dryer Hookup, Utility Room, Full Size W/D Area, Washer Hookup
Exterior
Exterior Feature Rain Gutters
Garage Spaces 2.0
Fence Privacy, Wood
Utilities Available City Sewer, City Water
Roof Type Composition
Garage Yes
Building
Lot Description Corner Lot
Story Two
Foundation Slab
Level or Stories Two
Structure Type Brick,Siding
Schools
Elementary Schools Choice Of School
Middle Schools Choice Of School
High Schools Choice Of School
School District Garland Isd
Others
Ownership Leigha Wright
Acceptable Financing Cash, Conventional, FHA, VA Loan
Listing Terms Cash, Conventional, FHA, VA Loan
Financing Conventional
Special Listing Condition Survey Available
Read Less Info
Want to know what your home might be worth? Contact us for a FREE valuation!

Our team is ready to help you sell your home for the highest possible price ASAP

©2024 North Texas Real Estate Information Systems.
Bought with Michelle Lyons • EXP REALTY

"My job is to find and attract mastery-based agents to the office, protect the culture, and make sure everyone is happy! "
ryantherealtorcornist@gmail.com
608 E Hickory St # 128, Denton, TX, 76205, United States







