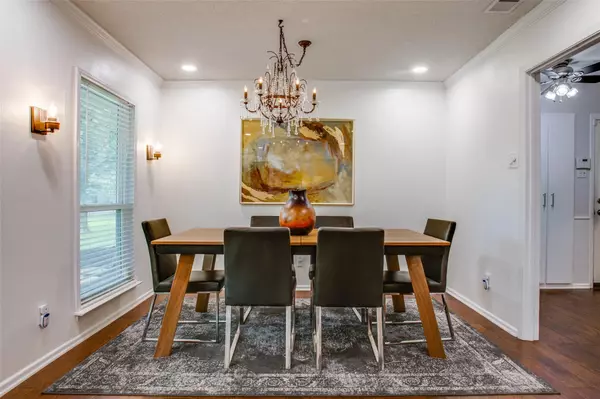$469,900
For more information regarding the value of a property, please contact us for a free consultation.
4 Beds
2 Baths
2,010 SqFt
SOLD DATE : 07/14/2023
Key Details
Property Type Single Family Home
Sub Type Single Family Residence
Listing Status Sold
Purchase Type For Sale
Square Footage 2,010 sqft
Price per Sqft $233
Subdivision Crestpark Club Estates
MLS Listing ID 20360220
Sold Date 07/14/23
Style Ranch
Bedrooms 4
Full Baths 2
HOA Y/N None
Year Built 1969
Lot Size 10,541 Sqft
Acres 0.242
Lot Dimensions 91 x 117
Property Description
Have you been searching for that perfect single level mid-town ranch? Today is your day! Enjoy an exceptional location, fantastic finishes, and plenty of space for family and friends. Beautifully updated and meticulously maintained, you’ll love the welcoming ambiance and spacious floor plan. A delightful drive-up with lush lawn & manicured gardens welcomes you home. Step inside to the first of two spacious living areas, one with cozy gas fireplace, a formal dining, and hardwood floors throughout. Oversized kitchen has roomy breakfast nook, and picture perfect window overlooking a glorious backyard with second gas fireplace! Conveniently located near Brookhaven CC, and just 15 minutes to Downtown Dallas & DFW!
Location
State TX
County Dallas
Direction From 635 Exit Midway, Go West on Valley View, Turn left on Crestpark Dr, Right on Pennystone (first right), Left on Blue Trace Lane (First left), home will be on the left!
Rooms
Dining Room 2
Interior
Interior Features Decorative Lighting, Double Vanity, Eat-in Kitchen
Heating Central, Natural Gas
Cooling Central Air, Electric
Flooring Carpet, Wood
Fireplaces Number 2
Fireplaces Type Gas Logs, Gas Starter, Living Room, Outside, Wood Burning
Appliance Dishwasher, Disposal, Gas Range, Microwave, Double Oven
Heat Source Central, Natural Gas
Laundry Electric Dryer Hookup, Full Size W/D Area
Exterior
Exterior Feature Fire Pit, Rain Gutters, Lighting, Outdoor Living Center, Private Yard, RV/Boat Parking
Garage Spaces 2.0
Fence Wood
Utilities Available City Sewer, City Water
Roof Type Composition
Garage Yes
Building
Lot Description Landscaped, Lrg. Backyard Grass, Many Trees, Sprinkler System
Story One
Foundation Slab
Level or Stories One
Structure Type Brick
Schools
Elementary Schools Gooch
Middle Schools Marsh
High Schools White
School District Dallas Isd
Others
Ownership See Agent
Financing Conventional
Read Less Info
Want to know what your home might be worth? Contact us for a FREE valuation!

Our team is ready to help you sell your home for the highest possible price ASAP

©2024 North Texas Real Estate Information Systems.
Bought with Bridgette Harrington • Rogers Healy and Associates

"My job is to find and attract mastery-based agents to the office, protect the culture, and make sure everyone is happy! "
ryantherealtorcornist@gmail.com
608 E Hickory St # 128, Denton, TX, 76205, United States







