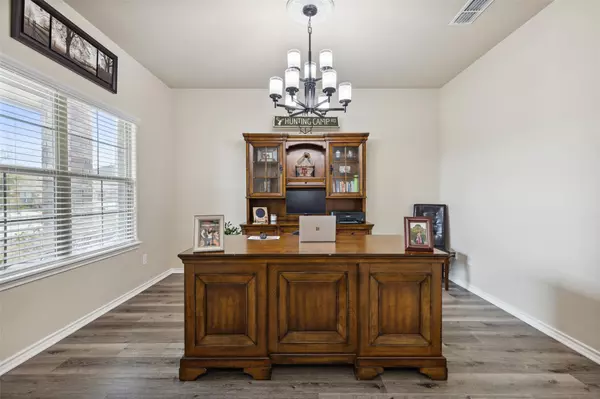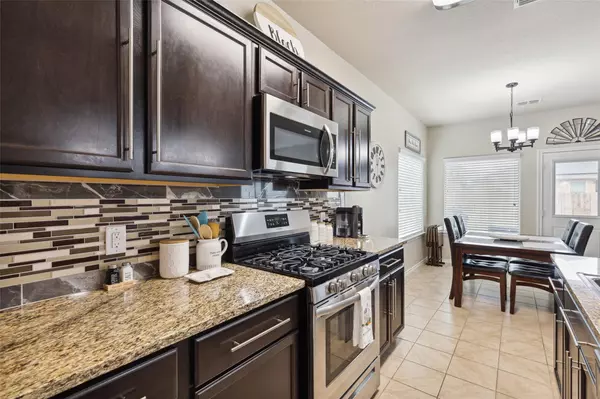$334,900
For more information regarding the value of a property, please contact us for a free consultation.
3 Beds
3 Baths
2,132 SqFt
SOLD DATE : 07/11/2023
Key Details
Property Type Single Family Home
Sub Type Single Family Residence
Listing Status Sold
Purchase Type For Sale
Square Footage 2,132 sqft
Price per Sqft $157
Subdivision Villages/Eagle Mountain
MLS Listing ID 20319026
Sold Date 07/11/23
Bedrooms 3
Full Baths 2
Half Baths 1
HOA Fees $33/ann
HOA Y/N Mandatory
Year Built 2018
Annual Tax Amount $7,699
Lot Size 5,619 Sqft
Acres 0.129
Property Description
Home was under contract for two days and the buyer had a personal situation that kept them from moving forward. The buyer completed an inspection that you can find on MLS attachments.
Be sure to search 7108 Wavecrest Way on YouTube for a real walkthrough video tour! Welcome to the Villages of Eagle Mountain! Where pride in ownership truly shines! Starting with it's charming curb appeal this home offers one of the largest 3 bedroom floor plans! As you enter you'll find a front room that offers endless opportunity. Make it an office, a formal dining, a play space for a child, you name it! Make your way to the downstairs living area to find a beautifully open kitchen and breakfast room. Escape to your master suite downstairs, too! Upstairs you'll find 2 bedrooms, a bathroom, and enormous space to entertain family and friends! Turn key and ready to be yours!
Location
State TX
County Tarrant
Community Park, Playground
Direction See GPS
Rooms
Dining Room 1
Interior
Interior Features Decorative Lighting, Double Vanity, Eat-in Kitchen, High Speed Internet Available, Kitchen Island, Open Floorplan, Pantry, Smart Home System, Walk-In Closet(s)
Heating Central, Electric
Cooling Ceiling Fan(s), Central Air, Electric
Flooring Carpet, Ceramic Tile, Laminate
Appliance Dishwasher, Gas Range, Gas Water Heater, Microwave, Plumbed For Gas in Kitchen, Vented Exhaust Fan, Water Filter
Heat Source Central, Electric
Laundry Full Size W/D Area
Exterior
Exterior Feature Covered Patio/Porch, Rain Gutters
Garage Spaces 2.0
Fence Wood
Community Features Park, Playground
Utilities Available City Sewer, City Water, Individual Gas Meter, Individual Water Meter, Sidewalk
Roof Type Composition
Garage Yes
Building
Lot Description Subdivision
Story Two
Foundation Slab
Level or Stories Two
Structure Type Brick,Siding
Schools
Elementary Schools Elkins
Middle Schools Creekview
High Schools Boswell
School District Eagle Mt-Saginaw Isd
Others
Ownership Brayden Bloch
Financing Conventional
Read Less Info
Want to know what your home might be worth? Contact us for a FREE valuation!

Our team is ready to help you sell your home for the highest possible price ASAP

©2024 North Texas Real Estate Information Systems.
Bought with David Craddock • JPAR Keller

"My job is to find and attract mastery-based agents to the office, protect the culture, and make sure everyone is happy! "
ryantherealtorcornist@gmail.com
608 E Hickory St # 128, Denton, TX, 76205, United States







