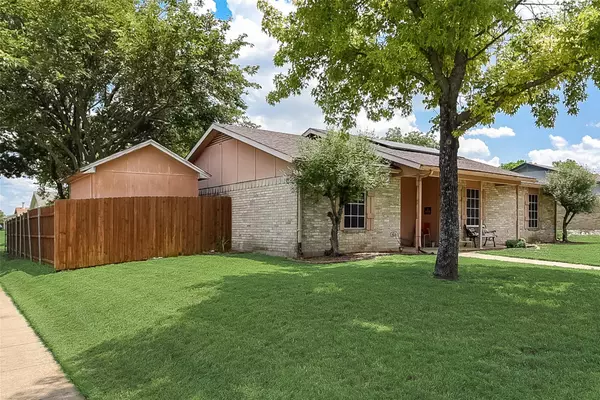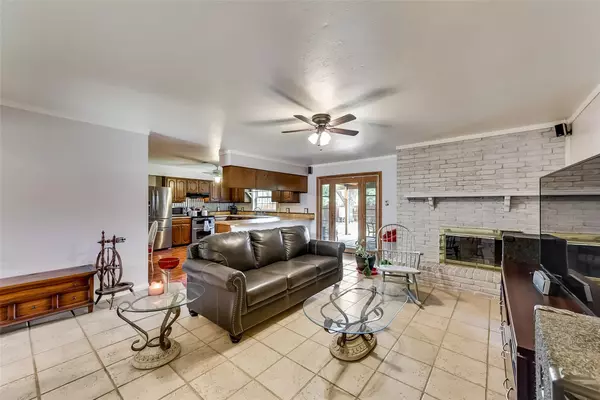$270,000
For more information regarding the value of a property, please contact us for a free consultation.
3 Beds
2 Baths
1,648 SqFt
SOLD DATE : 07/11/2023
Key Details
Property Type Single Family Home
Sub Type Single Family Residence
Listing Status Sold
Purchase Type For Sale
Square Footage 1,648 sqft
Price per Sqft $163
Subdivision Meadow Creek Estates
MLS Listing ID 20352714
Sold Date 07/11/23
Bedrooms 3
Full Baths 2
HOA Y/N None
Year Built 1980
Annual Tax Amount $6,171
Lot Size 9,191 Sqft
Acres 0.211
Property Description
Step into this lovely one story home that is well maintained in sought after Meadow Creek Estates. Formal dining room off entry, which could pose as an office if desired. Enjoy the spacious family room with fireplace, beautiful stone flooring, plenty of light that flows seamlessly into the kitchen and breakfast area for ease of entertaining. Kitchen has a stove, dishwasher and plenty of counter space. Primary room is secluded from secondary bedrooms with private full bathroom in room, vanity with storage and lighting in master bedroom and large walk-in closet. , separate shower, and dual
Spend time out in this large backyard with covered patio and beautiful oasis with lighting and planters all being left by seller for entertaining family and friends.
Solar Panels being removed by Seller before closing unless Buyer which to keep and financing services.
Seller requesting Leaseback in Transaction Desk
Location
State TX
County Dallas
Direction See GPS
Rooms
Dining Room 1
Interior
Interior Features Eat-in Kitchen, Granite Counters
Heating Central
Cooling Central Air
Flooring Luxury Vinyl Plank, Stone, Wood
Fireplaces Number 1
Fireplaces Type Living Room
Appliance Dishwasher, Electric Cooktop, Electric Oven
Heat Source Central
Laundry Electric Dryer Hookup
Exterior
Exterior Feature Covered Patio/Porch
Garage Spaces 2.0
Fence Wood
Utilities Available City Sewer
Roof Type Shingle
Garage Yes
Building
Story One
Level or Stories One
Structure Type Brick
Schools
Elementary Schools West Main
Middle Schools Lancaster
High Schools Lancaster
School District Lancaster Isd
Others
Ownership Terry A Guilbeau and Patricia B Guilbeau
Acceptable Financing Cash, Conventional, FHA, VA Loan
Listing Terms Cash, Conventional, FHA, VA Loan
Financing FHA
Read Less Info
Want to know what your home might be worth? Contact us for a FREE valuation!

Our team is ready to help you sell your home for the highest possible price ASAP

©2025 North Texas Real Estate Information Systems.
Bought with Brandon Curley • JPAR - Addison
"My job is to find and attract mastery-based agents to the office, protect the culture, and make sure everyone is happy! "
ryantherealtorcornist@gmail.com
608 E Hickory St # 128, Denton, TX, 76205, United States







