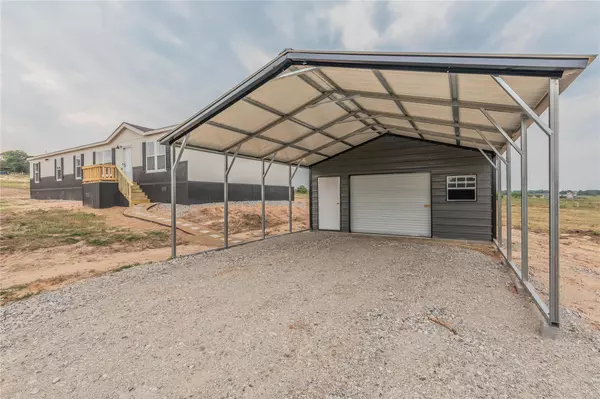$340,000
For more information regarding the value of a property, please contact us for a free consultation.
4 Beds
2 Baths
2,063 SqFt
SOLD DATE : 07/11/2023
Key Details
Property Type Manufactured Home
Sub Type Manufactured Home
Listing Status Sold
Purchase Type For Sale
Square Footage 2,063 sqft
Price per Sqft $164
Subdivision Prosperity Estates
MLS Listing ID 20305849
Sold Date 07/11/23
Bedrooms 4
Full Baths 2
HOA Y/N None
Year Built 2023
Lot Size 5.090 Acres
Acres 5.09
Property Description
A NEW 4 bedroom 2 bath open concept home on 5.33 acres! This home sports an open concept which is great for entertaining or anything your heart desires. The kitchen comes with an island, refrigerator, range and dishwasher. Large room with washer and dryer connections. Large primary bedroom and bathroom with an extremely large walk in closet. A 6'x6' front deck and a 6'x6' back deck, 20'x20' shop on concrete foundation with an attached carport. Walnut Creek is the water provider, private septic and Oncor electric. Home comes with manufacturer warranty. (The pictures are stock photos and actual home may vary)
Additional homes are available, contact the listing agent for more information.
All information is deemed reliable, buyer and buyers agent are responsible to verify all information including but not limited to lot dimensions, easements, school district and subdivision restrictions.
Location
State TX
County Wise
Direction Prosperity Estates is located on County Road 4791 and County Road 4790, new addresses may not show up in gps yet, you can use 449 County Road 4791 in your GPS. Individual lots are marked with signs, this is lot 21.
Rooms
Dining Room 0
Interior
Interior Features Built-in Features, Decorative Lighting, Kitchen Island, Open Floorplan, Pantry, Walk-In Closet(s), Other
Heating Central, Electric
Cooling Central Air, Electric
Flooring Linoleum
Appliance Dishwasher, Electric Range, Electric Water Heater, Refrigerator
Heat Source Central, Electric
Laundry Electric Dryer Hookup, Utility Room, Full Size W/D Area, Washer Hookup
Exterior
Carport Spaces 2
Utilities Available City Water, Co-op Electric, Community Mailbox, Private Sewer, Septic
Roof Type Composition
Garage No
Building
Lot Description Acreage, Interior Lot
Story One
Foundation Pillar/Post/Pier
Level or Stories One
Structure Type Other
Schools
Elementary Schools Boyd
Middle Schools Boyd
High Schools Boyd
School District Boyd Isd
Others
Ownership Top Notch Homes, LLC
Acceptable Financing Cash, Conventional, FHA, USDA Loan, VA Loan
Listing Terms Cash, Conventional, FHA, USDA Loan, VA Loan
Financing Conventional
Special Listing Condition Flood Plain
Read Less Info
Want to know what your home might be worth? Contact us for a FREE valuation!

Our team is ready to help you sell your home for the highest possible price ASAP

©2024 North Texas Real Estate Information Systems.
Bought with Rubina Haroon • Keller Williams Realty

"My job is to find and attract mastery-based agents to the office, protect the culture, and make sure everyone is happy! "
ryantherealtorcornist@gmail.com
608 E Hickory St # 128, Denton, TX, 76205, United States







