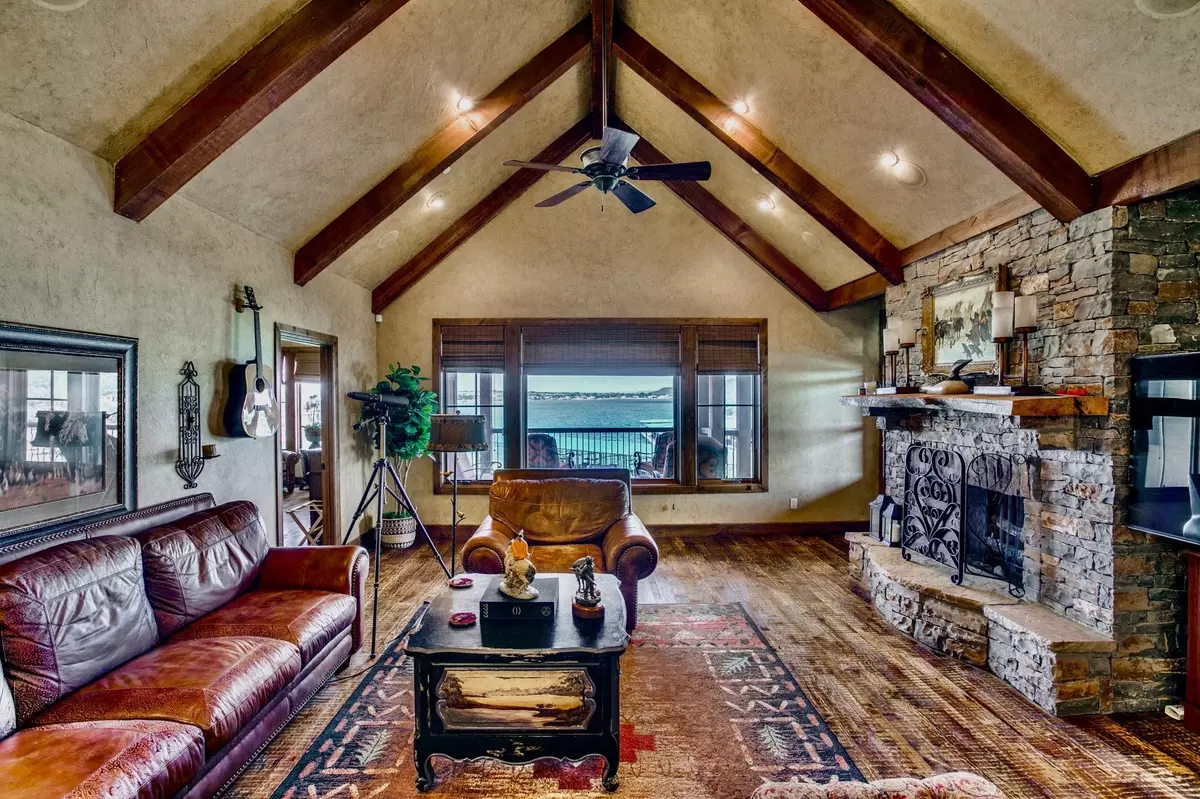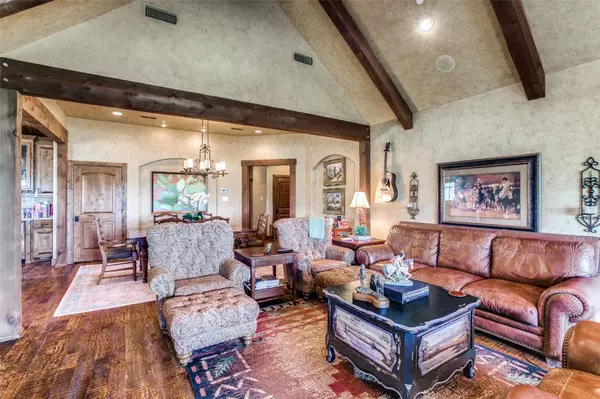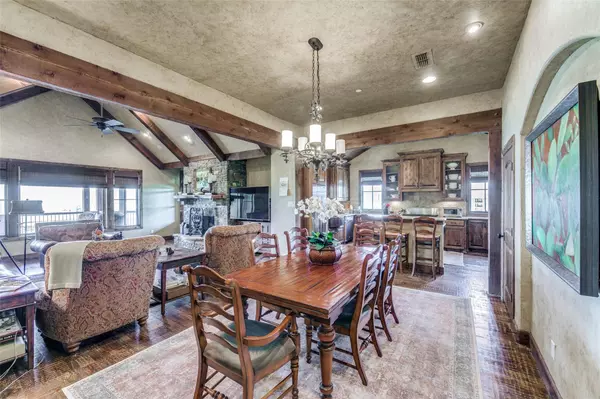$960,000
For more information regarding the value of a property, please contact us for a free consultation.
3 Beds
3 Baths
2,153 SqFt
SOLD DATE : 07/05/2023
Key Details
Property Type Condo
Sub Type Condominium
Listing Status Sold
Purchase Type For Sale
Square Footage 2,153 sqft
Price per Sqft $445
Subdivision The Harbor
MLS Listing ID 20120322
Sold Date 07/05/23
Style Ranch
Bedrooms 3
Full Baths 2
Half Baths 1
HOA Fees $525/ann
HOA Y/N Mandatory
Year Built 2008
Lot Size 9,147 Sqft
Acres 0.21
Property Description
You will not find a condo in this gated community with more expansive, unobstructed lake views than this gorgeous top floor, 3 bed 2.5 bath in the most desired Harbor condo building. The lake views are stellar from almost every room in this open concept with a wraparound porch, providing ample indoor and outdoor living space. The highly desired Harbor community has many amenities including tennis courts, pools, golf green, trails, fitness center, chapel and much more. Steps away from boat slips in the marina, with ease of access to your boat. A gourmet open kitchen with an island and bar seating includes a built-in wine fridge, lots of countertop space, cabinet storage and a walk-in pantry. The living area with hand scraped hardwood floors highlights a rock fireplace and a wall of windows. An oversized master bedroom with large en-suite, touts dual vanities, jetted tub, large shower with rain head and a walk-in closet with built ins.
Location
State TX
County Palo Pinto
Community Boat Ramp, Campground, Club House, Common Elevator, Community Sprinkler, Curbs, Fishing, Fitness Center, Gated, Greenbelt, Guarded Entrance, Jogging Path/Bike Path, Lake, Marina, Park, Perimeter Fencing, Playground, Pool, Sidewalks, Spa, Tennis Court(S)
Direction Enter through main Harbor entrance, head past roundabout, go through low water crossing, veer right at top of hill. Turn right onto Century Oak, condo building at the end of the road.
Rooms
Dining Room 1
Interior
Interior Features Decorative Lighting, Dry Bar, Eat-in Kitchen, Flat Screen Wiring, Granite Counters, High Speed Internet Available, Kitchen Island, Open Floorplan, Pantry, Sound System Wiring, Vaulted Ceiling(s), Walk-In Closet(s)
Heating Central, Electric, Propane
Cooling Ceiling Fan(s), Central Air, Electric
Flooring Carpet, Ceramic Tile, Hardwood, Stone
Fireplaces Number 1
Fireplaces Type Gas, Gas Logs, Gas Starter, Living Room, Propane, Raised Hearth
Equipment Satellite Dish
Appliance Dishwasher, Disposal, Gas Range, Ice Maker, Convection Oven, Refrigerator, Vented Exhaust Fan
Heat Source Central, Electric, Propane
Laundry Utility Room, Full Size W/D Area
Exterior
Exterior Feature Balcony, Covered Patio/Porch, Outdoor Grill
Garage Spaces 1.0
Carport Spaces 1
Community Features Boat Ramp, Campground, Club House, Common Elevator, Community Sprinkler, Curbs, Fishing, Fitness Center, Gated, Greenbelt, Guarded Entrance, Jogging Path/Bike Path, Lake, Marina, Park, Perimeter Fencing, Playground, Pool, Sidewalks, Spa, Tennis Court(s)
Utilities Available All Weather Road, Asphalt, City Water, Co-op Electric, Individual Gas Meter, Private Sewer
Waterfront Description Lake Front
Roof Type Metal
Garage Yes
Building
Lot Description Adjacent to Greenbelt, Landscaped, Many Trees, Sprinkler System, Water/Lake View, Waterfront
Story One
Foundation Slab
Level or Stories One
Structure Type Cedar,Rock/Stone
Schools
Elementary Schools Graford
Middle Schools Graford
High Schools Graford
School District Graford Isd
Others
Ownership Marilyn Stafford
Acceptable Financing 1031 Exchange, Cash, Conventional
Listing Terms 1031 Exchange, Cash, Conventional
Financing Conventional
Read Less Info
Want to know what your home might be worth? Contact us for a FREE valuation!

Our team is ready to help you sell your home for the highest possible price ASAP

©2025 North Texas Real Estate Information Systems.
Bought with Gregory Potts • Fathom Realty, LLC
"My job is to find and attract mastery-based agents to the office, protect the culture, and make sure everyone is happy! "
ryantherealtorcornist@gmail.com
608 E Hickory St # 128, Denton, TX, 76205, United States







