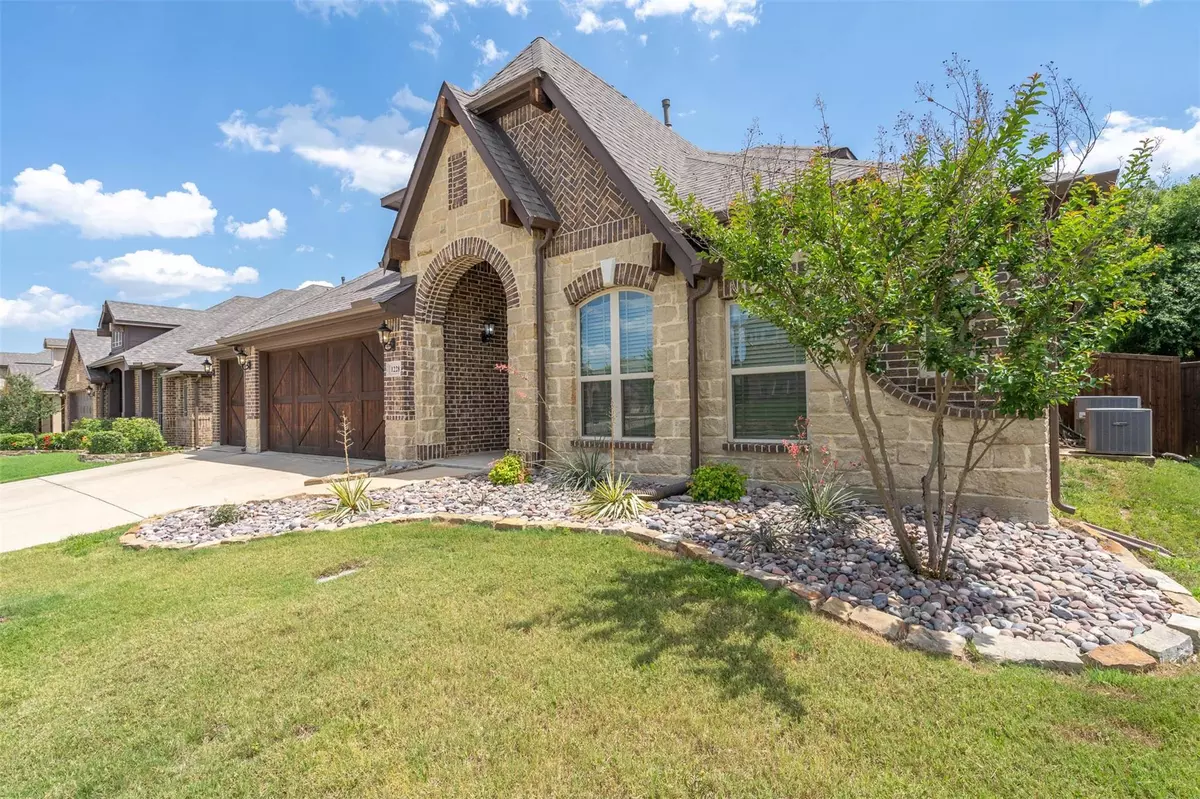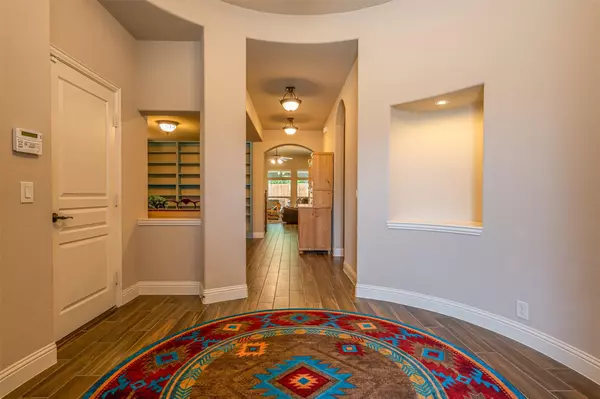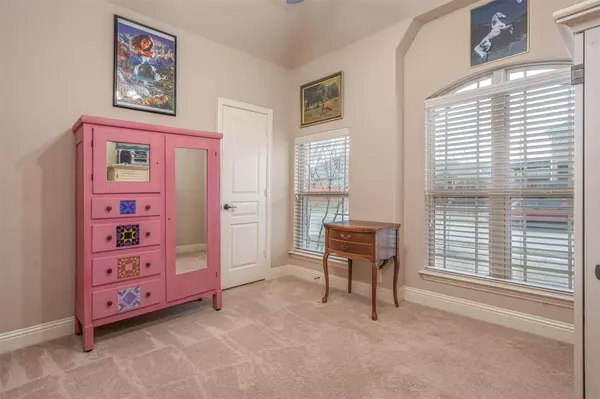$475,000
For more information regarding the value of a property, please contact us for a free consultation.
4 Beds
3 Baths
3,041 SqFt
SOLD DATE : 07/07/2023
Key Details
Property Type Single Family Home
Sub Type Single Family Residence
Listing Status Sold
Purchase Type For Sale
Square Footage 3,041 sqft
Price per Sqft $156
Subdivision Plantation Ph 3B
MLS Listing ID 20257507
Sold Date 07/07/23
Style Traditional
Bedrooms 4
Full Baths 3
HOA Fees $41/ann
HOA Y/N Mandatory
Year Built 2016
Annual Tax Amount $9,423
Lot Size 7,927 Sqft
Acres 0.182
Property Description
Description: Stunning 4 bedroom, 3 bathroom home with media room and game room in coveted Plantation subdivision. Centennial schools! Brick and stone home with 3 car garage. Grand entrance with arched doorways. 4th bedroom could be used a home office which is off the entry. The 2nd living space has beautiful custom bookshelves. Open concept living room with abundance of windows that offers ample natural light. Stunning kitchen equipped with custom cabinetry including a decorative vent-hood, granite countertops, SS appliances, & oversized island with breakfast bar. Huge master bedroom features wall-of-windows & spa-like ensuite with dual sinks, garden tub & separate shower with a built-in bench. All bedrooms are nicely sized. The home boasts a spacious game room and media room. Covered back patio, good size yard, shed and privacy fence with no back neighbors as a major plus with an open greenspace. Neighborhood offers a community pool and playground.
Location
State TX
County Johnson
Community Club House, Community Pool
Direction From I35, East on Hidden Creek Pkwy, Right on Monticello, Right on Spring Cress, Right on Woodlawn, property on the left.
Rooms
Dining Room 2
Interior
Interior Features Cable TV Available, Decorative Lighting, Eat-in Kitchen, Granite Counters, High Speed Internet Available, Kitchen Island, Open Floorplan, Pantry, Walk-In Closet(s)
Heating Central
Cooling Ceiling Fan(s), Central Air, Electric
Flooring Carpet, Ceramic Tile
Appliance Dishwasher, Disposal, Electric Oven, Gas Cooktop, Gas Water Heater
Heat Source Central
Laundry Electric Dryer Hookup, Utility Room, Washer Hookup
Exterior
Exterior Feature Covered Patio/Porch, Rain Gutters
Garage Spaces 3.0
Fence Wood
Community Features Club House, Community Pool
Utilities Available City Sewer, City Water
Roof Type Composition
Garage Yes
Building
Story Two
Foundation Slab
Level or Stories Two
Structure Type Brick
Schools
Elementary Schools Bransom
Middle Schools Kerr
High Schools Burleson Centennial
School District Burleson Isd
Others
Restrictions Agricultural
Ownership Keith and Joyce Cunningham
Acceptable Financing Cash, Conventional, FHA, VA Loan
Listing Terms Cash, Conventional, FHA, VA Loan
Financing Conventional
Read Less Info
Want to know what your home might be worth? Contact us for a FREE valuation!

Our team is ready to help you sell your home for the highest possible price ASAP

©2025 North Texas Real Estate Information Systems.
Bought with Jay Newton • Ebby Halliday Realtors
"My job is to find and attract mastery-based agents to the office, protect the culture, and make sure everyone is happy! "
ryantherealtorcornist@gmail.com
608 E Hickory St # 128, Denton, TX, 76205, United States







