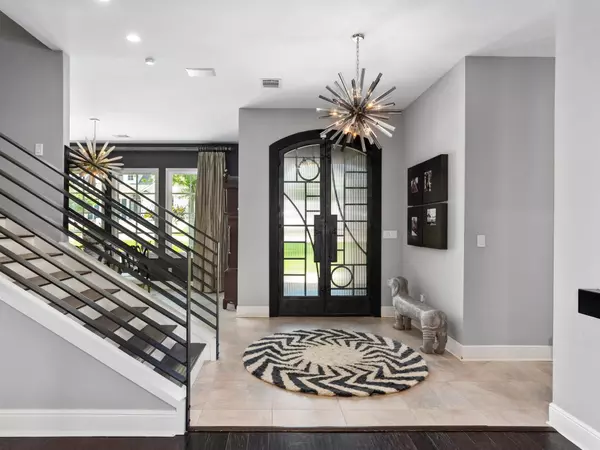$1,100,000
For more information regarding the value of a property, please contact us for a free consultation.
4 Beds
5 Baths
4,518 SqFt
SOLD DATE : 07/06/2023
Key Details
Property Type Single Family Home
Sub Type Single Family Residence
Listing Status Sold
Purchase Type For Sale
Square Footage 4,518 sqft
Price per Sqft $243
Subdivision Ridglea Crest Add
MLS Listing ID 20361613
Sold Date 07/06/23
Style Traditional
Bedrooms 4
Full Baths 4
Half Baths 1
HOA Fees $10/ann
HOA Y/N Voluntary
Year Built 1997
Annual Tax Amount $19,757
Lot Size 0.254 Acres
Acres 0.254
Property Description
This spectacular Ridglea Crest home is nestled between Luther Lake and Ridglea Country Club & sits on a quiet corner cul-de-sac lot. Recently remodeled and meticulously decorated. The home has a beautiful outdoor living area, kitchen and plunge pool. The open and versatile floorplan is great for entertaining and can easily accommodate a large family. The 1st floor offers a beautiful entry, great room with wet bar that opens to the outdoor living area and a chef's kitchen with an abundance of cabinets, double oven, gas burner range, 2 dishwashers, sub-zero refrigerator and dining bar. There is a walk-in pantry, separate butler's bar and formal dining room, private office, utility room and 2 bathrooms on the 1st floor. The home has an oversized 3 car garage with workshop. There are 4 bedrooms with attached bathrooms located on the 2nd floor. Stunning master suite and master bath, walk-in closets, office-workout room and private balcony. The 2nd floor also features an open living area.
Location
State TX
County Tarrant
Direction From Camp Bowie Blvd. go south on Edgehill Rd. turn south into Ridglea Crest to property. From Westridge turn west on Edgehill Rd. to Ridglea Crest turn right to property.
Rooms
Dining Room 3
Interior
Interior Features Built-in Features, Cable TV Available, Chandelier, Decorative Lighting, Double Vanity, Eat-in Kitchen, Flat Screen Wiring, Granite Counters, High Speed Internet Available, Open Floorplan, Pantry, Walk-In Closet(s), Wet Bar
Heating Central, Fireplace(s), Natural Gas
Cooling Ceiling Fan(s), Central Air, Electric, Multi Units
Flooring Hardwood, Tile
Fireplaces Number 1
Fireplaces Type Gas, Great Room, Raised Hearth
Equipment Irrigation Equipment
Appliance Built-in Refrigerator, Dishwasher, Disposal, Electric Oven, Gas Cooktop, Ice Maker, Double Oven, Plumbed For Gas in Kitchen, Refrigerator, Vented Exhaust Fan
Heat Source Central, Fireplace(s), Natural Gas
Laundry Electric Dryer Hookup, Utility Room, Full Size W/D Area, Washer Hookup
Exterior
Exterior Feature Attached Grill, Awning(s), Balcony, Barbecue, Built-in Barbecue, Covered Deck, Covered Patio/Porch, Gas Grill, Rain Gutters, Lighting, Outdoor Grill, Outdoor Kitchen, Outdoor Living Center, Private Yard
Garage Spaces 3.0
Fence Fenced, Gate, Masonry, Privacy, Wood
Pool Fenced, Gunite, Heated, In Ground, Outdoor Pool, Water Feature, Other
Utilities Available Cable Available, City Sewer, City Water, Concrete, Curbs, Electricity Available, Electricity Connected, Individual Gas Meter, Individual Water Meter, Natural Gas Available, Sewer Available, Underground Utilities
Roof Type Composition,Shingle
Garage Yes
Private Pool 1
Building
Lot Description Corner Lot, Cul-De-Sac, Few Trees, Interior Lot, Landscaped, Level, Sprinkler System, Subdivision
Story Two
Foundation Slab
Level or Stories Two
Structure Type Brick
Schools
Elementary Schools Ridgleahil
Middle Schools Monnig
High Schools Arlngtnhts
School District Fort Worth Isd
Others
Restrictions Deed
Ownership See Tax
Acceptable Financing Cash, Conventional
Listing Terms Cash, Conventional
Financing Cash
Special Listing Condition Aerial Photo, Survey Available
Read Less Info
Want to know what your home might be worth? Contact us for a FREE valuation!

Our team is ready to help you sell your home for the highest possible price ASAP

©2025 North Texas Real Estate Information Systems.
Bought with Anna Barr • League Real Estate
"My job is to find and attract mastery-based agents to the office, protect the culture, and make sure everyone is happy! "
ryantherealtorcornist@gmail.com
608 E Hickory St # 128, Denton, TX, 76205, United States







