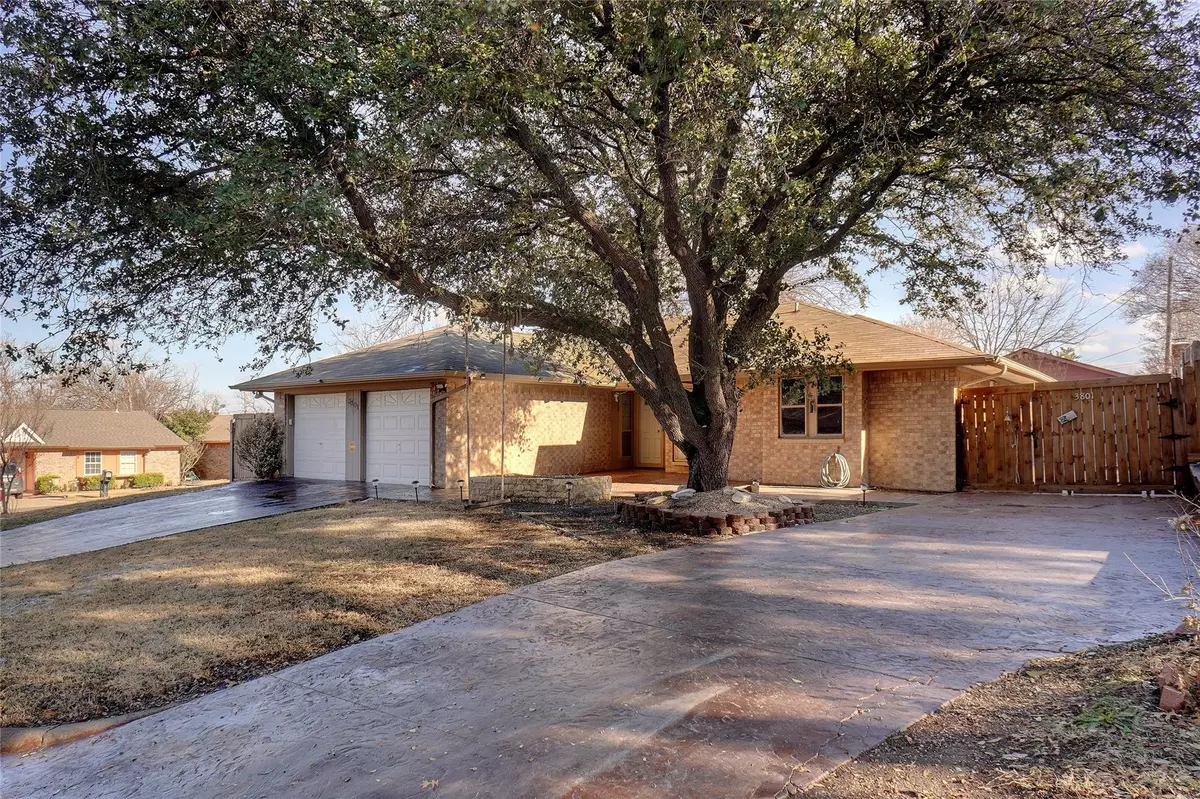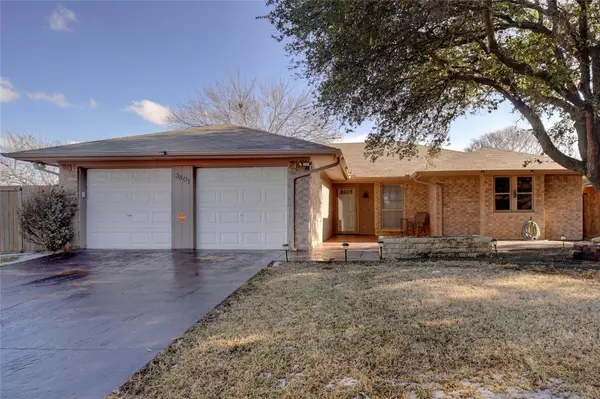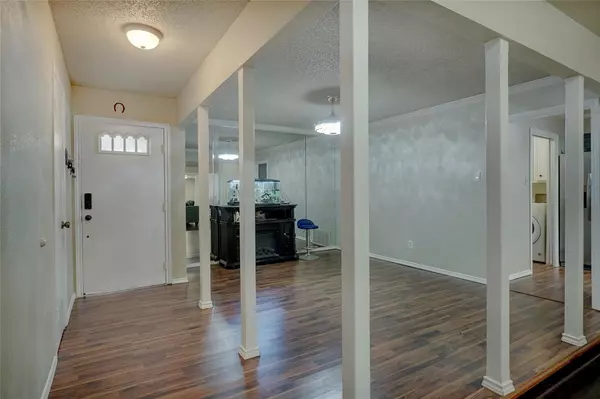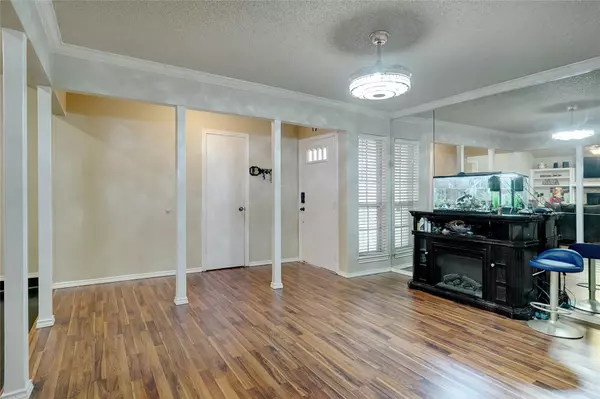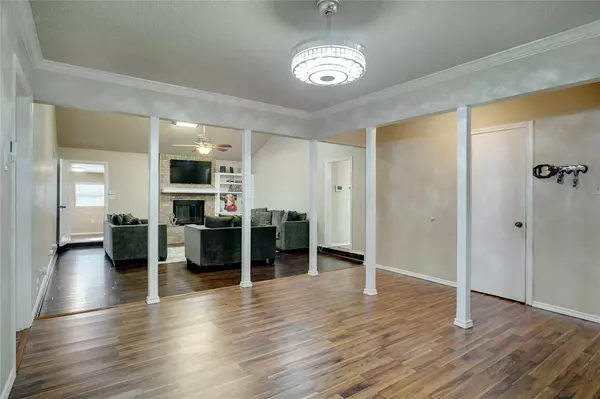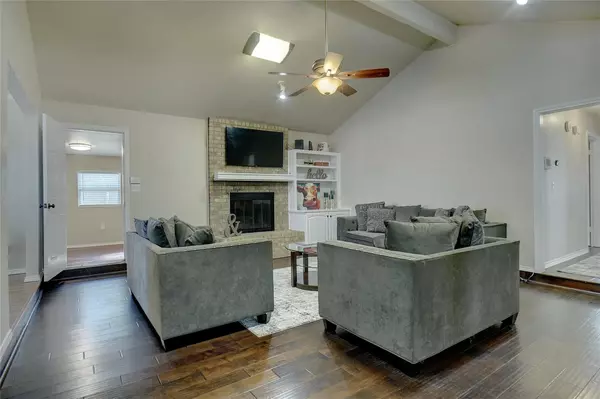$290,000
For more information regarding the value of a property, please contact us for a free consultation.
4 Beds
2 Baths
2,080 SqFt
SOLD DATE : 07/05/2023
Key Details
Property Type Single Family Home
Sub Type Single Family Residence
Listing Status Sold
Purchase Type For Sale
Square Footage 2,080 sqft
Price per Sqft $139
Subdivision Candleridge Add
MLS Listing ID 20252405
Sold Date 07/05/23
Style Traditional
Bedrooms 4
Full Baths 2
HOA Y/N None
Year Built 1979
Annual Tax Amount $5,832
Lot Size 8,799 Sqft
Acres 0.202
Property Description
BOM no fault of the seller, inspection report available. A fabulous place to call home. Many updates kitchen has granite counters, double oven Viking brand, some pull out storage options good sized eat in area. Large family room with fireplace and dinning area open to family room. Master suite is oversized and has a 9x9 sitting area with great built ins for extra storage. The master bath offers jetted tub, separate closets and the shower is nicely updated as well. All closets are walk in which is so nice to have. The back 4th bedroom can be used for a game room, play room or a craft area it includes a window wall unit plenty of windows for light and great sized closet. The front yard can be a great gathering place with beautiful stamped concrete and a gorgeous tree for shade. There is a private gate for additional parking on the side which also leads to the workshop.
Trane HVAC unit, roof is about 5 years of age
Location
State TX
County Tarrant
Direction Hwy 20 exit McCart, headed south on McCart turn right on W Cleburne RD, turn right on Woodmoor Rd, then left on Sugar Ridge home on the corner
Rooms
Dining Room 2
Interior
Interior Features Built-in Features, Cable TV Available, Decorative Lighting, Eat-in Kitchen, Granite Counters, High Speed Internet Available, Pantry, Walk-In Closet(s), Other
Heating Central, Electric, Fireplace(s)
Cooling Central Air, Electric, Wall/Window Unit(s)
Flooring Ceramic Tile, Laminate, Simulated Wood
Fireplaces Number 1
Fireplaces Type Brick, Family Room, Wood Burning
Appliance Dishwasher, Disposal, Electric Cooktop, Microwave, Double Oven, Vented Exhaust Fan
Heat Source Central, Electric, Fireplace(s)
Laundry Electric Dryer Hookup, Utility Room, Washer Hookup
Exterior
Exterior Feature Rain Gutters
Garage Spaces 2.0
Fence Wood
Utilities Available City Sewer, City Water, Concrete, Curbs, Individual Water Meter, Phone Available
Roof Type Composition
Garage Yes
Building
Lot Description Corner Lot
Story One
Foundation Slab
Level or Stories One
Structure Type Brick,Other
Schools
Elementary Schools Woodway
Middle Schools Wedgwood
High Schools Southwest
School District Fort Worth Isd
Others
Ownership Abel and Sonja Ortega
Acceptable Financing Cash, Conventional, FHA
Listing Terms Cash, Conventional, FHA
Financing Conventional
Read Less Info
Want to know what your home might be worth? Contact us for a FREE valuation!

Our team is ready to help you sell your home for the highest possible price ASAP

©2024 North Texas Real Estate Information Systems.
Bought with Yadira Garcia • Villas De Garcia Real Estate

"My job is to find and attract mastery-based agents to the office, protect the culture, and make sure everyone is happy! "
ryantherealtorcornist@gmail.com
608 E Hickory St # 128, Denton, TX, 76205, United States


