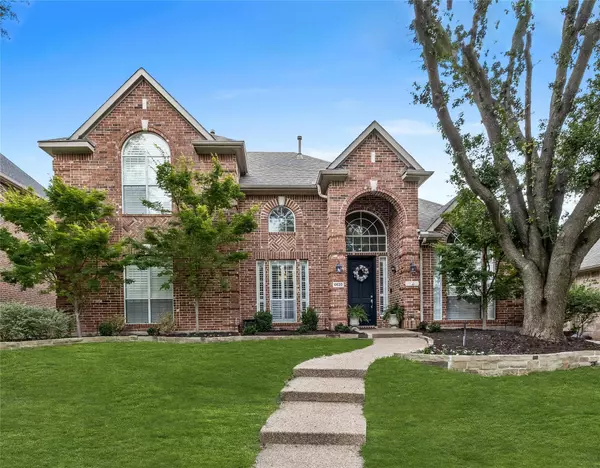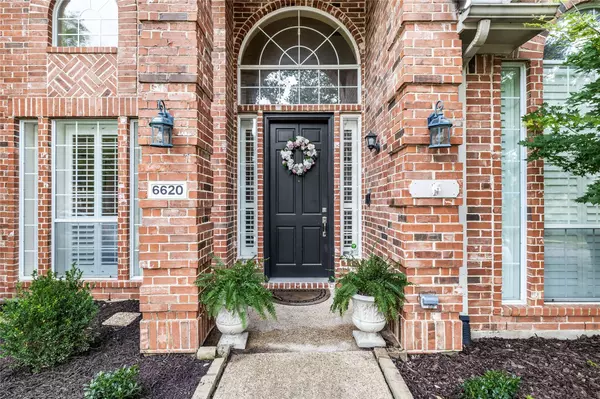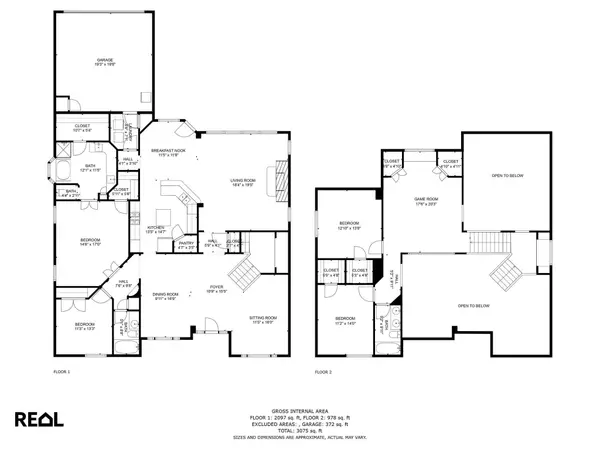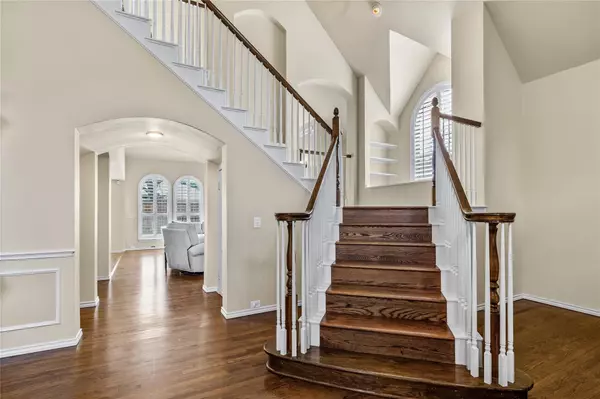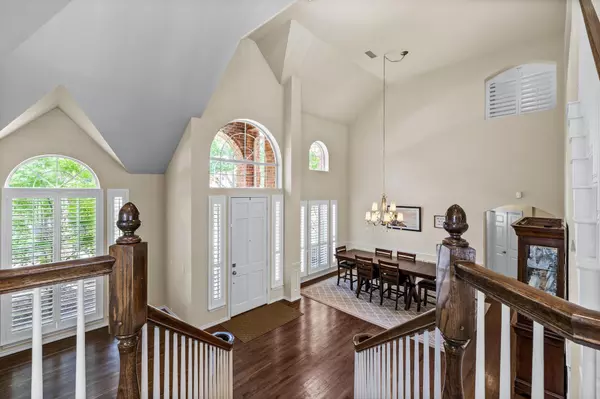$849,500
For more information regarding the value of a property, please contact us for a free consultation.
4 Beds
3 Baths
3,250 SqFt
SOLD DATE : 07/03/2023
Key Details
Property Type Single Family Home
Sub Type Single Family Residence
Listing Status Sold
Purchase Type For Sale
Square Footage 3,250 sqft
Price per Sqft $261
Subdivision The Hills At Prestonwood Ii
MLS Listing ID 20328484
Sold Date 07/03/23
Style Traditional
Bedrooms 4
Full Baths 3
HOA Fees $33/ann
HOA Y/N Mandatory
Year Built 1993
Annual Tax Amount $10,455
Lot Size 7,187 Sqft
Acres 0.165
Lot Dimensions 120x60
Property Description
Gem in heart of The Hills of Prestonwood Golf Community! Enjoy the coming summer days in this private backyard oasis enjoying the pool & spa! The moment you walk in, you'll notice extensive wood floors in entry, living, oversized dining, & even on the stairs! The wood floors continue through the family room, breakfast and kitchen! Wonderful open kitchen boasts large island, corner pantry, gas cooktop, double ovens & stainless-steel appliances! Great floorplan with impressive tall ceilings, archways & quaint reading niche! Plantation Shutters though out! 2nd bedroom down plus 2 upstairs with large game room! Private primary bedroom downstairs has 2 closets, updated bath with quartz countertop, stand alone soaking tub & 12x24 marble look tile! Quiet street, yet close to Tollway, Bush Turnpike and 121! You'll enjoy nearby dining, shopping & events at Willow Bend Mall, Grandscape, Legacy West & The Frisco Star! Neighborhood is adjacent to Arbor Hills Nature Preserve & Indian Creek Park!
Location
State TX
County Denton
Community Playground, Sidewalks
Direction West on Plano Parkway from Midway. Right on La Costa. Right on Shadow Crest. Home is on the left.
Rooms
Dining Room 2
Interior
Interior Features Cathedral Ceiling(s), Chandelier, Decorative Lighting, High Speed Internet Available, Kitchen Island, Open Floorplan, Vaulted Ceiling(s), Walk-In Closet(s)
Heating Central, Fireplace(s), Zoned
Cooling Central Air, Zoned
Flooring Carpet, Tile, Wood
Fireplaces Number 1
Fireplaces Type Gas Starter
Appliance Gas Cooktop, Gas Water Heater
Heat Source Central, Fireplace(s), Zoned
Laundry Utility Room, Full Size W/D Area
Exterior
Garage Spaces 2.0
Fence Wood
Pool Gunite, In Ground
Community Features Playground, Sidewalks
Utilities Available City Sewer, City Water, Individual Gas Meter, Individual Water Meter, Sidewalk
Roof Type Composition
Garage Yes
Private Pool 1
Building
Lot Description Interior Lot
Story Two
Foundation Slab
Level or Stories Two
Structure Type Brick
Schools
Elementary Schools Homestead
Middle Schools Arbor Creek
High Schools Hebron
School District Lewisville Isd
Others
Ownership see agent
Financing Conventional
Read Less Info
Want to know what your home might be worth? Contact us for a FREE valuation!

Our team is ready to help you sell your home for the highest possible price ASAP

©2024 North Texas Real Estate Information Systems.
Bought with Jeanne Johnson • Bill Kukla Realty

"My job is to find and attract mastery-based agents to the office, protect the culture, and make sure everyone is happy! "
ryantherealtorcornist@gmail.com
608 E Hickory St # 128, Denton, TX, 76205, United States



