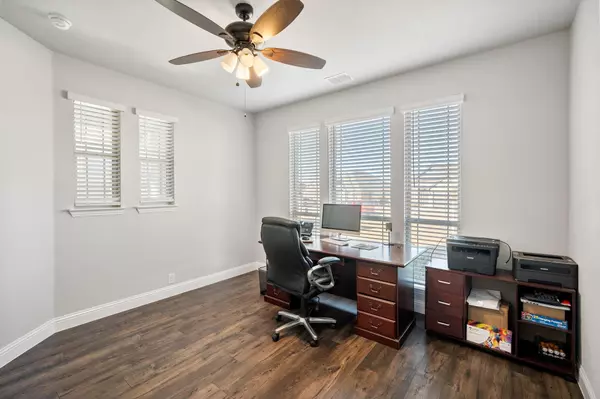$430,000
For more information regarding the value of a property, please contact us for a free consultation.
4 Beds
3 Baths
3,430 SqFt
SOLD DATE : 06/23/2023
Key Details
Property Type Single Family Home
Sub Type Single Family Residence
Listing Status Sold
Purchase Type For Sale
Square Footage 3,430 sqft
Price per Sqft $125
Subdivision Star Ranch Ph
MLS Listing ID 20236367
Sold Date 06/23/23
Style Traditional
Bedrooms 4
Full Baths 2
Half Baths 1
HOA Fees $30/ann
HOA Y/N Mandatory
Year Built 2020
Annual Tax Amount $9,803
Lot Size 0.303 Acres
Acres 0.303
Property Description
Wow just wow!! This Bloomfield home built in 2020 literally has it all. Sitting on nearly one third of an acre with curb appeal galore, you won't want to miss out. There is even a wonderful upstairs balcony off of a massive third living area! With four bedrooms, a study with a closet, and THREE living areas, there is room for family and all of your entertaining needs. The kitchen is open and bright, boasting granite countertops, a gas cooktop and a gorgeous, large island. The spacious downstairs master suite features separate vanities, a large separate shower, and ample closet space. Upstairs, a large game room and separate media room compliment three spacious bedrooms, all with large closets. This home is just minutes from Fort Worth in the highly sought after community of Godley... a perfect place to get out of the hustle of the city, but still have easy access. Come check it out today! $2500 BUYER CREDIT with acceptable offer!
Location
State TX
County Johnson
Direction From Chisholm Trail Toll south, take 1187 west to Winscott Plover Rd. Go left onto Winscott Plover, right onto Penbrook, left onto Stockton, left onto Brenham, then right onto Kingston. Home will be on your left.
Rooms
Dining Room 2
Interior
Interior Features Cable TV Available, Decorative Lighting, Eat-in Kitchen, Flat Screen Wiring, Granite Counters, High Speed Internet Available, Kitchen Island, Open Floorplan, Pantry, Walk-In Closet(s)
Heating Central, Electric
Cooling Ceiling Fan(s), Central Air, Heat Pump
Flooring Carpet, Ceramic Tile, Luxury Vinyl Plank
Fireplaces Number 1
Fireplaces Type Gas Starter, Stone
Appliance Dishwasher, Disposal, Electric Oven, Gas Cooktop
Heat Source Central, Electric
Laundry Electric Dryer Hookup, Utility Room, Full Size W/D Area, Washer Hookup
Exterior
Exterior Feature Balcony, Covered Patio/Porch, Rain Gutters
Garage Spaces 2.0
Fence Wood
Utilities Available City Sewer, City Water
Roof Type Composition
Garage Yes
Building
Lot Description Interior Lot, Landscaped, Lrg. Backyard Grass, Subdivision
Story Two
Foundation Slab
Level or Stories Two
Structure Type Brick
Schools
Elementary Schools Godley
Middle Schools Godley
High Schools Godley
School District Godley Isd
Others
Ownership Josh and Laura Schisler
Acceptable Financing Cash, Conventional, FHA, Texas Vet, VA Loan
Listing Terms Cash, Conventional, FHA, Texas Vet, VA Loan
Financing FHA
Read Less Info
Want to know what your home might be worth? Contact us for a FREE valuation!

Our team is ready to help you sell your home for the highest possible price ASAP

©2024 North Texas Real Estate Information Systems.
Bought with Jeannie Holland • Transcend DFW Properties

"My job is to find and attract mastery-based agents to the office, protect the culture, and make sure everyone is happy! "
ryantherealtorcornist@gmail.com
608 E Hickory St # 128, Denton, TX, 76205, United States







