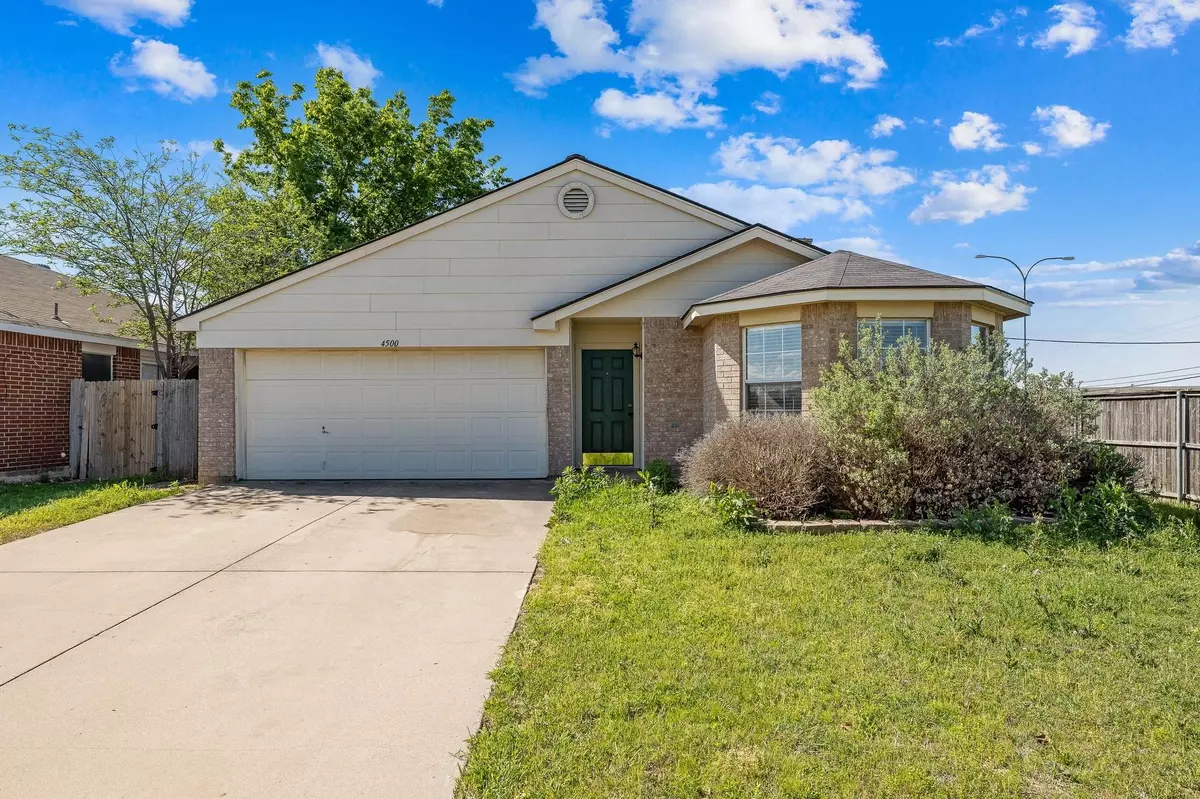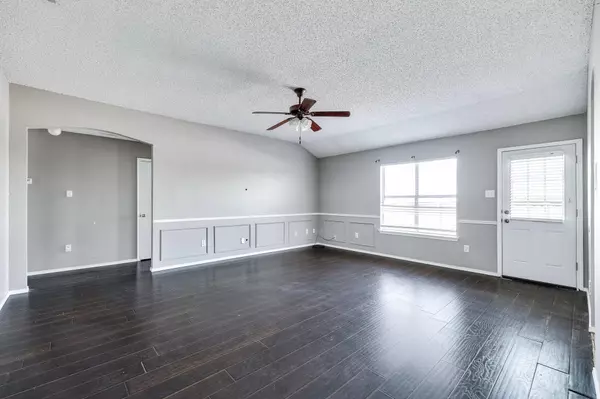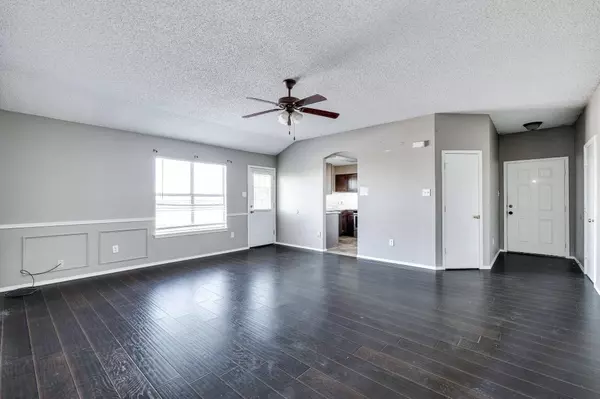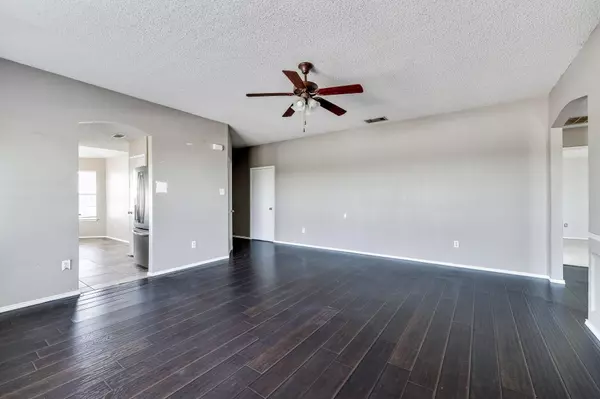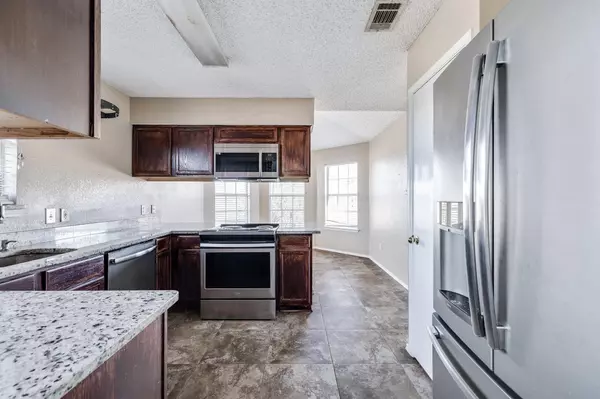$299,900
For more information regarding the value of a property, please contact us for a free consultation.
3 Beds
2 Baths
1,445 SqFt
SOLD DATE : 06/27/2023
Key Details
Property Type Single Family Home
Sub Type Single Family Residence
Listing Status Sold
Purchase Type For Sale
Square Footage 1,445 sqft
Price per Sqft $207
Subdivision Stone Manor Add
MLS Listing ID 20305743
Sold Date 06/27/23
Style A-Frame,Traditional
Bedrooms 3
Full Baths 2
HOA Y/N None
Year Built 2001
Lot Size 5,575 Sqft
Acres 0.128
Property Description
You will feel at home immediately in a warm and welcoming interior which is bright and sunny and enjoys well-proportioned rooms. Overflowing with counter space and cupboards, this chef-inspired newly renovated kitchen will delight you with granite countertops and wine cellar. Bright and breezy, the main bathroom is beautifully appointed with a walk-in shower and a tub. Interior boasts vintage distressed laminate flooring in the living area. The expansive outdoors offers a wrap-around porch and lush lawn. Simply ideal for year-round entertaining. With an exceptional location in a vibrant x neighborhood. Enjoy suburban living at its finest! This unique home won't last long. Want to know more? Call today.
Location
State TX
County Tarrant
Community Sidewalks
Direction Google Maps
Rooms
Dining Room 1
Interior
Interior Features Cable TV Available, Cedar Closet(s), Decorative Lighting, Eat-in Kitchen, Flat Screen Wiring, Granite Counters, High Speed Internet Available, Kitchen Island, Open Floorplan, Pantry, Walk-In Closet(s), Wired for Data
Heating Central
Cooling Ceiling Fan(s), Central Air
Flooring Carpet, Ceramic Tile, Combination, Laminate
Appliance Built-in Gas Range, Dishwasher, Disposal, Electric Oven, Gas Cooktop, Microwave
Heat Source Central
Laundry Electric Dryer Hookup, Utility Room, Full Size W/D Area, Washer Hookup, On Site
Exterior
Garage Spaces 2.0
Fence Back Yard, Wood
Community Features Sidewalks
Utilities Available All Weather Road, Cable Available, City Sewer, City Water, Community Mailbox, Concrete, Electricity Available, Electricity Connected, Individual Gas Meter, Individual Water Meter, Natural Gas Available, Phone Available, Sidewalk, Underground Utilities
Roof Type Asphalt,Shingle,Wood
Garage Yes
Building
Lot Description Few Trees, Lrg. Backyard Grass
Story One
Foundation Slab, Other
Structure Type Brick,Cedar,Concrete,Wood
Schools
Elementary Schools Lonestar
Middle Schools Hillwood
High Schools Central
School District Keller Isd
Others
Acceptable Financing Cash, Contract, Conventional, FHA
Listing Terms Cash, Contract, Conventional, FHA
Financing Conventional
Read Less Info
Want to know what your home might be worth? Contact us for a FREE valuation!

Our team is ready to help you sell your home for the highest possible price ASAP

©2024 North Texas Real Estate Information Systems.
Bought with Michael Beam • EXP REALTY

"My job is to find and attract mastery-based agents to the office, protect the culture, and make sure everyone is happy! "
ryantherealtorcornist@gmail.com
608 E Hickory St # 128, Denton, TX, 76205, United States


