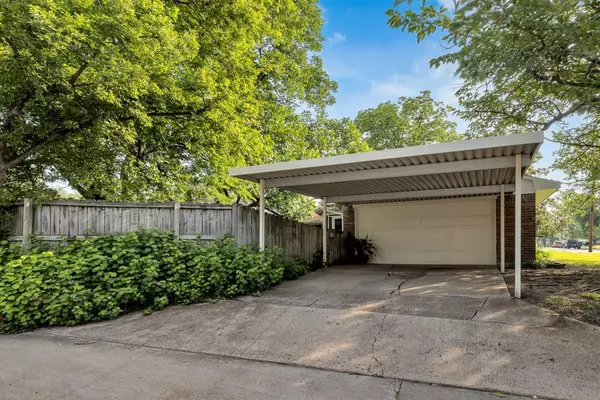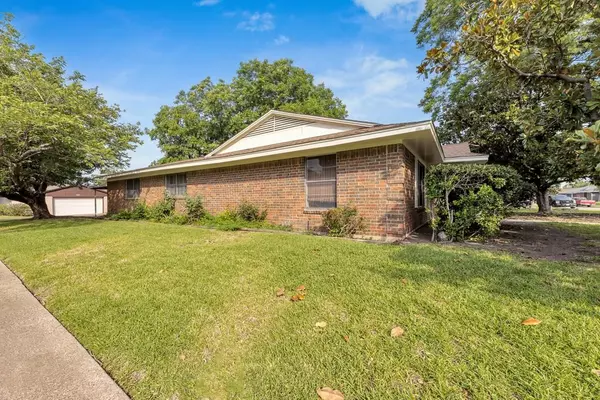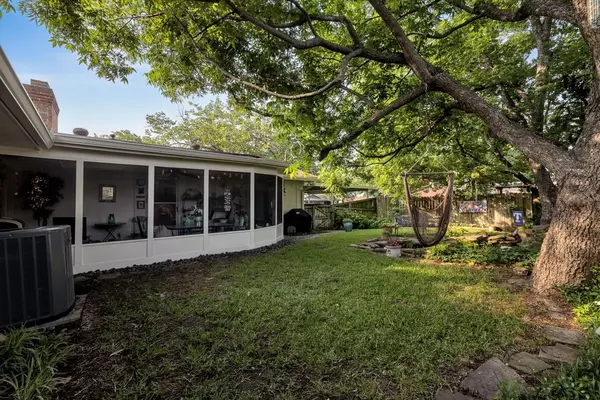$294,900
For more information regarding the value of a property, please contact us for a free consultation.
3 Beds
2 Baths
1,879 SqFt
SOLD DATE : 06/30/2023
Key Details
Property Type Single Family Home
Sub Type Single Family Residence
Listing Status Sold
Purchase Type For Sale
Square Footage 1,879 sqft
Price per Sqft $156
Subdivision Eastridge Park 02
MLS Listing ID 20339596
Sold Date 06/30/23
Style Traditional
Bedrooms 3
Full Baths 2
HOA Y/N None
Year Built 1964
Annual Tax Amount $6,285
Lot Size 9,234 Sqft
Acres 0.212
Property Description
Tranquility is the word for this home with 3 bedrooms, 2 baths, 2 living areas and a formal dining. You will want to have your morning coffee, lunch and dinner on this wood deck back yard screened in porch where you will see so many colorful birds, dragonflies and the amazing sounds from the fish pond fountain cascading over the stone. Freshly painted exterior add freshness to this corner lot home with large magnolia trees just in time for blooming season. This home features lots of space with a large dining area, living with gas start fireplace with double glass doors leading to the patio, partial garage conversion also leads out to the covered patio. Some garage space remains with a new steel side door. Garage door remains with a double carport. Primary bedroom with private bath, stall shower and nice size closet. So close to the elementary and middle school, restaurants, shopping, grocery store and freeways. Extras include attic fan, rain gutters, sprinkler system.
Location
State TX
County Dallas
Direction From Hwy 80 exit Town East Blvd and go right and turn right on Eastridge.
Rooms
Dining Room 2
Interior
Interior Features Built-in Features, Cable TV Available, Eat-in Kitchen, Pantry
Heating Central, Natural Gas
Cooling Ceiling Fan(s), Central Air
Flooring Carpet, Ceramic Tile
Fireplaces Number 1
Fireplaces Type Brick, Gas Starter
Appliance Dishwasher, Disposal, Electric Cooktop, Electric Oven, Gas Water Heater
Heat Source Central, Natural Gas
Laundry Electric Dryer Hookup, Full Size W/D Area, Washer Hookup
Exterior
Exterior Feature Covered Deck, Covered Patio/Porch, Rain Gutters
Garage Spaces 1.0
Carport Spaces 2
Fence Wood
Utilities Available Alley, Cable Available, City Sewer, City Water, Curbs, Electricity Connected, Individual Gas Meter, Individual Water Meter, Natural Gas Available, Sewer Available
Roof Type Composition
Garage Yes
Building
Lot Description Corner Lot, Landscaped, Sprinkler System, Tank/ Pond
Story One
Foundation Slab
Structure Type Brick,Wood
Schools
Elementary Schools Tosch
Middle Schools Mcdonald
High Schools Northmesqu
School District Mesquite Isd
Others
Ownership See Agent
Acceptable Financing Cash, Conventional, FHA, VA Assumable
Listing Terms Cash, Conventional, FHA, VA Assumable
Financing FHA
Read Less Info
Want to know what your home might be worth? Contact us for a FREE valuation!

Our team is ready to help you sell your home for the highest possible price ASAP

©2024 North Texas Real Estate Information Systems.
Bought with Kyandus Boyd • Monument Realty

"My job is to find and attract mastery-based agents to the office, protect the culture, and make sure everyone is happy! "
ryantherealtorcornist@gmail.com
608 E Hickory St # 128, Denton, TX, 76205, United States







