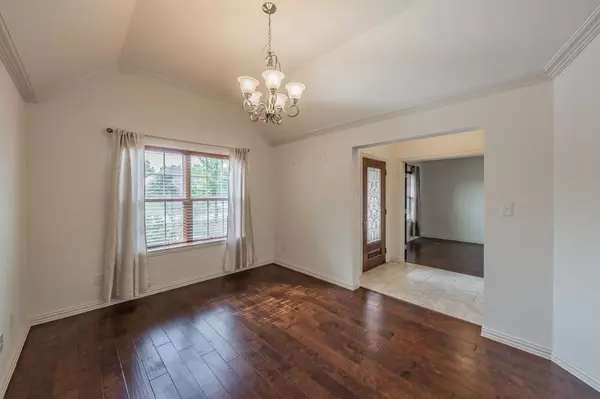$435,000
For more information regarding the value of a property, please contact us for a free consultation.
4 Beds
3 Baths
2,662 SqFt
SOLD DATE : 06/20/2023
Key Details
Property Type Single Family Home
Sub Type Single Family Residence
Listing Status Sold
Purchase Type For Sale
Square Footage 2,662 sqft
Price per Sqft $163
Subdivision Mountain Valley Lake #A Ph2
MLS Listing ID 20315343
Sold Date 06/20/23
Style Traditional
Bedrooms 4
Full Baths 3
HOA Y/N None
Year Built 2015
Lot Size 9,191 Sqft
Acres 0.211
Lot Dimensions 9230
Property Description
You absolutely need to see this house! Nestled in a quaint picture perfect neighborhood just outside of Burleson. Oh, you pass a winery one the way! How cool is that... The house have everything you need. As you walk in through the front door, the formal dining and office are on either side with front yard views to the street. Walk a little further into the large family room with wall to wall windows facing a very large backyard with gate access to the wooded area. The kitchen is sectioned off with a wonderful stone wall accent and countertop for casual eating or conversing with the cook! The primary bedroom has a wing to itself with a foyer and hallway. To the right is the bedroom, to the left is the closet and a wonderful ensuite with a very large shower. Behind the kitchen are 2 secondary bedrooms and bath. Upstairs is a very large room that could be a bonus room or bedroom. It doesn't stop there! So much more to see at this home. Stop by and fall in love!
Location
State TX
County Johnson
Direction This home is located in Burleson in the country. I would recommend using WAZE or MAPS so as not to get lost.
Rooms
Dining Room 2
Interior
Interior Features Double Vanity, Eat-in Kitchen, Granite Counters, High Speed Internet Available, Open Floorplan, Pantry, Walk-In Closet(s)
Heating Electric
Cooling Electric
Flooring Carpet, Ceramic Tile, Combination, Hardwood
Fireplaces Number 1
Fireplaces Type Electric
Appliance Dishwasher, Disposal, Electric Range, Gas Water Heater
Heat Source Electric
Laundry Electric Dryer Hookup, Utility Room, Full Size W/D Area, Washer Hookup
Exterior
Garage Spaces 2.0
Utilities Available Cable Available, City Sewer, City Water, Curbs, Individual Water Meter
Roof Type Composition
Garage Yes
Building
Story Two
Foundation Slab
Structure Type Brick
Schools
Elementary Schools Njoshua
Middle Schools Tom And Nita Nichols
High Schools Joshua
School District Joshua Isd
Others
Ownership Rhonda Hogan, Attorney in fact for Patsy Thurston
Acceptable Financing Cash, Conventional, FHA, VA Loan
Listing Terms Cash, Conventional, FHA, VA Loan
Financing Conventional
Read Less Info
Want to know what your home might be worth? Contact us for a FREE valuation!

Our team is ready to help you sell your home for the highest possible price ASAP

©2025 North Texas Real Estate Information Systems.
Bought with Tanya Byrd • League Real Estate
"My job is to find and attract mastery-based agents to the office, protect the culture, and make sure everyone is happy! "
ryantherealtorcornist@gmail.com
608 E Hickory St # 128, Denton, TX, 76205, United States







