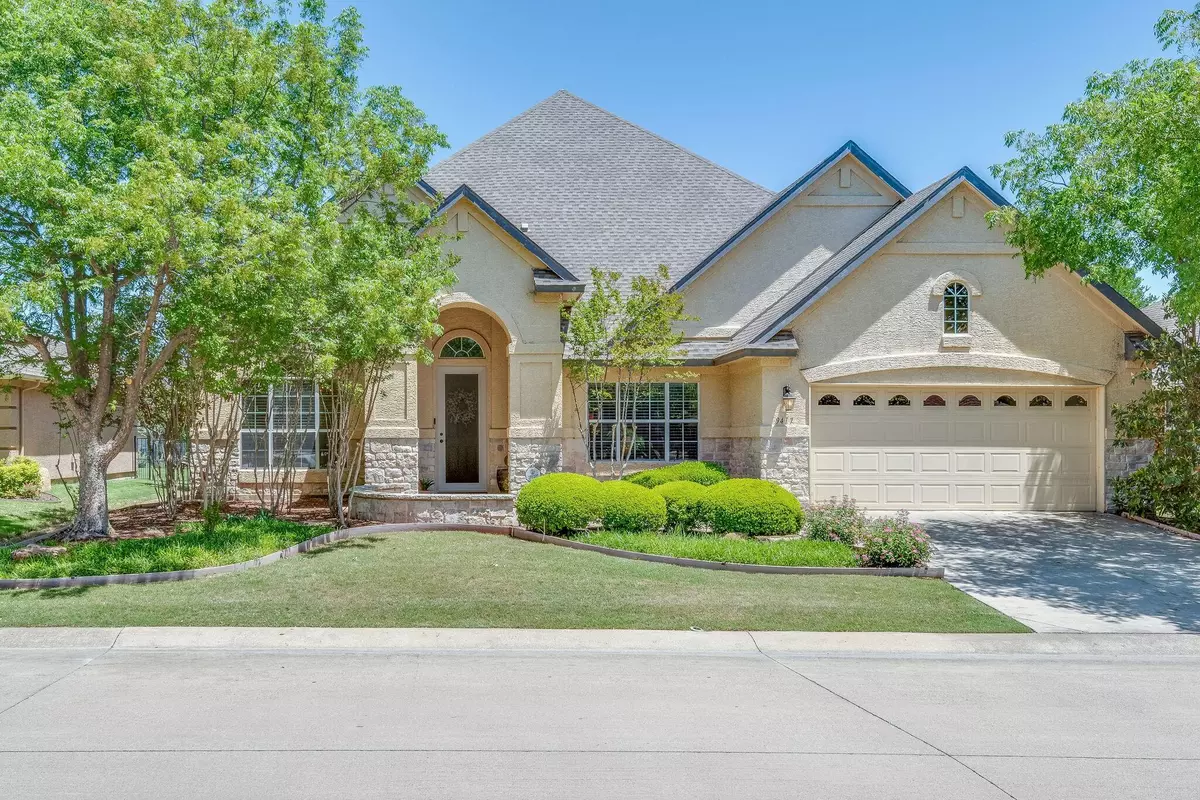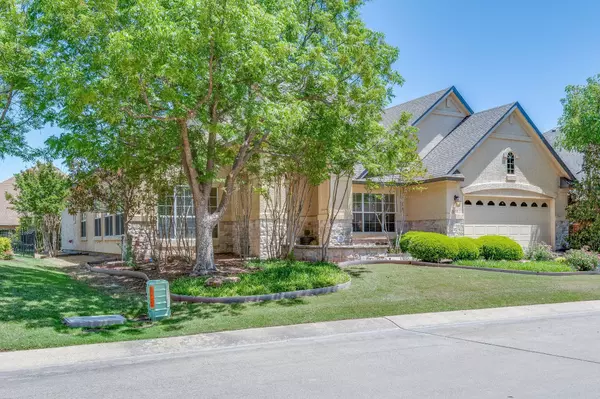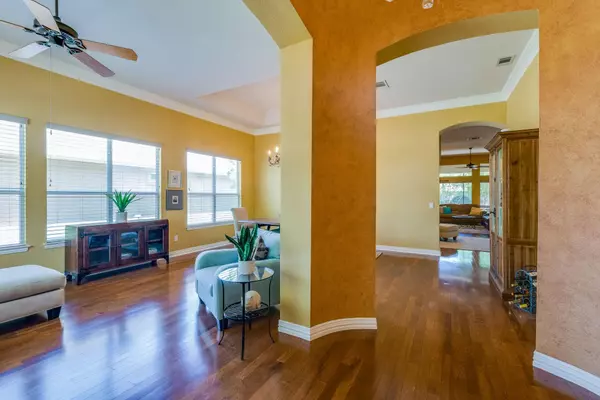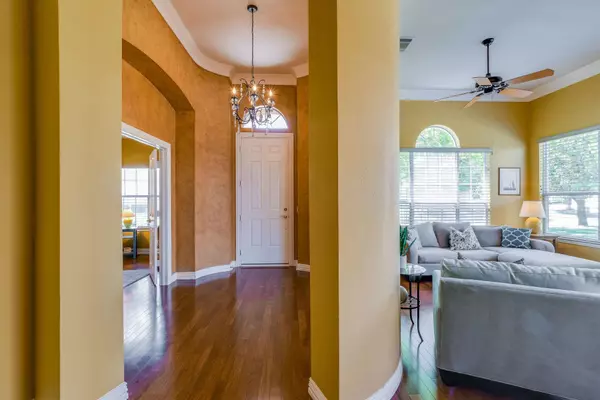$575,000
For more information regarding the value of a property, please contact us for a free consultation.
3 Beds
3 Baths
2,736 SqFt
SOLD DATE : 06/29/2023
Key Details
Property Type Single Family Home
Sub Type Single Family Residence
Listing Status Sold
Purchase Type For Sale
Square Footage 2,736 sqft
Price per Sqft $210
Subdivision Robson Ranch 1 Ph 2
MLS Listing ID 20303251
Sold Date 06/29/23
Style Traditional
Bedrooms 3
Full Baths 2
Half Baths 1
HOA Fees $152
HOA Y/N Mandatory
Year Built 2002
Annual Tax Amount $9,446
Lot Size 8,407 Sqft
Acres 0.193
Property Description
The Cheyenne floorplan has plenty of room to entertain with open floorplan and very spacious rooms. The gorgeous wood floors throughout the living areas tie the space together beautifully! The lovely updated kitchen has white cabinets, neutral granite, stainless appliances, and a modern backsplash and is open to the terrific family room. This home features 3 full bedrooms, 2 formals rooms, den or study, and a family room. The spacious master has tons of storage space with two closets! One of the guest bedrooms makes a great flex room complete with a murphy bed and built-in desk! The other bedroom has an amazing view of the backyard. French style doors lead to the screened in back porch and covered patio that overlooks the low maintenance, lushly landscaped yard. An extended garage includes built-in cabinets. Refrigerator, washer, dryer all convey. HVAC and hot water heater both replaced in 2022. Radiant barrier and extra insulation helps reduce utility costs. New roof April 2023.
Location
State TX
County Denton
Community Club House, Community Pool, Curbs, Fitness Center, Gated, Golf, Guarded Entrance, Restaurant, Sidewalks, Other
Direction Off I 35 W take exit 79 and go west. Go north at the guardhouse at Ed Robson Blvd. Take a right on Murray S Johnson and a left on Avalon. Home is second house on the right.
Rooms
Dining Room 2
Interior
Interior Features Cable TV Available, Chandelier, Decorative Lighting, Eat-in Kitchen, Granite Counters, High Speed Internet Available, Kitchen Island, Open Floorplan, Pantry, Walk-In Closet(s)
Heating Electric
Cooling Ceiling Fan(s), Central Air
Flooring Wood
Appliance Dishwasher, Disposal, Gas Cooktop, Microwave
Heat Source Electric
Exterior
Exterior Feature Covered Patio/Porch, Rain Gutters
Garage Spaces 2.0
Community Features Club House, Community Pool, Curbs, Fitness Center, Gated, Golf, Guarded Entrance, Restaurant, Sidewalks, Other
Utilities Available Cable Available, City Sewer, City Water, Electricity Available, Individual Gas Meter, Individual Water Meter, Natural Gas Available, Underground Utilities
Roof Type Composition
Garage Yes
Building
Lot Description Landscaped, Many Trees, Sprinkler System, Subdivision
Story One
Foundation Slab
Structure Type Stucco
Schools
Elementary Schools Borman
Middle Schools Mcmath
High Schools Denton
School District Denton Isd
Others
Senior Community 1
Ownership See Tax Records
Acceptable Financing Cash, Contact Agent, Conventional
Listing Terms Cash, Contact Agent, Conventional
Financing Cash
Special Listing Condition Age-Restricted
Read Less Info
Want to know what your home might be worth? Contact us for a FREE valuation!

Our team is ready to help you sell your home for the highest possible price ASAP

©2024 North Texas Real Estate Information Systems.
Bought with Benjamin Burnside • Post Oak Realty

"My job is to find and attract mastery-based agents to the office, protect the culture, and make sure everyone is happy! "
ryantherealtorcornist@gmail.com
608 E Hickory St # 128, Denton, TX, 76205, United States







