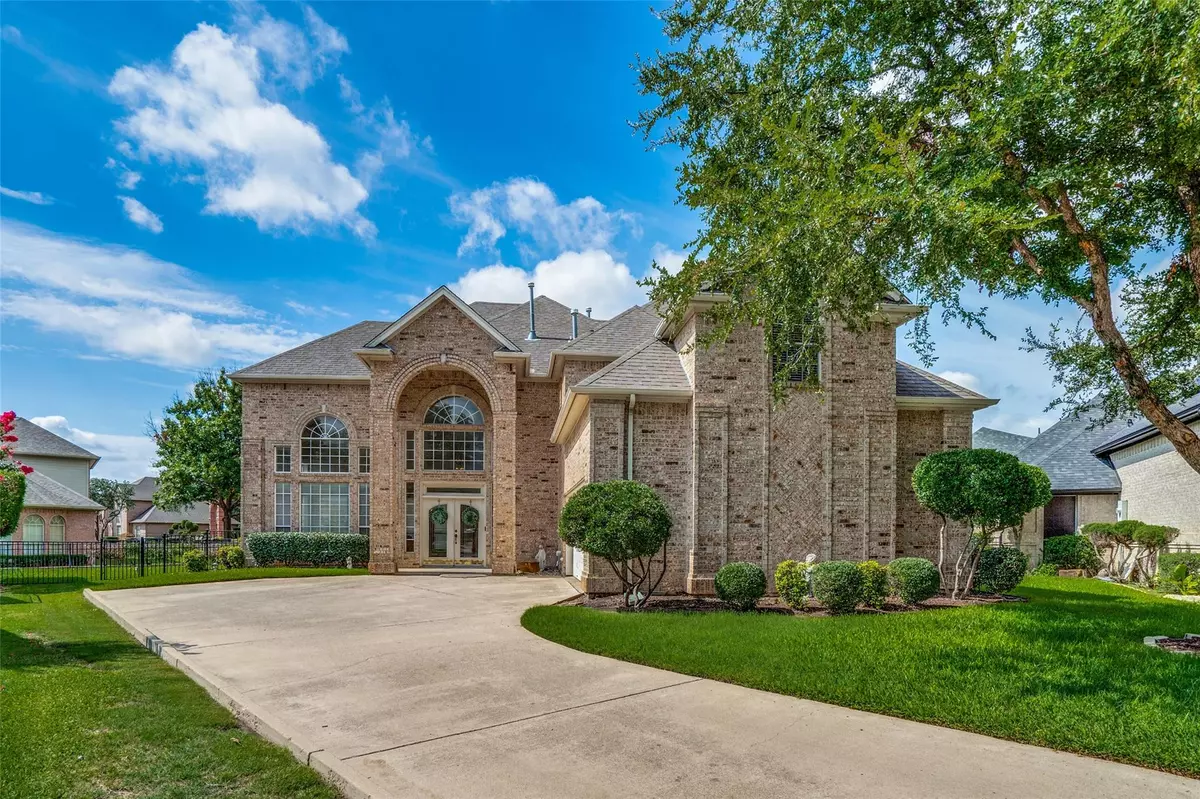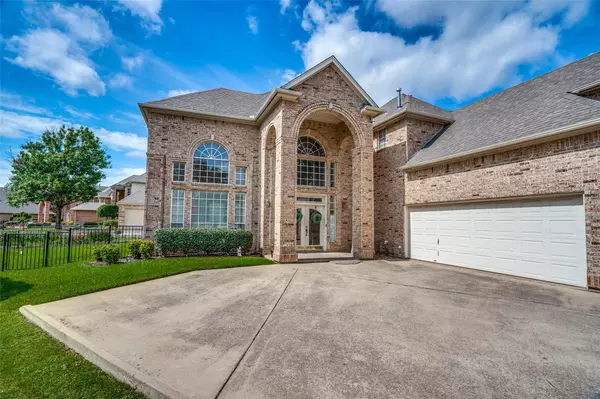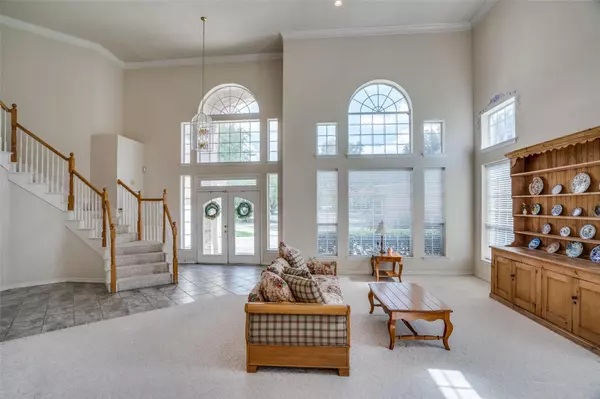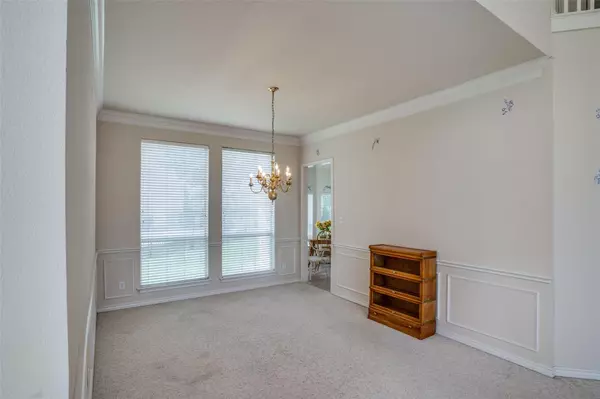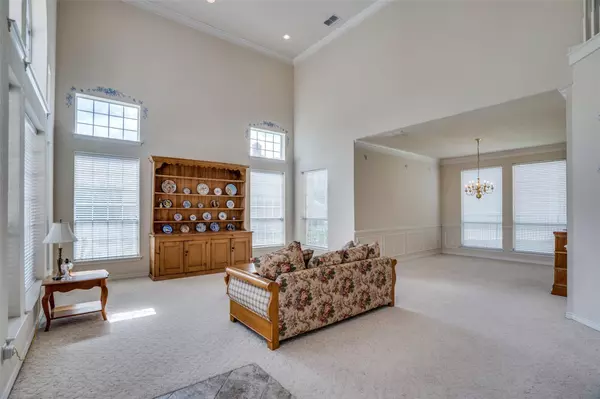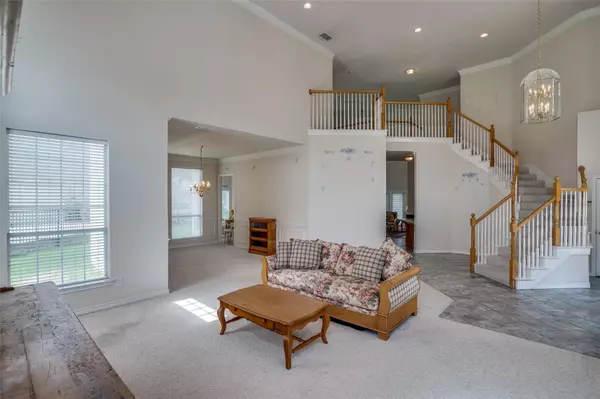$499,000
For more information regarding the value of a property, please contact us for a free consultation.
4 Beds
4 Baths
3,515 SqFt
SOLD DATE : 06/28/2023
Key Details
Property Type Single Family Home
Sub Type Single Family Residence
Listing Status Sold
Purchase Type For Sale
Square Footage 3,515 sqft
Price per Sqft $141
Subdivision Stoneglen At Fossil Creek Add
MLS Listing ID 20326553
Sold Date 06/28/23
Style Traditional
Bedrooms 4
Full Baths 3
Half Baths 1
HOA Fees $57/ann
HOA Y/N Mandatory
Year Built 1998
Annual Tax Amount $10,879
Lot Size 0.270 Acres
Acres 0.27
Property Description
Beautiful curb appeal on this spacious 4 bedroom home in the desired Stoneglen at Fossil Creek subdivision! Home has views of golf course on a quiet cul de sac street. Home provides blank canvas ready for your decorative eye to come make it your own! Hosting friends and entertaining will be easy with the open floorplan. Primary, 2 living, 2 dining downstairs, 3 bedrooms, 2 baths, game room up! Huge backyard with space for a pool, playset, and more. Mature trees and landscaping. The neighborhood is surrounded by the Golf Club at Fossil Creek with community access to the trails along the golf course which lead to a park area and dog park. Homeowners love this quiet, yet social community! Excellent location puts you right by both 820 and 35 for an easy commute to work, restaurants, shopping, DFW Airport, Alliance Town Center and 15 minutes from downtown FW. KISD schools. Please note: the master bedroom has been used for care, handicap accessible! NEW ROOF BEING INSTALLED
Location
State TX
County Tarrant
Direction GPS
Rooms
Dining Room 2
Interior
Interior Features Decorative Lighting, Kitchen Island, Open Floorplan, Walk-In Closet(s), Wet Bar
Heating Heat Pump
Cooling Ceiling Fan(s), Central Air, Electric
Flooring Carpet, Ceramic Tile
Fireplaces Number 1
Fireplaces Type Gas Starter, Wood Burning
Appliance Dishwasher, Disposal, Electric Oven, Microwave, Plumbed for Ice Maker
Heat Source Heat Pump
Exterior
Exterior Feature Balcony, Covered Patio/Porch, Rain Gutters
Garage Spaces 2.0
Fence Wrought Iron
Utilities Available City Sewer, City Water, Concrete, Curbs, Individual Gas Meter, Individual Water Meter, Sidewalk, Underground Utilities
Roof Type Composition
Garage Yes
Building
Lot Description Cul-De-Sac, Few Trees, Interior Lot, Landscaped, Lrg. Backyard Grass, On Golf Course, Sprinkler System, Subdivision
Story Two
Foundation Slab
Structure Type Brick
Schools
Elementary Schools Parkview
Middle Schools Fossil Hill
High Schools Fossilridg
School District Keller Isd
Others
Restrictions Deed
Ownership of record
Acceptable Financing Cash, Conventional
Listing Terms Cash, Conventional
Financing Conventional
Read Less Info
Want to know what your home might be worth? Contact us for a FREE valuation!

Our team is ready to help you sell your home for the highest possible price ASAP

©2024 North Texas Real Estate Information Systems.
Bought with Tammy Sawyer • Coldwell Banker Realty

"My job is to find and attract mastery-based agents to the office, protect the culture, and make sure everyone is happy! "
ryantherealtorcornist@gmail.com
608 E Hickory St # 128, Denton, TX, 76205, United States


