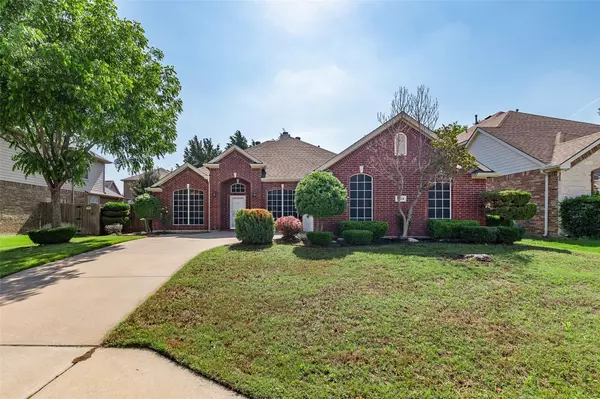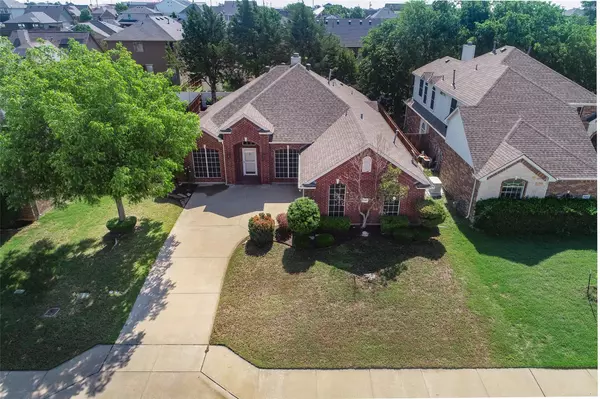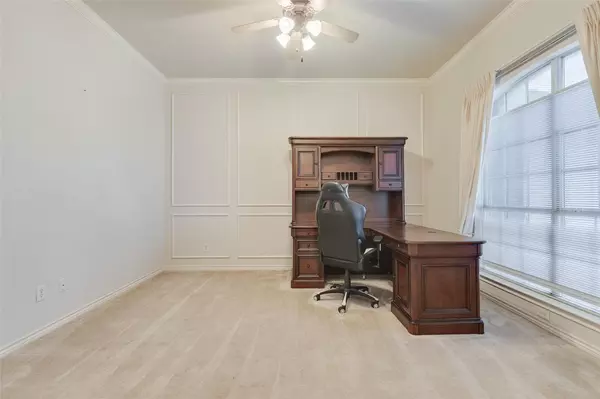$350,000
For more information regarding the value of a property, please contact us for a free consultation.
3 Beds
3 Baths
2,419 SqFt
SOLD DATE : 06/26/2023
Key Details
Property Type Single Family Home
Sub Type Single Family Residence
Listing Status Sold
Purchase Type For Sale
Square Footage 2,419 sqft
Price per Sqft $144
Subdivision Ranch At Eagle Mountain Add
MLS Listing ID 20329168
Sold Date 06/26/23
Style Traditional
Bedrooms 3
Full Baths 2
Half Baths 1
HOA Fees $20/ann
HOA Y/N Mandatory
Year Built 2001
Annual Tax Amount $7,924
Lot Size 7,492 Sqft
Acres 0.172
Property Description
Look no further! Our spacious 3-bedroom, 2.5-bathroom house is located in the desirable and well-established Eagle Ranch community. With an office, formal dining room, and walk-in closets, split bedroom layout, this house has everything you need. The kitchen has an island, gas range, and an open layout to the eat-in kitchen and living room. Centered in the home with gas logs inside the stone fireplace. The master bedroom is off the living room, this space offers an extra sitting area in this large space. The master bath has a separate glass shower, a large garden tub, and separate vanities. The backyard is so spacious, covered patio, and an extended patio perfect for entertaining. Plus, you'll love the convenient location within walking distance to the park and duck pond, as well as the disc golf and soccer fields. If you're looking for a spacious home for your family, we've got you covered! EMS ISD *Washer, Dryer & fridge convey* Seller is offering a $1,500 Carpet credit.
Location
State TX
County Tarrant
Community Jogging Path/Bike Path, Lake, Park, Playground, Sidewalks
Direction Going North on Boat Club turn left on Eagle Ranch Rd and then left on Denver City.
Rooms
Dining Room 2
Interior
Interior Features Cable TV Available, High Speed Internet Available, Vaulted Ceiling(s), Wainscoting
Heating Central, Electric
Cooling Ceiling Fan(s), Central Air, Electric
Flooring Carpet, Vinyl, Wood
Fireplaces Number 1
Fireplaces Type Gas Logs, Gas Starter
Appliance Dishwasher, Disposal, Electric Oven, Gas Cooktop, Gas Water Heater, Microwave, Plumbed For Gas in Kitchen
Heat Source Central, Electric
Laundry Electric Dryer Hookup, Full Size W/D Area, Washer Hookup
Exterior
Exterior Feature Covered Patio/Porch, Rain Gutters, Storage
Garage Spaces 2.0
Fence Wood
Community Features Jogging Path/Bike Path, Lake, Park, Playground, Sidewalks
Utilities Available Cable Available, City Sewer, City Water, Concrete, Curbs, Electricity Connected, Individual Gas Meter, Phone Available
Roof Type Composition
Garage Yes
Building
Lot Description Interior Lot, Landscaped, Lrg. Backyard Grass, Sprinkler System, Subdivision
Story One
Foundation Slab
Structure Type Brick
Schools
Elementary Schools Lake Country
Middle Schools Wayside
High Schools Boswell
School District Eagle Mt-Saginaw Isd
Others
Restrictions Unknown Encumbrance(s)
Ownership Sean Luchtman
Acceptable Financing Cash, Conventional, FHA, VA Loan
Listing Terms Cash, Conventional, FHA, VA Loan
Financing FHA
Read Less Info
Want to know what your home might be worth? Contact us for a FREE valuation!

Our team is ready to help you sell your home for the highest possible price ASAP

©2024 North Texas Real Estate Information Systems.
Bought with Martha Cao • The Cao Realty Group

"My job is to find and attract mastery-based agents to the office, protect the culture, and make sure everyone is happy! "
ryantherealtorcornist@gmail.com
608 E Hickory St # 128, Denton, TX, 76205, United States







