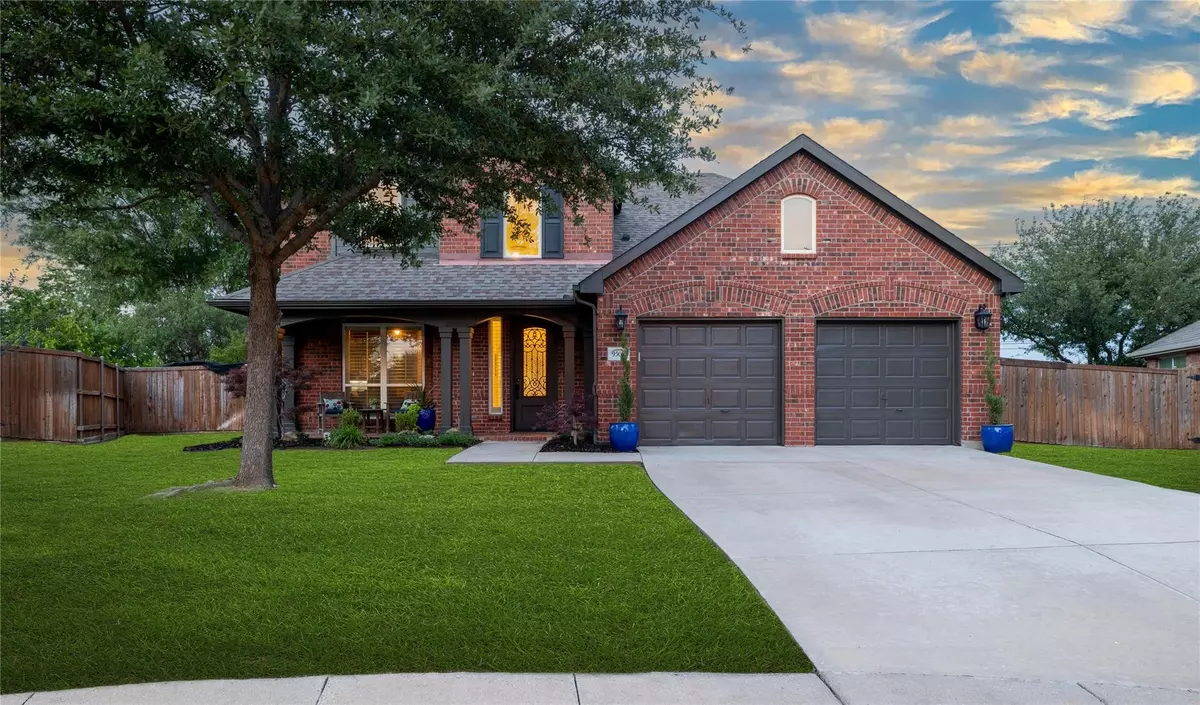$650,000
For more information regarding the value of a property, please contact us for a free consultation.
4 Beds
4 Baths
2,633 SqFt
SOLD DATE : 06/26/2023
Key Details
Property Type Single Family Home
Sub Type Single Family Residence
Listing Status Sold
Purchase Type For Sale
Square Footage 2,633 sqft
Price per Sqft $246
Subdivision Highlands Of Russell Park Ph 3A
MLS Listing ID 20319704
Sold Date 06/26/23
Style Traditional
Bedrooms 4
Full Baths 3
Half Baths 1
HOA Fees $18
HOA Y/N Mandatory
Year Built 2001
Annual Tax Amount $8,371
Lot Size 10,890 Sqft
Acres 0.25
Property Description
This one has it ALL! Quality abounds in this stunning Highland home in sought-after Highlands of Russell Creek with impeccable updating & a sparkling pool all nestled on an oversized .25 acre lot. Custom iron front door, bright white interior palette with contrasting wood floors evokes a serene & stylish vibe that will steal your heart. Work from home? The downstairs office boasts custom built ins. Perfectly blended charm with functional living spaces & timeless features will appeal to all. Open concept layout is spacious & flows effortlessly boasting an entertainer's gourmet kitchen open to light filled family rm with backyard oasis views. Tree lined yard, pool with waterfalls, large grassy space with room for pets, a trampoline or swing set too. Primary BR with updated bath complete first floor. Upstairs has 3 spacious BRs , 2 updated baths plus game room.Leave your honey do list behind.2 new water heaters along with freshly painted exterior. Zoned to highly acclaimed FISD schools!
Location
State TX
County Collin
Community Community Pool, Greenbelt, Park, Playground, Pool
Direction From Sam Rayburn Tollway (Highway 121), exit Independence Parkway and go south. Turn right on Hagen Drive, then right on Patagonia Lane. Home is on your right.
Rooms
Dining Room 1
Interior
Interior Features Built-in Features, Cable TV Available, Decorative Lighting, Granite Counters, High Speed Internet Available, Kitchen Island, Open Floorplan, Pantry, Walk-In Closet(s)
Heating Central, Fireplace(s), Natural Gas
Cooling Ceiling Fan(s), Central Air, Electric
Flooring Carpet, Ceramic Tile, Wood
Fireplaces Number 1
Fireplaces Type Family Room, Gas, Gas Logs
Appliance Dishwasher, Disposal, Gas Cooktop, Microwave, Convection Oven, Plumbed For Gas in Kitchen
Heat Source Central, Fireplace(s), Natural Gas
Laundry Gas Dryer Hookup, Utility Room, Full Size W/D Area, Washer Hookup
Exterior
Garage Spaces 2.0
Fence Brick, Wood
Pool Gunite, Heated, In Ground, Outdoor Pool, Pool/Spa Combo, Water Feature, Waterfall
Community Features Community Pool, Greenbelt, Park, Playground, Pool
Utilities Available Alley, City Sewer, City Water, Curbs, Sidewalk
Roof Type Composition
Garage Yes
Private Pool 1
Building
Lot Description Few Trees, Interior Lot, Landscaped, Lrg. Backyard Grass, Sprinkler System, Subdivision
Story Two
Foundation Slab
Structure Type Brick
Schools
Elementary Schools Taylor
Middle Schools Fowler
High Schools Liberty
School District Frisco Isd
Others
Ownership Of Record
Financing Conventional
Read Less Info
Want to know what your home might be worth? Contact us for a FREE valuation!

Our team is ready to help you sell your home for the highest possible price ASAP

©2024 North Texas Real Estate Information Systems.
Bought with Hollie M Magnuson • Keller Williams Realty-FM

"My job is to find and attract mastery-based agents to the office, protect the culture, and make sure everyone is happy! "
ryantherealtorcornist@gmail.com
608 E Hickory St # 128, Denton, TX, 76205, United States







