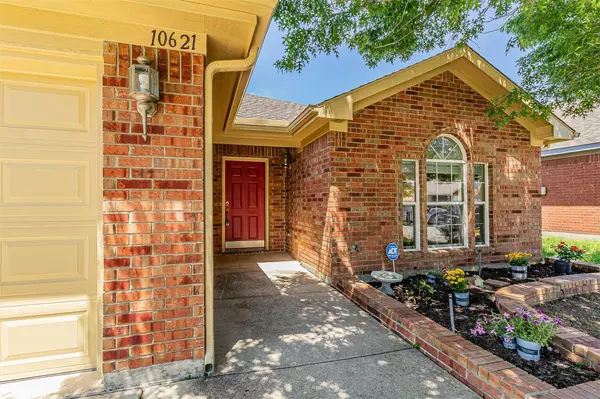$275,000
For more information regarding the value of a property, please contact us for a free consultation.
3 Beds
2 Baths
1,268 SqFt
SOLD DATE : 06/23/2023
Key Details
Property Type Single Family Home
Sub Type Single Family Residence
Listing Status Sold
Purchase Type For Sale
Square Footage 1,268 sqft
Price per Sqft $216
Subdivision Fossil Hill Estates
MLS Listing ID 20334472
Sold Date 06/23/23
Style Traditional
Bedrooms 3
Full Baths 2
HOA Fees $6
HOA Y/N Mandatory
Year Built 2003
Annual Tax Amount $5,277
Lot Size 5,201 Sqft
Acres 0.1194
Property Description
Make your dream of owning a home a reality! This home is a 3 bedroom, 2 bathroom in Fossil Hill Estates. This home has had one set of owners who have taken great pride in maintaining their home. Class 4 certification roof replaced April 2021, Gutters, Entire home Water filtration system installed in April 2018, AC replaced March 2017 (AC unit in attic has quantum coil scrubber pro-kills mold and bacteria that may develop in the unit), Exterior of house painted April 2023, Brick around the entire home, New microwave and dishwasher March 2023, Mature trees in both front and back yard, sprinkler system, insulation in garage (top and side), full pantry, full 2 car garage. Acclaimed Northwest ISD! Conveniently located minutes from shopping and dining! This one is a must see!
All information and measurements deemed correct but not guaranteed. Buyer's agent or Buyer to verify.
Location
State TX
County Tarrant
Direction From downtown Fort Worth exit US 287 north. Continue on US 287 to Bonds Ranch Road. Take roundabout to West Bonds Ranch Road. Turn left on Braewood Drive. Turn left on Aransas Drive. Continue to 10621 Aransas Drive. The home will be on your right. Use GPS.
Rooms
Dining Room 1
Interior
Interior Features Eat-in Kitchen, Pantry, Walk-In Closet(s)
Heating Central, Electric, Fireplace(s)
Cooling Ceiling Fan(s), Central Air
Flooring Carpet, Linoleum
Fireplaces Number 1
Fireplaces Type Brick, Wood Burning
Appliance Dishwasher, Disposal, Electric Range, Microwave, Water Softener
Heat Source Central, Electric, Fireplace(s)
Laundry Electric Dryer Hookup, Full Size W/D Area
Exterior
Exterior Feature Covered Patio/Porch
Garage Spaces 2.0
Fence Wood
Utilities Available City Sewer, City Water, Concrete, Curbs, Individual Water Meter
Roof Type Composition
Garage Yes
Building
Lot Description Interior Lot
Story One
Foundation Slab
Structure Type Brick
Schools
Elementary Schools Sonny And Allegra Nance
Middle Schools Leo Adams
High Schools Eaton
School District Northwest Isd
Others
Acceptable Financing Cash, Conventional, FHA, VA Loan
Listing Terms Cash, Conventional, FHA, VA Loan
Financing Cash
Read Less Info
Want to know what your home might be worth? Contact us for a FREE valuation!

Our team is ready to help you sell your home for the highest possible price ASAP

©2024 North Texas Real Estate Information Systems.
Bought with Royale Sommer • Fathom Realty, LLC

"My job is to find and attract mastery-based agents to the office, protect the culture, and make sure everyone is happy! "
ryantherealtorcornist@gmail.com
608 E Hickory St # 128, Denton, TX, 76205, United States







