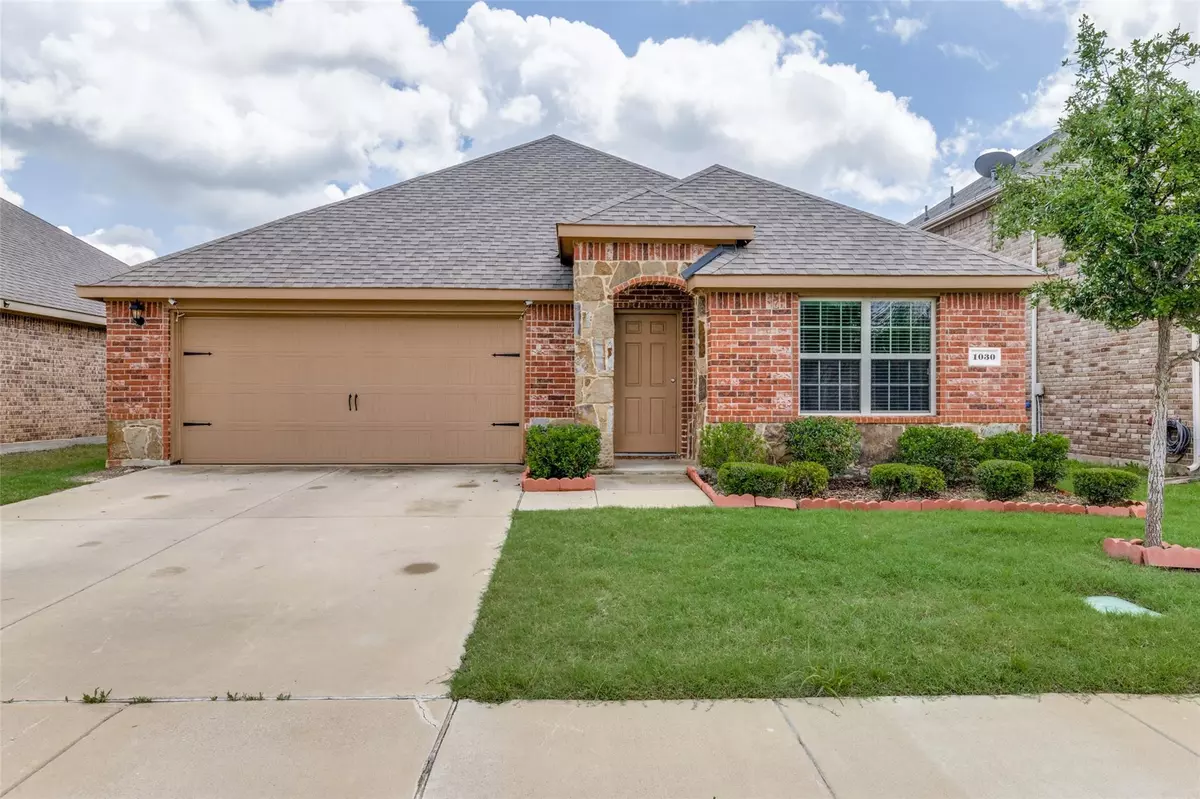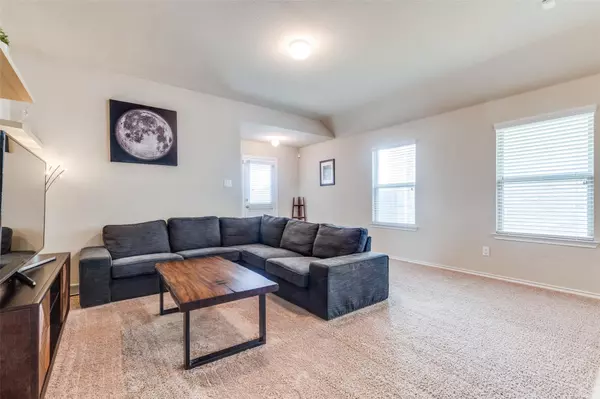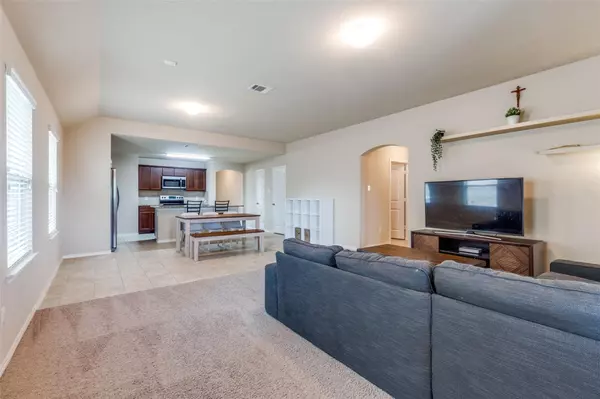$320,000
For more information regarding the value of a property, please contact us for a free consultation.
3 Beds
2 Baths
1,985 SqFt
SOLD DATE : 06/22/2023
Key Details
Property Type Single Family Home
Sub Type Single Family Residence
Listing Status Sold
Purchase Type For Sale
Square Footage 1,985 sqft
Price per Sqft $161
Subdivision Vintage Meadows Ph 1
MLS Listing ID 20329890
Sold Date 06/22/23
Style Traditional
Bedrooms 3
Full Baths 2
HOA Fees $41/ann
HOA Y/N Mandatory
Year Built 2017
Annual Tax Amount $7,341
Lot Size 5,662 Sqft
Acres 0.13
Lot Dimensions 116 x 50
Property Description
Great location and a great home! Vintage Meadows is a lovely community with easy access to I-20 and a short commute to Dallas! Just minutes from the best shopping, restaurants, and entertainment venues in Forney. This neighborhood has the small-town feel with beautiful new homes and a community pool and is within the sought-after Forney school district. This one-story DR Horton beauty with an open floor plan and neutral colors shows like new! The Kitchen is accented with granite counters and coordinating tile backsplash. It is well-equipped with SS appliances, including a side-by-side refrigerator, dishwasher, microwave oven, and stove. In the Kitchen, the large island offers a breakfast bar for casual dining. The spacious Primary Bedroom offers a luxurious ensuite Bathroom with a large shower. A coveted bonus room is a flex space that can be utilized as an office. The backyard is a blank slate and ready for the new owner's dream of an outdoor oasis.
Location
State TX
County Kaufman
Community Community Pool
Direction From I-20 East, exit FM 741 (Exit 490) Keep left at the fork to continue to FM 741. Left on Leona Street; Right on Sadie St.
Rooms
Dining Room 1
Interior
Interior Features Built-in Features, Cable TV Available, Walk-In Closet(s)
Heating Central, Electric
Cooling Central Air, Electric
Flooring Carpet, Ceramic Tile
Appliance Dishwasher, Disposal, Electric Oven, Electric Range, Electric Water Heater, Microwave, Refrigerator
Heat Source Central, Electric
Laundry Utility Room, Full Size W/D Area
Exterior
Exterior Feature Covered Patio/Porch
Garage Spaces 2.0
Fence Brick, Wood
Community Features Community Pool
Utilities Available Curbs, MUD Sewer, MUD Water, Sidewalk
Roof Type Composition
Garage Yes
Building
Lot Description Interior Lot, Landscaped, Sprinkler System, Subdivision
Story One
Foundation Slab
Structure Type Brick
Schools
Elementary Schools Johnson
Middle Schools Warren
High Schools Forney
School District Forney Isd
Others
Ownership See agent
Acceptable Financing Cash, Conventional, FHA, VA Loan
Listing Terms Cash, Conventional, FHA, VA Loan
Financing VA
Special Listing Condition Survey Available
Read Less Info
Want to know what your home might be worth? Contact us for a FREE valuation!

Our team is ready to help you sell your home for the highest possible price ASAP

©2024 North Texas Real Estate Information Systems.
Bought with Darrah Adamcik • Ebby Halliday, REALTORS

"My job is to find and attract mastery-based agents to the office, protect the culture, and make sure everyone is happy! "
ryantherealtorcornist@gmail.com
608 E Hickory St # 128, Denton, TX, 76205, United States







