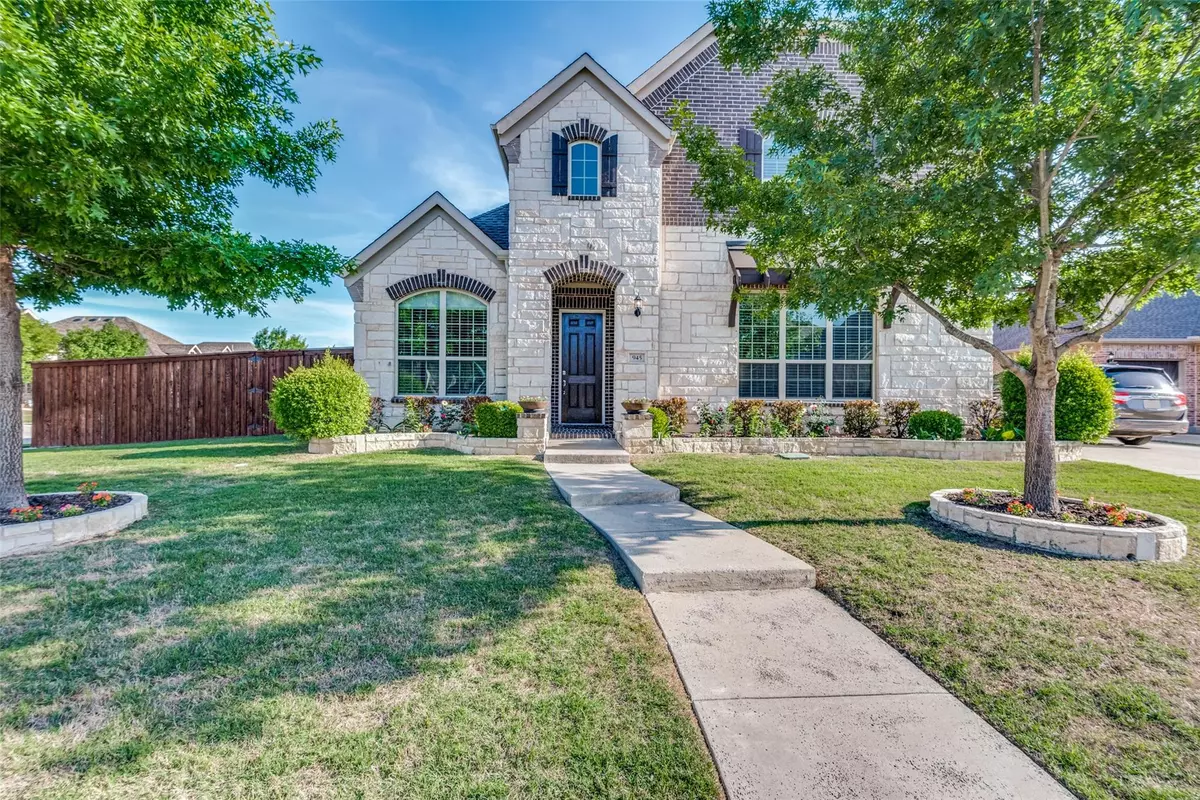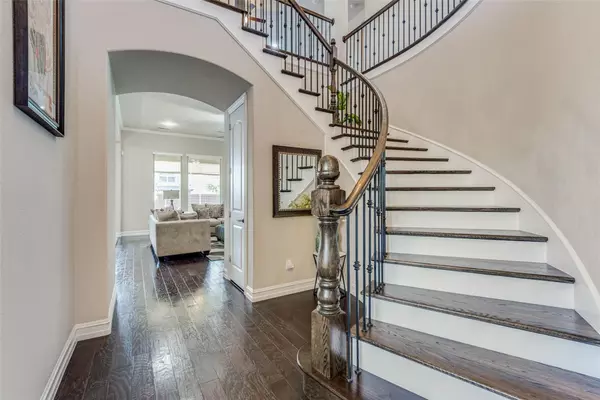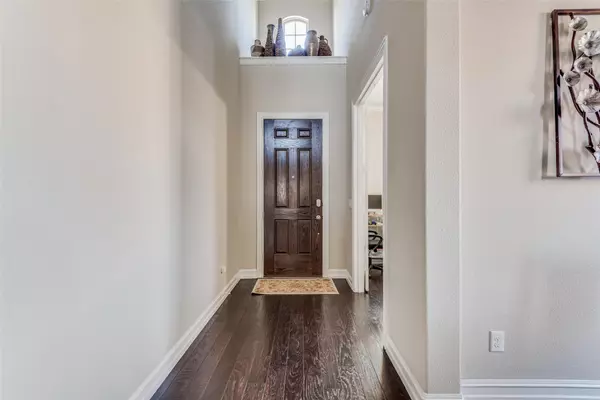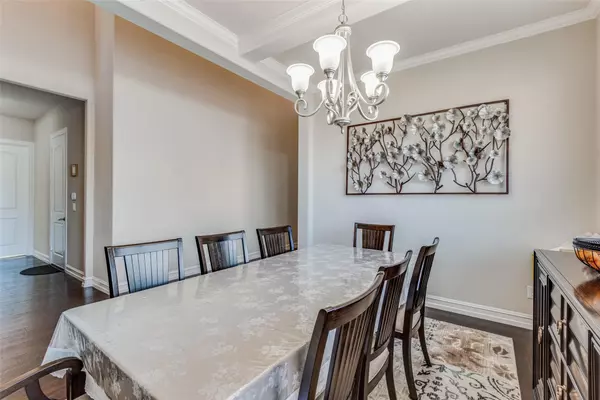$924,900
For more information regarding the value of a property, please contact us for a free consultation.
5 Beds
5 Baths
4,267 SqFt
SOLD DATE : 06/15/2023
Key Details
Property Type Single Family Home
Sub Type Single Family Residence
Listing Status Sold
Purchase Type For Sale
Square Footage 4,267 sqft
Price per Sqft $216
Subdivision Landings Ph 2
MLS Listing ID 20311196
Sold Date 06/15/23
Style Traditional
Bedrooms 5
Full Baths 4
Half Baths 1
HOA Fees $65/ann
HOA Y/N Mandatory
Year Built 2015
Annual Tax Amount $13,252
Lot Size 0.266 Acres
Acres 0.266
Property Description
We have received multiple offers. Best and final due by 6pm Monday May 8th. Loaded with upgrades, this North facing home has it all. Wood floors in main areas, beamed ceiling in the formal dining room, sitting area in the owners’ suite, second en-suite bedroom downstairs and smart tech features. Need more reason this is the perfect home? How about 5 bedrooms, 4 & one half baths, study, game room, and a media room. Top that off with a three car garage with epoxy flooring and overhead storage; situated on an interior corner lot with covered patio and fenced yard. Even better, it is situated between 121 and 75 for easy access, close to all the dinning and shopping the area has to offer. Walking distance to top rated Cheatham Elementary.
Location
State TX
County Collin
Community Club House, Community Pool, Playground
Direction from 121 go east on Stacy; from 75 go west on stacy to Douglas. Go south to Beverly. turn right to Oak Point. Turn Left to Holt. Turn Left to 945 SIY
Rooms
Dining Room 2
Interior
Interior Features Built-in Features, Cable TV Available, Cathedral Ceiling(s), Chandelier, Decorative Lighting, Flat Screen Wiring, Granite Counters, High Speed Internet Available, Kitchen Island, Open Floorplan, Pantry, Smart Home System, Sound System Wiring, Vaulted Ceiling(s), Walk-In Closet(s)
Heating Central, Natural Gas
Cooling Ceiling Fan(s), Central Air, Electric
Flooring Ceramic Tile, Hardwood, Luxury Vinyl Plank
Fireplaces Number 1
Fireplaces Type Decorative, Gas, Gas Logs, Gas Starter, Glass Doors
Equipment TV Antenna
Appliance Dishwasher, Disposal, Electric Oven, Gas Cooktop, Gas Water Heater, Microwave, Plumbed For Gas in Kitchen
Heat Source Central, Natural Gas
Laundry Electric Dryer Hookup, Utility Room, Full Size W/D Area, Washer Hookup
Exterior
Exterior Feature Covered Patio/Porch, Rain Gutters
Garage Spaces 3.0
Fence Back Yard, Fenced, Full, Wood
Community Features Club House, Community Pool, Playground
Utilities Available Cable Available, City Sewer, Concrete, Curbs, Electricity Available, Electricity Connected, Individual Gas Meter, Individual Water Meter, Natural Gas Available, Sewer Available, Sidewalk, Underground Utilities
Roof Type Composition
Garage Yes
Building
Lot Description Corner Lot, Landscaped, Lrg. Backyard Grass, Sprinkler System, Subdivision
Foundation Slab
Structure Type Brick,Wood
Schools
Elementary Schools Cheatham
Middle Schools Curtis
High Schools Allen
School District Allen Isd
Others
Ownership see agent
Acceptable Financing Cash, Conventional
Listing Terms Cash, Conventional
Financing Conventional
Read Less Info
Want to know what your home might be worth? Contact us for a FREE valuation!

Our team is ready to help you sell your home for the highest possible price ASAP

©2024 North Texas Real Estate Information Systems.
Bought with Cynthia Li • Keller Williams Realty Allen

"My job is to find and attract mastery-based agents to the office, protect the culture, and make sure everyone is happy! "
ryantherealtorcornist@gmail.com
608 E Hickory St # 128, Denton, TX, 76205, United States







