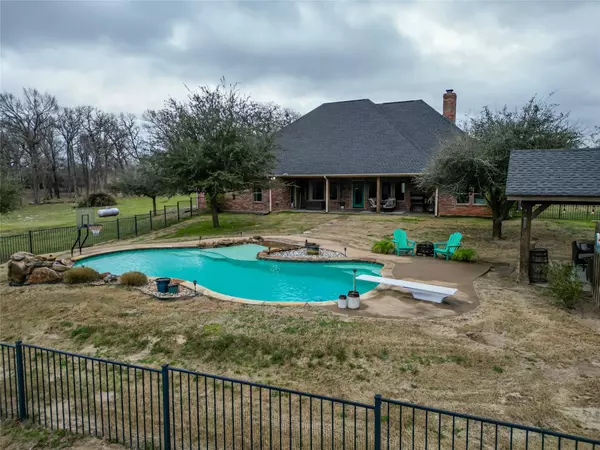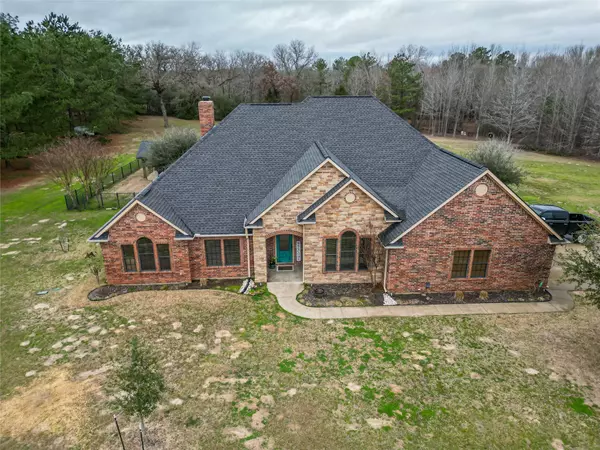$575,000
For more information regarding the value of a property, please contact us for a free consultation.
4 Beds
3 Baths
2,471 SqFt
SOLD DATE : 06/16/2023
Key Details
Property Type Single Family Home
Sub Type Single Family Residence
Listing Status Sold
Purchase Type For Sale
Square Footage 2,471 sqft
Price per Sqft $232
Subdivision Kings Forest
MLS Listing ID 20268565
Sold Date 06/16/23
Bedrooms 4
Full Baths 2
Half Baths 1
HOA Y/N Mandatory
Year Built 2008
Lot Size 4.842 Acres
Acres 4.842
Property Description
Conveniently located 2 miles from city limits in private Kings Forest Addition, this dream home situated on 4.8 acres awaits. Upon entering, notice customs from floor to ceiling, literally. Custom stained hickory hardwood floors, LR has 13ft vaulted ceiling with exposed beams, stone WB fireplace, built in's, new picture windows, open concept to breakfast area & kitchen. Custom cabinets & granite countertops throughout, lrg primary BR with ensuite bath, soaking tub & natural stone walk in shower. Flex room & oversized 2.5 car garage offer extra space! Pristine iron fenced backyard oasis with cabana & beach entry saltwater pool with diving board & waterfall. Sprinkler system & built in propane backup generator that runs the house when power fails. WOW!
Location
State TX
County Anderson
Direction Hwy 19 to Hwy 287, turn onto ACR4431, house toward end of the street on the left hand side.
Rooms
Dining Room 1
Interior
Interior Features Built-in Features, Eat-in Kitchen, Granite Counters, High Speed Internet Available, Open Floorplan, Vaulted Ceiling(s), Walk-In Closet(s), Other
Heating Central, Electric, Fireplace(s)
Cooling Ceiling Fan(s), Central Air, Electric
Flooring Hardwood, Tile
Fireplaces Number 1
Fireplaces Type Living Room, Stone, Wood Burning
Equipment Generator, Irrigation Equipment
Appliance Dishwasher, Disposal, Electric Range, Tankless Water Heater
Heat Source Central, Electric, Fireplace(s)
Laundry Electric Dryer Hookup, Utility Room, Washer Hookup
Exterior
Exterior Feature Covered Patio/Porch, Lighting, Private Entrance, Other
Garage Spaces 2.0
Fence Back Yard, Wrought Iron
Pool Cabana, Diving Board, Fenced, Gunite, In Ground, Outdoor Pool, Salt Water, Waterfall, Other
Utilities Available Electricity Connected, Individual Water Meter, Outside City Limits, Propane, Septic, Underground Utilities, Other
Roof Type Composition,Shingle
Garage Yes
Private Pool 1
Building
Lot Description Cleared, Landscaped, Lrg. Backyard Grass, Sprinkler System, Subdivision
Story One
Foundation Slab
Structure Type Brick,Rock/Stone
Schools
Elementary Schools Story
Middle Schools Palestine
High Schools Palestine
School District Palestine Isd
Others
Restrictions Building,No Livestock,No Mobile Home
Ownership Craig & Jessi Jones
Financing Cash
Read Less Info
Want to know what your home might be worth? Contact us for a FREE valuation!

Our team is ready to help you sell your home for the highest possible price ASAP

©2024 North Texas Real Estate Information Systems.
Bought with Jacqueline Johnston • Ebby Halliday Realtors

"My job is to find and attract mastery-based agents to the office, protect the culture, and make sure everyone is happy! "
ryantherealtorcornist@gmail.com
608 E Hickory St # 128, Denton, TX, 76205, United States







