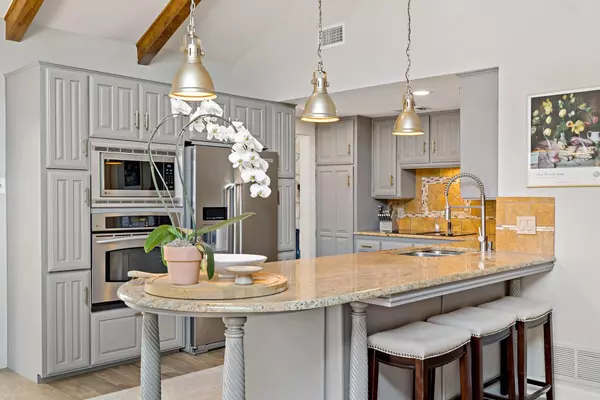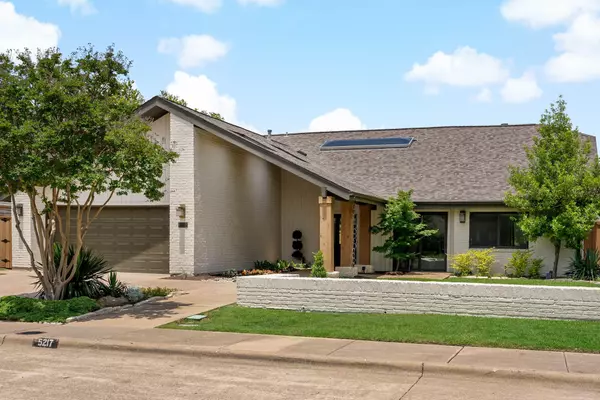$619,900
For more information regarding the value of a property, please contact us for a free consultation.
3 Beds
3 Baths
2,356 SqFt
SOLD DATE : 06/15/2023
Key Details
Property Type Single Family Home
Sub Type Single Family Residence
Listing Status Sold
Purchase Type For Sale
Square Footage 2,356 sqft
Price per Sqft $263
Subdivision Old Shepard Place Ph One Sec I
MLS Listing ID 20335125
Sold Date 06/15/23
Style Traditional
Bedrooms 3
Full Baths 2
Half Baths 1
HOA Fees $46/ann
HOA Y/N Mandatory
Year Built 1981
Annual Tax Amount $9,094
Lot Size 8,712 Sqft
Acres 0.2
Property Description
This charming one-story home in the heart of Old Shepard Place is the ideal setting for enjoying all the comforts that West Plano has to offer. Spacious layout with vaulted ceilings, beautiful flooring, and plenty of natural light creates an inviting ambience in all of the living spaces. Chef's kitchen boasts an abundance of counter space, sleek cabinetry, and top of the line appliances. Master suite is a true retreat, featuring a luxurious en-suite bathroom with a huge shower and a walk-in closet. Two additional bedrooms and two more full baths are great for kids, extended family, or guests. A separate dining room, front office, and bonus family room add to the versatility of this home’s design. Outdoors, you find a beautifully crafted landscape in both the front and back yards. Convenient location with top-rate schools has easy access to 121, DNT, and PGBT, as well as Gleneagles Country Club, the Prestonwood golf courses, and the Willow Bend shopping and dining district.
Location
State TX
County Collin
Community Curbs, Park, Sidewalks
Direction From Dallas North Tollway, go East on Park, left on Winding Hollow, left on Old Shepard. Will need to go to stop sign and make a U turn.
Rooms
Dining Room 1
Interior
Interior Features Cable TV Available, Chandelier, Decorative Lighting, Eat-in Kitchen, Granite Counters, High Speed Internet Available, Natural Woodwork, Vaulted Ceiling(s), Walk-In Closet(s)
Heating Central
Cooling Central Air
Flooring Carpet, Vinyl
Fireplaces Number 1
Fireplaces Type Gas Logs
Appliance Dishwasher, Disposal
Heat Source Central
Laundry Utility Room, Full Size W/D Area
Exterior
Exterior Feature Rain Gutters
Garage Spaces 2.0
Fence Wood
Community Features Curbs, Park, Sidewalks
Utilities Available All Weather Road, City Sewer, City Water, Curbs, Individual Gas Meter, Sidewalk
Roof Type Composition
Garage Yes
Building
Lot Description Few Trees, Interior Lot, Landscaped, Sprinkler System, Subdivision
Story One
Foundation Slab
Structure Type Brick
Schools
Elementary Schools Huffman
Middle Schools Renner
High Schools Shepton
School District Plano Isd
Others
Ownership See agent.
Acceptable Financing Cash, Conventional
Listing Terms Cash, Conventional
Financing Cash
Read Less Info
Want to know what your home might be worth? Contact us for a FREE valuation!

Our team is ready to help you sell your home for the highest possible price ASAP

©2024 North Texas Real Estate Information Systems.
Bought with Spencer Cearnal • Front Real Estate Co

"My job is to find and attract mastery-based agents to the office, protect the culture, and make sure everyone is happy! "
ryantherealtorcornist@gmail.com
608 E Hickory St # 128, Denton, TX, 76205, United States







