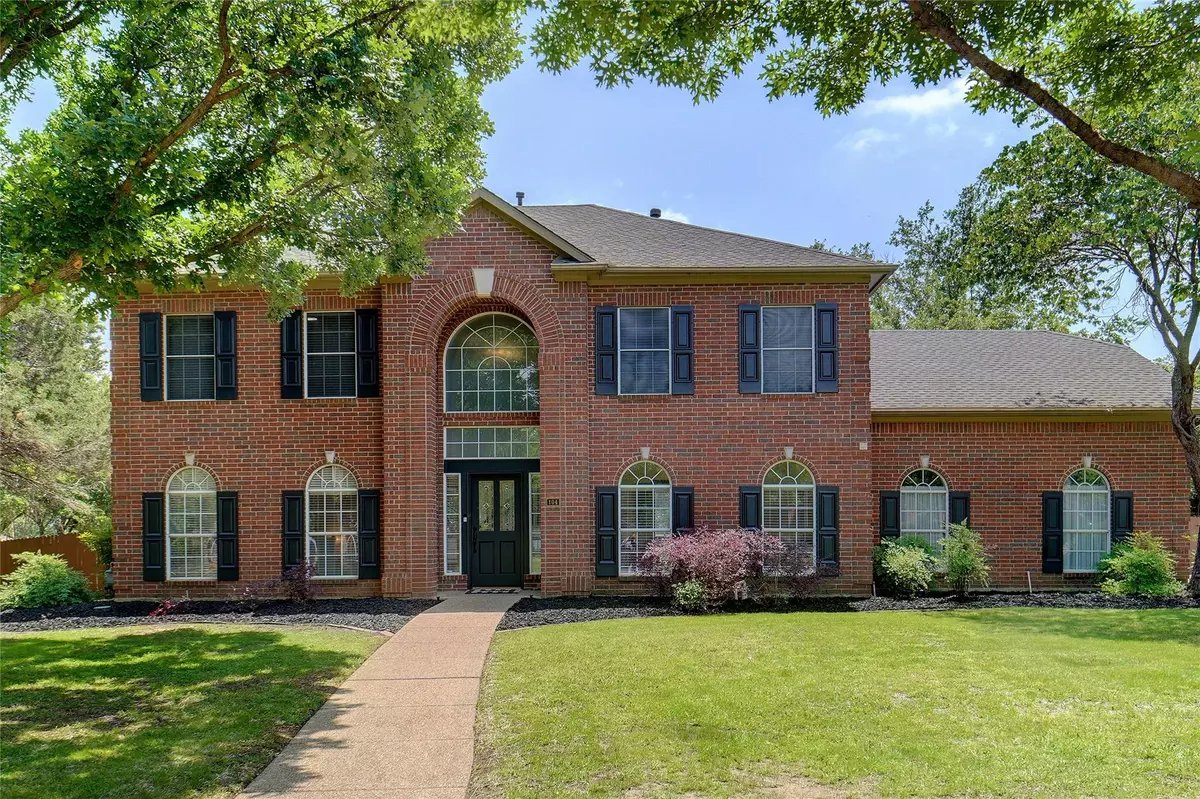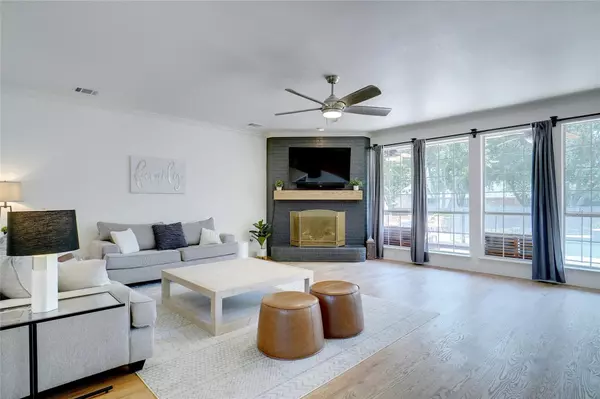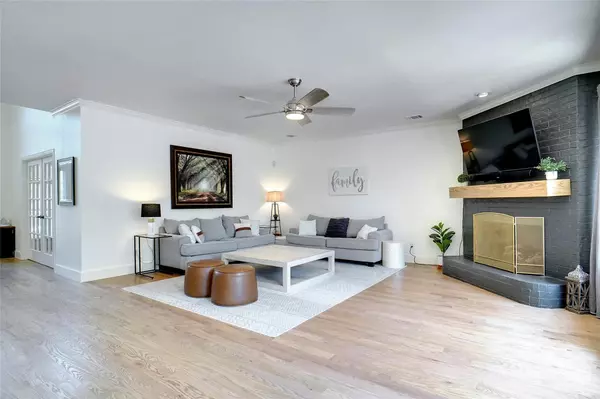$1,150,000
For more information regarding the value of a property, please contact us for a free consultation.
4 Beds
4 Baths
3,714 SqFt
SOLD DATE : 06/12/2023
Key Details
Property Type Single Family Home
Sub Type Single Family Residence
Listing Status Sold
Purchase Type For Sale
Square Footage 3,714 sqft
Price per Sqft $309
Subdivision Chapel Downs Add
MLS Listing ID 20318231
Sold Date 06/12/23
Style Traditional
Bedrooms 4
Full Baths 3
Half Baths 1
HOA Y/N None
Year Built 1991
Annual Tax Amount $16,632
Lot Size 0.516 Acres
Acres 0.516
Property Description
MULTIPLE OFFERS. Best and final due 5-10-23 by 4:00 PM. Situated on a quiet cul-de-sac in award winning Carroll ISD, this home boasts many RECENT UPDATES including flooring, kitchen, and bathrooms! The open floor plan downstairs offers a large family room and stunning BRAND NEW kitchen with breakfast area and large counter for extra seating. Formal dining near the butler's pantry, as well as a flex space with french doors which can be used as an office or den, complete the area which is filled with natural light. The primary ensuite includes an updated bathroom with BRAND NEW shower, tub, floor, countertops and sinks for spa-like enjoyment. 2 bedrooms share an updated Jack-n-Jill bath as the 4th bedroom also has a full bathroom for convenience. A loft area for study, as well as a game room for numerous activities, sets this upstairs apart. The beautiful sparkling pool with removable safety fencing, centers the backyard oasis and includes seating areas for outdoor entertaining.
Location
State TX
County Tarrant
Community Curbs
Direction From 1709, North on N. White Chapel Blvd, right on Chapel Downs, left on Saratoga, left on Belmont Place Cir.
Rooms
Dining Room 2
Interior
Interior Features Cable TV Available, Cathedral Ceiling(s), Decorative Lighting, Double Vanity, Dry Bar, Pantry
Heating Central, Fireplace(s), Natural Gas
Cooling Central Air, Electric, Multi Units
Flooring Carpet, Ceramic Tile, Hardwood
Fireplaces Number 1
Fireplaces Type Brick, Gas, Gas Logs, Living Room
Appliance Commercial Grade Range, Commercial Grade Vent, Dishwasher, Disposal, Dryer, Gas Range, Gas Water Heater, Microwave, Plumbed For Gas in Kitchen, Refrigerator, Washer
Heat Source Central, Fireplace(s), Natural Gas
Exterior
Exterior Feature Balcony, Covered Patio/Porch, Outdoor Living Center
Garage Spaces 3.0
Fence Back Yard, Fenced, Gate, Wood
Pool Fenced, Gunite, Heated, In Ground, Outdoor Pool, Pool Sweep, Pool/Spa Combo, Private, Water Feature
Community Features Curbs
Utilities Available City Sewer, City Water, Concrete, Curbs, Electricity Connected, Individual Gas Meter, Individual Water Meter, Natural Gas Available, Phone Available, Underground Utilities
Roof Type Composition
Garage Yes
Private Pool 1
Building
Lot Description Cul-De-Sac, Lrg. Backyard Grass, Many Trees, Oak, Sprinkler System, Subdivision
Story Two
Foundation Slab
Structure Type Brick
Schools
Elementary Schools Walnut Grove
Middle Schools Carroll
High Schools Carroll
School District Carroll Isd
Others
Restrictions No Known Restriction(s)
Ownership Of Record
Acceptable Financing Cash, Conventional, Fixed, VA Loan
Listing Terms Cash, Conventional, Fixed, VA Loan
Financing Conventional
Special Listing Condition Deed Restrictions, Survey Available
Read Less Info
Want to know what your home might be worth? Contact us for a FREE valuation!

Our team is ready to help you sell your home for the highest possible price ASAP

©2024 North Texas Real Estate Information Systems.
Bought with Travis Plumb • eXp Realty LLC

"My job is to find and attract mastery-based agents to the office, protect the culture, and make sure everyone is happy! "
ryantherealtorcornist@gmail.com
608 E Hickory St # 128, Denton, TX, 76205, United States







