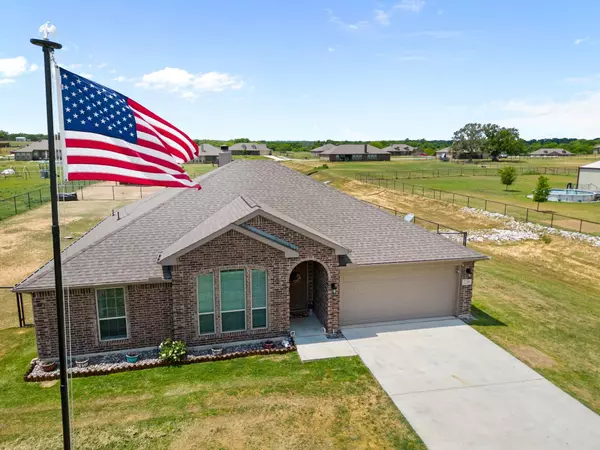$400,000
For more information regarding the value of a property, please contact us for a free consultation.
4 Beds
2 Baths
1,982 SqFt
SOLD DATE : 06/13/2023
Key Details
Property Type Single Family Home
Sub Type Single Family Residence
Listing Status Sold
Purchase Type For Sale
Square Footage 1,982 sqft
Price per Sqft $201
Subdivision Springwood Ranch Add
MLS Listing ID 20321081
Sold Date 06/13/23
Style Traditional
Bedrooms 4
Full Baths 2
HOA Y/N None
Year Built 2019
Annual Tax Amount $5,240
Lot Size 1.001 Acres
Acres 1.001
Property Description
You've got it all here, ready to go! No messing around with builders or delays! No unknowns, you know what you get the moment you walk in! Flexible living space with even more flexible exterior. Over $10,000 in fencing and cross fencing already in place for you! Enjoy low utilities in this efficient, well maintained, nearly brand new spray foamed home. Work from home in your custom office or make it your 4th bedroom. All bedrooms have very generous walk-in closets! The open floor plan provides the perfect place to entertain and enjoy any event with friends and family. The front and back yards are great spaces for playing, hanging out and pets with the cross fencing! Even bring the big four legged pets, they will have ample space and an immaculate stall and a half barn! Open houses May 13th & 14th, 11a - 2p. Search the address online or YouTube for aerial videos, interactive virtual tours and more information!
Location
State TX
County Parker
Direction From Hwy 51 & Hwy 199: Go west on 199, Immediate slight left on to Goshen Rd for 1.8 miles, right on Springwood Ranch Loop, home on left. SIY.
Rooms
Dining Room 1
Interior
Interior Features Decorative Lighting, Double Vanity, Eat-in Kitchen, Granite Counters, High Speed Internet Available, Kitchen Island, Open Floorplan, Vaulted Ceiling(s), Walk-In Closet(s)
Heating Electric, Fireplace(s)
Cooling Ceiling Fan(s), Central Air
Flooring Carpet, Ceramic Tile, Simulated Wood
Fireplaces Number 1
Fireplaces Type Living Room, Wood Burning
Appliance Dishwasher, Disposal, Electric Range, Microwave
Heat Source Electric, Fireplace(s)
Laundry Electric Dryer Hookup, Utility Room, Full Size W/D Area, Washer Hookup
Exterior
Exterior Feature Covered Patio/Porch, Rain Gutters, Stable/Barn
Garage Spaces 2.0
Fence Back Yard, Cross Fenced, Pipe
Utilities Available All Weather Road, Concrete, Outside City Limits, Private Sewer, Private Water, Septic, Underground Utilities, Well, No Water
Roof Type Composition
Garage Yes
Building
Lot Description Cleared, Interior Lot, Landscaped, Level, Lrg. Backyard Grass, Subdivision
Story One
Foundation Slab
Structure Type Brick,Siding
Schools
Middle Schools Springtown
High Schools Springtown
School District Springtown Isd
Others
Restrictions Deed
Ownership See Tax
Acceptable Financing Assumable, Cash, Conventional, FHA
Listing Terms Assumable, Cash, Conventional, FHA
Financing VA
Special Listing Condition Aerial Photo, Deed Restrictions, Survey Available
Read Less Info
Want to know what your home might be worth? Contact us for a FREE valuation!

Our team is ready to help you sell your home for the highest possible price ASAP

©2024 North Texas Real Estate Information Systems.
Bought with Farren Perera • Real

"My job is to find and attract mastery-based agents to the office, protect the culture, and make sure everyone is happy! "
ryantherealtorcornist@gmail.com
608 E Hickory St # 128, Denton, TX, 76205, United States







