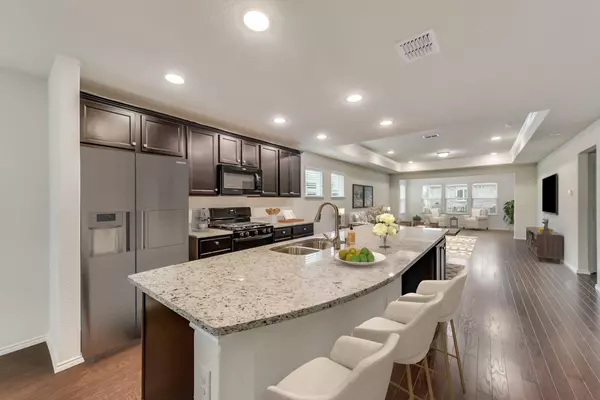$435,000
For more information regarding the value of a property, please contact us for a free consultation.
2 Beds
2 Baths
1,548 SqFt
SOLD DATE : 06/09/2023
Key Details
Property Type Single Family Home
Sub Type Single Family Residence
Listing Status Sold
Purchase Type For Sale
Square Footage 1,548 sqft
Price per Sqft $281
Subdivision Frisco Lakes By Del Webb Villa
MLS Listing ID 20322020
Sold Date 06/09/23
Style Traditional
Bedrooms 2
Full Baths 2
HOA Fees $140/qua
HOA Y/N Mandatory
Year Built 2019
Annual Tax Amount $6,831
Lot Size 5,009 Sqft
Acres 0.115
Property Description
Welcome Home!! This tranquil retreat is perfect for relaxing or entertaining. The kitchen becomes a hub of culinary creativity with its large eat-in island offering plenty of counter space. The granite countertops and gas range add a touch of culinary precision. The dining and living rooms are open and spacious. The versatile sunroom can be your personal sanctuary for hobbies or contemplation. The home's split floor plan offers privacy. NO CARPET!! The large primary bedroom includes an en-suite bathroom and walk-in closet. The extended outdoor patio beckons you to unwind and soak in the outdoors. Enjoy a peaceful morning coffee or host a lively gathering. Additional upgrades: Fully fenced backyard, landscaping and insulated SMART garage door. This 55+ Community is an engaging place to reside. You have 3 amenity centers, tennis and pickleball courts, bocce ball, billiards, and indoor and outdoor pools. There is also a fitness center and dedicated golf course within the community.
Location
State TX
County Denton
Community Club House, Community Pool, Fishing, Fitness Center, Golf, Greenbelt, Jogging Path/Bike Path, Park, Pool, Sidewalks, Tennis Court(S), Other
Direction From Kings Rd.: South on Anthem Dr., East on Marsh Point Dr., South on Cantina Bay Ln. From Stonebrook Pkwy.: North on Anthem Dr., East on Bentwater Ln., North on Oyster Landing, West on Surfwatch Dr., North on Cantina Bay Ln.
Rooms
Dining Room 1
Interior
Interior Features Built-in Features, Dry Bar, Eat-in Kitchen, Granite Counters, High Speed Internet Available, Kitchen Island, Open Floorplan, Pantry, Walk-In Closet(s)
Heating Central, Natural Gas
Cooling Central Air, Electric
Flooring Hardwood, Tile, Wood
Appliance Dishwasher, Disposal, Gas Range, Microwave, Vented Exhaust Fan
Heat Source Central, Natural Gas
Laundry Electric Dryer Hookup, Gas Dryer Hookup, Utility Room, Washer Hookup
Exterior
Exterior Feature Rain Gutters
Garage Spaces 2.0
Fence Back Yard, Fenced, Wrought Iron
Community Features Club House, Community Pool, Fishing, Fitness Center, Golf, Greenbelt, Jogging Path/Bike Path, Park, Pool, Sidewalks, Tennis Court(s), Other
Utilities Available City Sewer, City Water
Roof Type Composition,Shingle
Garage Yes
Building
Lot Description Subdivision
Story One
Foundation Slab
Structure Type Brick,Concrete
Schools
Elementary Schools Hackberry
Middle Schools Jerry Walker
High Schools Little Elm
School District Little Elm Isd
Others
Senior Community 1
Restrictions Deed,Development
Ownership David and Nancy Parker Revocable Living Trust
Acceptable Financing Cash, Conventional, FHA, VA Loan
Listing Terms Cash, Conventional, FHA, VA Loan
Financing Conventional
Special Listing Condition Age-Restricted, Deed Restrictions, Verify Tax Exemptions
Read Less Info
Want to know what your home might be worth? Contact us for a FREE valuation!

Our team is ready to help you sell your home for the highest possible price ASAP

©2025 North Texas Real Estate Information Systems.
Bought with Brian Carter • Trust Real Estate
"My job is to find and attract mastery-based agents to the office, protect the culture, and make sure everyone is happy! "
ryantherealtorcornist@gmail.com
608 E Hickory St # 128, Denton, TX, 76205, United States







