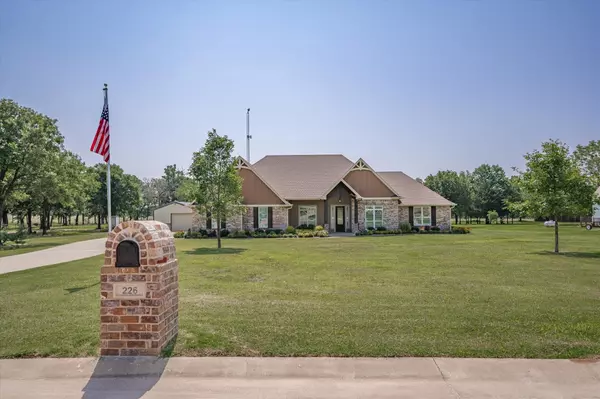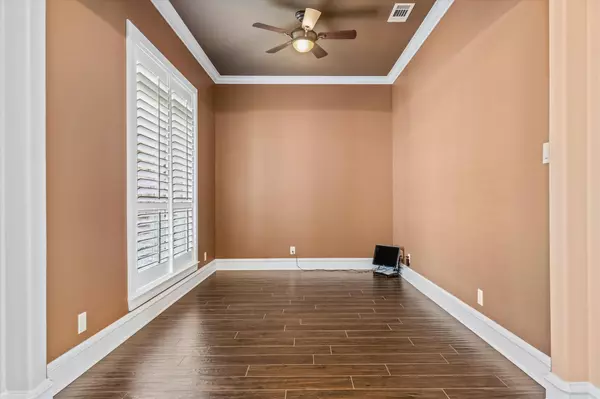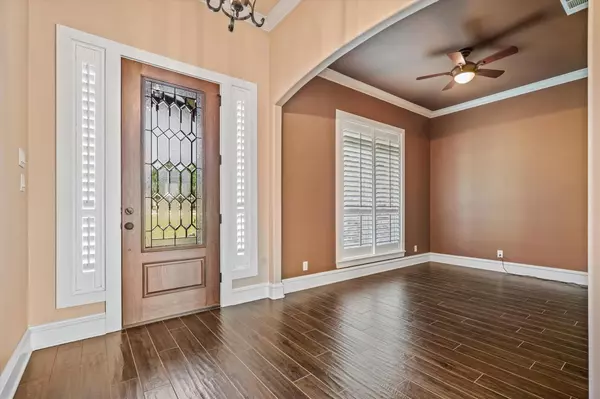$629,900
For more information regarding the value of a property, please contact us for a free consultation.
4 Beds
3 Baths
2,596 SqFt
SOLD DATE : 06/13/2023
Key Details
Property Type Single Family Home
Sub Type Single Family Residence
Listing Status Sold
Purchase Type For Sale
Square Footage 2,596 sqft
Price per Sqft $242
Subdivision Oakwood Trails Sub
MLS Listing ID 20337763
Sold Date 06/13/23
Bedrooms 4
Full Baths 2
Half Baths 1
HOA Y/N None
Year Built 2017
Annual Tax Amount $9,987
Lot Size 2.260 Acres
Acres 2.26
Property Description
Located in one of the most desirable towns in East Texas this 2.26+- acres is a curated masterpiece that is thoroughly handcrafted from the inside out. Beginning with the outside, the miraculously maintained curb appeal offers a meticulously landscaped yard with sprinkler system, decorative brick accents across the concrete driveway, custom rain gutters that flow to reroute rainwater to drain into the backyard pond, and the hand laid brick covering the front patio upon entering the beautifully designed front door. Inside features a front home office, oversized open floor concept, heated electric fireplace with blower and remote, large windows with plantation shutters, carefully crafted kitchen with open island with sink, granite countertops, two separate ovens, built in microwave, plenty of cabinet space, and a large walk-in pantry with custom shelves. Above the garage is a large storage area and spray foam insulation above all living areas. 30x20 insulated shop with electricity.
Location
State TX
County Van Zandt
Direction From Dallas take i20 East, EXIT 523 towards Wills Point, turn right, go down to CR 2120 and turn right, go to CR 2103 and turn right. House on right, SIY
Rooms
Dining Room 1
Interior
Interior Features Decorative Lighting, Flat Screen Wiring, Granite Counters, High Speed Internet Available, Kitchen Island, Open Floorplan, Pantry, Walk-In Closet(s), Other
Heating Central, Fireplace(s), Heat Pump
Cooling Ceiling Fan(s), Central Air, Electric, Heat Pump
Flooring Ceramic Tile
Fireplaces Number 1
Fireplaces Type Blower Fan, Brick, Decorative, Electric, Living Room
Equipment Other
Appliance Dishwasher, Disposal, Electric Cooktop, Electric Oven, Microwave, Double Oven
Heat Source Central, Fireplace(s), Heat Pump
Laundry Electric Dryer Hookup, Utility Room, Washer Hookup
Exterior
Exterior Feature Covered Patio/Porch, Garden(s), Rain Gutters
Garage Spaces 2.0
Fence None
Utilities Available Aerobic Septic, Concrete, Electricity Connected, Outside City Limits, Propane, Septic, Underground Utilities, Well, No City Services
Roof Type Composition
Garage Yes
Building
Lot Description Acreage, Cul-De-Sac, Few Trees, Interior Lot, Landscaped, Lrg. Backyard Grass, Other, Sprinkler System, Subdivision, Tank/ Pond
Story One
Foundation Slab
Structure Type Brick
Schools
Elementary Schools Canton
High Schools Canton
School District Canton Isd
Others
Restrictions Deed
Ownership Of Record
Acceptable Financing Cash, Conventional, FHA, VA Loan
Listing Terms Cash, Conventional, FHA, VA Loan
Financing Seller Financing
Special Listing Condition Aerial Photo, Survey Available
Read Less Info
Want to know what your home might be worth? Contact us for a FREE valuation!

Our team is ready to help you sell your home for the highest possible price ASAP

©2024 North Texas Real Estate Information Systems.
Bought with Kim Loven • United Real Estate

"My job is to find and attract mastery-based agents to the office, protect the culture, and make sure everyone is happy! "
ryantherealtorcornist@gmail.com
608 E Hickory St # 128, Denton, TX, 76205, United States







